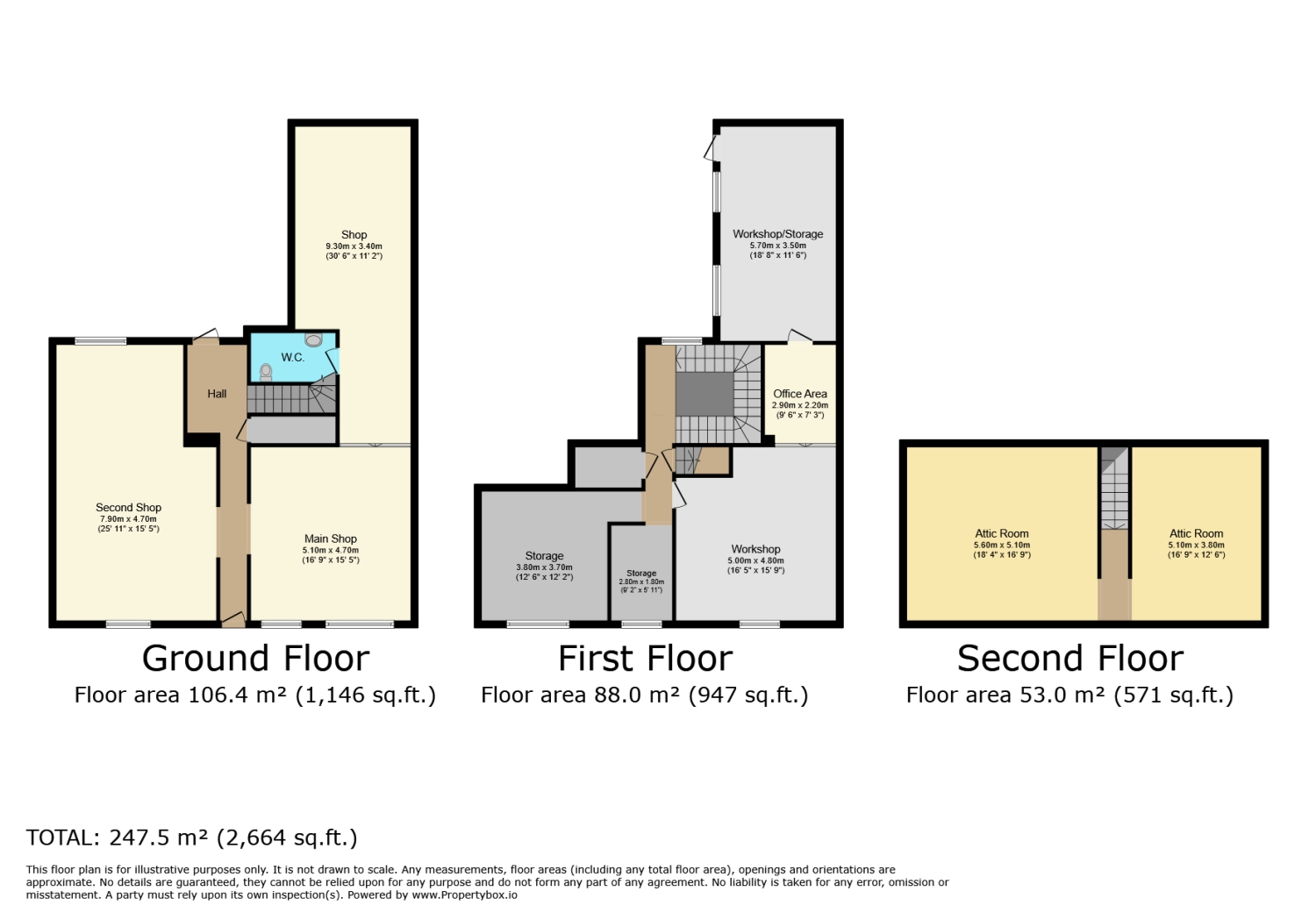Property for sale in Eglinton Street, Beith KA15
Just added* Calls to this number will be recorded for quality, compliance and training purposes.
Property features
- For sale via secure sale online bidding - terms & conditions apply / formerly julia fields interior' offering both shop floor & workshop
- Historic commercial & retail opportunity over 3-levels
- Located on busy main street / plenty footfall & flow of passing traffic
- Ground level: Two extensive show room areas / offering versatile functionality & W.C.
- First level: Workshop area / two additional rooms used for storage / immense potential
- Second level: Floored attic space split into two rooms
- Rear private courtyard area & extensive land included
- Roof recently replaced
- Expansive commercial building / perfect business opportunity for various ventures or residential renovation
- HD video tour available / get in touch for more information
Property description
* for sale via secure sale online bidding - terms & conditions apply * substantial historic commercial building with prime main street location * former 'julia fields interior' * versatile premises spanning three levels * freehold ownership * Please contact your personal estate agents, The Property Boom to arrange a viewing.
Step into the heart of Beith's community with this substantial commercial building, a rare opportunity to acquire a prominent historic property formerly known as 'Julia Fields Interior'. This extensive establishment, which has stood the test of time since the 1980s, offers a prime main street location with high visibility and a constant flow of foot traffic.
The ground level boasts two extensive showrooms, perfect for a retail shop floor or adaptable for a range of uses such as an office space. Additionally, this level includes a convenient W.C. Ascend to the first level to find a designated workshop space, two storage rooms, and ample cupboard space, providing a functional layout for various business operations. The top floor features a floored attic split into two rooms, offering further versatility for storage or additional workspace.
At the rear, a private courtyard and a stretch of land provide opportunities for outdoor activities or expansion. While currently used commercially, the building offers immense potential for both commercial and residential use, catering to a variety of business ventures, subject to the relevant planning approval.
Ownership of this property is secured with freehold status.
The location's fantastic footfall and steady traffic flow make it an ideal spot for a thriving business. This is a rare chance to acquire a property with such a large scope, so don't hesitate to seize this unique opportunity.
For sale via secure sale online bidding - terms & conditions apply.
Would you like A free detailed valuation of your own property?
Take advantage of our extensive experience and get your free property valuation from our friendly and approachable team. We cut through the jargon and give you solid advice on how and when to sell your property.
Viewing by appointment only - please contact The Property Boom to arrange a viewing or for any further information and a copy of the Home Report. Any areas, measurements or distances quoted are approximate and floor Plans are only for illustration purposes and are not to scale.
These particulars are issued in good faith but do not constitute representations of fact or form part of any offer or contract.
Ground Floor Room Dimensions
Main Shop Floor
5.1m x 4.7m - 16'9” x 15'5”
Shop Floor
9.3m x 3.4m - 30'6” x 11'2”
Second Shop Floor
7.9m x 4.7m - 25'11” x 15'5”
W.C.
2.5m x 1.2m - 8'2” x 3'11”
First Floor Room Dimensions
Workshop
5m x 4.8m - 16'5” x 15'9”
Office
2.9m x 2.2m - 9'6” x 7'3”
Workshop / Storage
5.7m x 3.5m - 18'8” x 11'6”
Storage Room
3.8m x 3.7m - 12'6” x 12'2”
Attic Dimensions
Attic Room One
5.6m x 5.1m - 18'4” x 16'9”
Attic Room Two
5.1m x 3.8m - 16'9” x 12'6”
Property info
For more information about this property, please contact
Boom, G2 on +44 141 376 7841 * (local rate)
Disclaimer
Property descriptions and related information displayed on this page, with the exclusion of Running Costs data, are marketing materials provided by Boom, and do not constitute property particulars. Please contact Boom for full details and further information. The Running Costs data displayed on this page are provided by PrimeLocation to give an indication of potential running costs based on various data sources. PrimeLocation does not warrant or accept any responsibility for the accuracy or completeness of the property descriptions, related information or Running Costs data provided here.







































.png)
