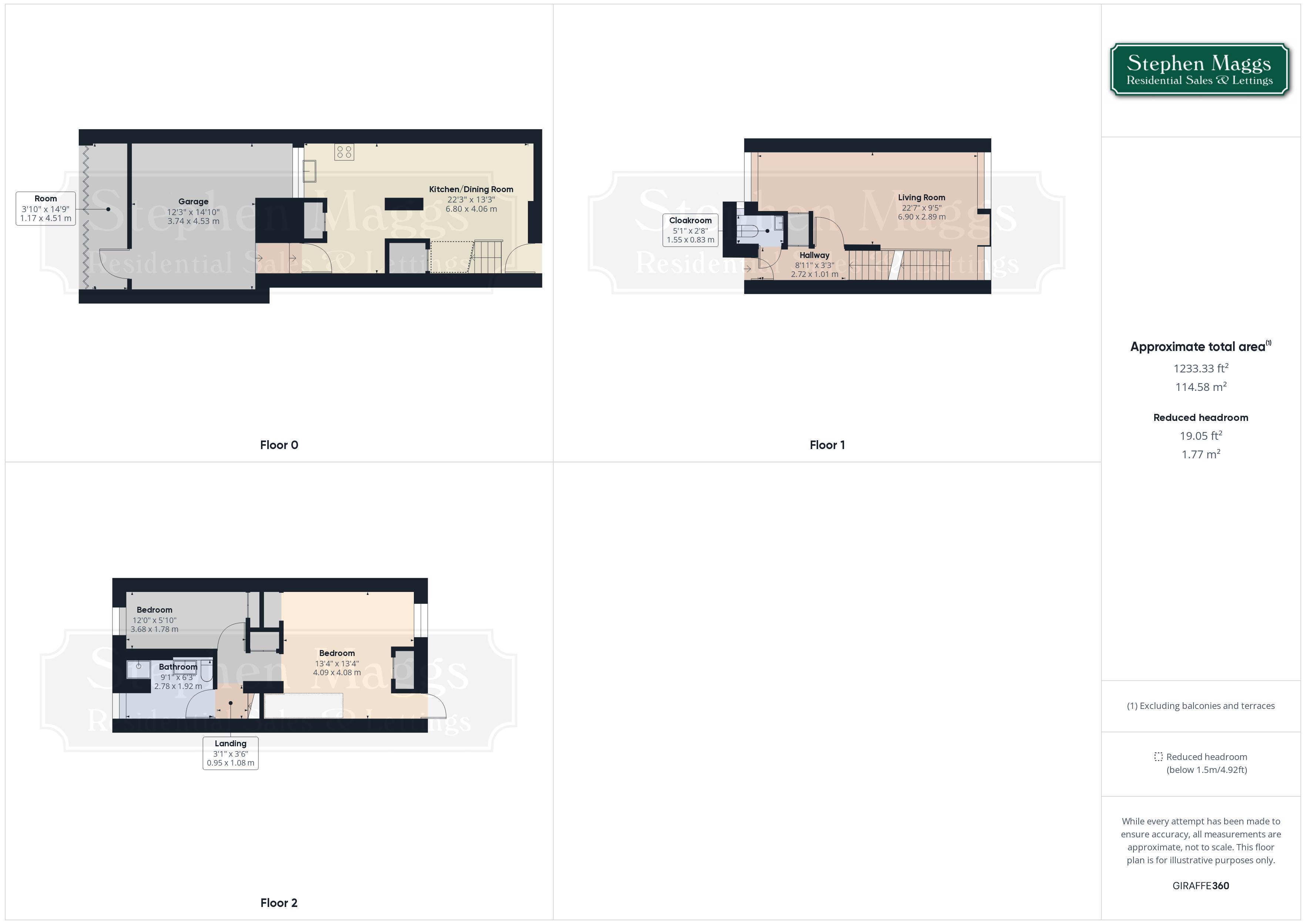Town house for sale in Old Vicarage Green, Keynsham, Bristol BS31
* Calls to this number will be recorded for quality, compliance and training purposes.
Property features
- Two/three bedroom townhouse
- Kitchen/dining room
- Integral double garage
- Gas warm air heating
- Double/Triple glazing
- Views
- No ongoing chain
- Council tax band: D
- EPC Rating: D
Property description
A two bedroom (formerly three bedroom) townhouse situated in the prestigious Old Vicarage Green complex, offered for sale with no ongoing chain, requiring an early viewing to secure.
Situation:
Keynsham is a small town on the south eastern fringe of Bristol, adjoining countryside and situated within easy road and rail access to both Bristol and Bath and boasts good shopping facilities within the town, swimming pool, library and is renowned for its good selection of reputable schools.
Description:
Situated in the highly sought after "Old Vicarage Green" complex, this two/bedroom, three storey townhouse, offers spacious accommodation that gives a new owner the opportunity to enhance and modernise. The property is located within only a few hundred yards of High Street shops and amenities, and enjoys green views from the rear across Keynsham Rugby club pitches, while the front enjoys views across the resident's private gardens. Offered without chain complications, and with a high level of interest anticipated, an early viewing appointment is strongly advised by the seller's sole agent.
Approach:
The property is approached over a paved area approached from steps at each end. There is an outside storage area, and a door to:
Hallway:
This is situated on the first floor. Built in storage cupboard, staircase to lower level, door to living room and door to:
Cloakroom:
Opaque double glazed window to the side fitted with a white close coupled W.C, vanity wash hand basin.
Living Room: (23' 9'' x 13' 5'' Including width of staircase (7.23m x 4.09m))
This room has be enlarged by incorporating the third bedroom (which could be reinstated). Double glazed window to the front, two double windows to the rear enjoying views towards the rugby club and beyond, warm air floor heating ducting, television point, cupboard housing a lagged water cylinder with an immersion heater, large alcove with fitted shelving, staircase rising to the top floor.
Kitchen/Dining Room: (23' 2'' x 13' 6'' including width of staircase (7.06m x 4.11m))
Situated on the ground floor. The kitchen area is situated towards the front and has a range of white high gloss wall and fitted base units with contrasting roll edge worksurface, inset single sink, integrated dishwasher, oven, four ring glass hob with cooker hood over, tiled flooring with warm air heating vents. The dining area has a double glazed door and a double glazed patio door overlooking and giving access onto the courtyard garden. Continuation of the ceramic floor tiling, fitted breakfast style bench. From the kitchen area there is a door that gives access to an integral double garage.
Second Floor Landing:
Wood block flooring, built-in storage cupboard, door to remaining accommodation.
Bedroom One: (13' 4'' x 13' 5'' (4.06m x 4.09m))
Two triple glazed windows enjoying similar views to the living room, wood block flooring, built-in wardrobe, night storage heater, warm air heating vents.
Bedroom Two: (12' 2'' x 6' 0'' (3.71m x 1.83m))
Triple glazed window to the front, wooden flooring with warm air heat vents, built-in wardrobe .
Bathroom:
Triple glazed window to the front, enclosed shower cubicle with mixer shower, vanity wash hand basin, close coupled W.C, floor tiles with warm air venting also wall tiling.
Front Garden:
Each townhouse has an area above the protruding area of the integral garage.
Rear Garden:
At the rear is a courtyard garden, enjoying a Westerly aspect being enclosed with walling and laid fully to paving.
Double Garage:
There is an integral double garage, which at present is divided to provide a storage area at the front, with wooden concertina doors opening onto the parking space and road beyond. There is a utility area at the rear, with a sink and plumbing for automatic washing machine. Door giving access to the kitchen/dining room.
N.B:
Draft details waiting our vendors confirmation of accuracy. Approved details should be requested from the agents.
Agents Notes:
Management charges for year 2024 £312.60
Property info
For more information about this property, please contact
Stephen Maggs, BS14 on +44 1275 317917 * (local rate)
Disclaimer
Property descriptions and related information displayed on this page, with the exclusion of Running Costs data, are marketing materials provided by Stephen Maggs, and do not constitute property particulars. Please contact Stephen Maggs for full details and further information. The Running Costs data displayed on this page are provided by PrimeLocation to give an indication of potential running costs based on various data sources. PrimeLocation does not warrant or accept any responsibility for the accuracy or completeness of the property descriptions, related information or Running Costs data provided here.




























.png)
