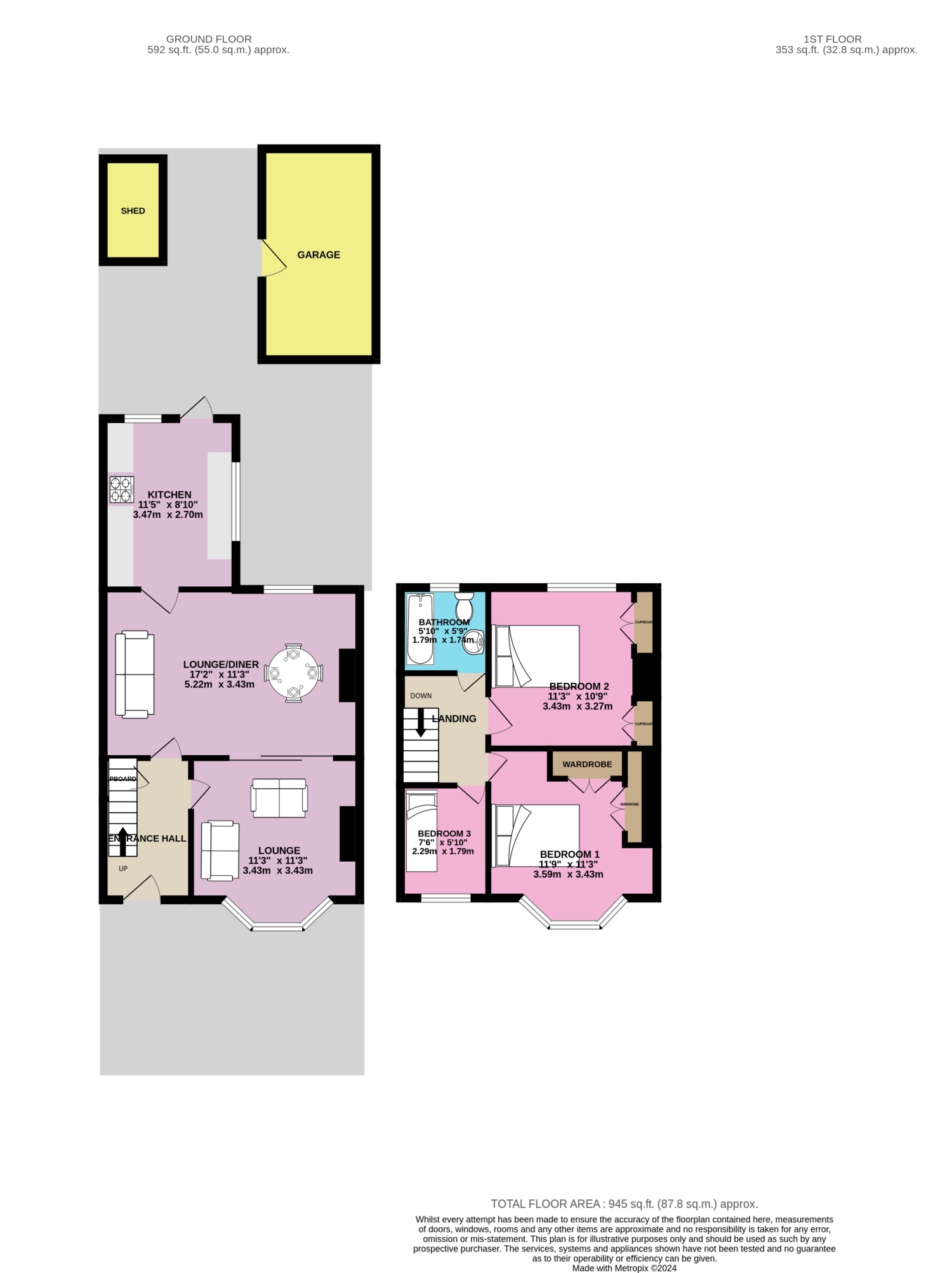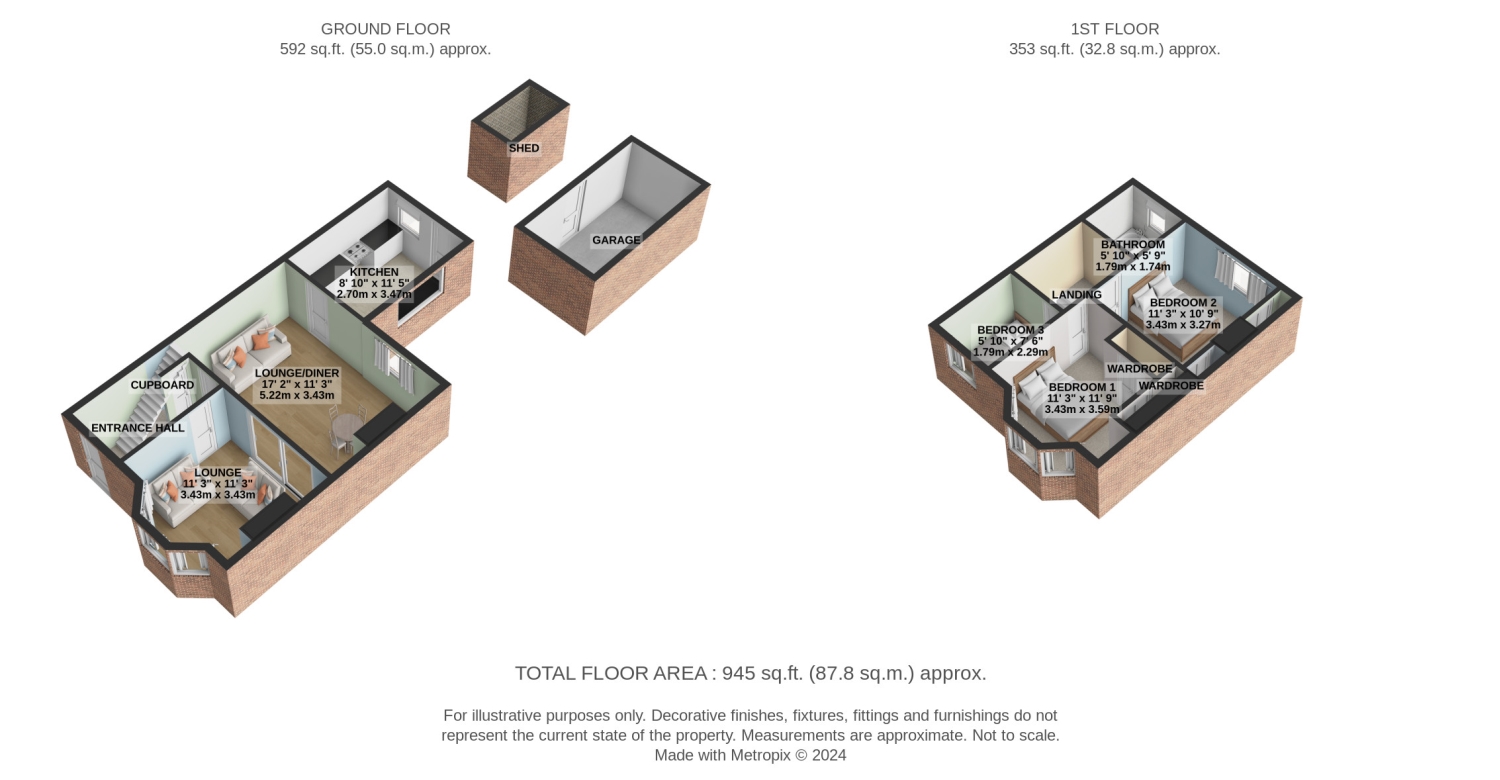Terraced house for sale in Sutherland Avenue, Hull HU6
* Calls to this number will be recorded for quality, compliance and training purposes.
Property features
- For Sale By Modern Auction - T & Cs Apply. IAmSold.
- 3 Bed Mid Terrace In Need Of Modernisation
- 2 Reception Rooms
- Enclosed Rear Garden
- Council Tax Banding B
- Buyers Fees Apply
- EPC Rating tbc
- Please Contact Us To View. Offers To Be Discussed With TheAuction Company
Property description
For sale by Modern Auction. Starting Bid Price £100,000 Plus Reservation Fee. 3 bed mid terrace with 2 reception rooms and enclosed garden. Requires modernisation.
This mid terrace house has had the same owner for the past 47 years. It does require a degree of modernisation but it is clear to see the potential here.
It is close to Endike School, a variety of local shops, on a good bus route and close the the University it could suit a variety of buyers.
This method of auction requires both parties to complete the transaction within 56 days of the draft contract being received by the buyer's conveyancer.
This property has a Buyer Information Pack which is a collection of documents in relation to the property. The documents may not tell you everything you need to know about the property so you are required to complete your own due diligence before bidding.
This property is subject to an undisclosed Reserve Price
Entrance Hall
Carpeted. Understairs cupboard.
Lounge
3.43m x 3.43m - 11'3” x 11'3”
Carpeted. Bay window, Sliding doors to lounge/diner.
Lounge Diner
5.22m x 3.43m - 17'2” x 11'3”
Carpeted. Gas fire. Door to kitchen.
Kitchen
3.47m x 2.7m - 11'5” x 8'10”
Vinyl flooring. Fitted units. Standalone gas cooker. Door to garden.
Landing
Carpeted.
Bedroom 1
3.59m x 3.43m - 11'9” x 11'3”
Double. Carpeted. Bay window. Built in cupboards.
Bedroom 2
3.43m x 3.27m - 11'3” x 10'9”
Double. Carpeted. Built in cupboards.
Bedroom 3
2.29m x 1.79m - 7'6” x 5'10”
Single. Carpeted.
Bathroom
1.79m x 1.74m - 5'10” x 5'9”
Vinyl flooring. Bath. Wash hand basin. WC.
Rear Garden
Assorted mature flower beds. Shed. Garage. Gate opens to rear access.
Property info
For more information about this property, please contact
EweMove Sales & Lettings - Beverley, HU17 on +44 1482 763863 * (local rate)
Disclaimer
Property descriptions and related information displayed on this page, with the exclusion of Running Costs data, are marketing materials provided by EweMove Sales & Lettings - Beverley, and do not constitute property particulars. Please contact EweMove Sales & Lettings - Beverley for full details and further information. The Running Costs data displayed on this page are provided by PrimeLocation to give an indication of potential running costs based on various data sources. PrimeLocation does not warrant or accept any responsibility for the accuracy or completeness of the property descriptions, related information or Running Costs data provided here.























.png)

