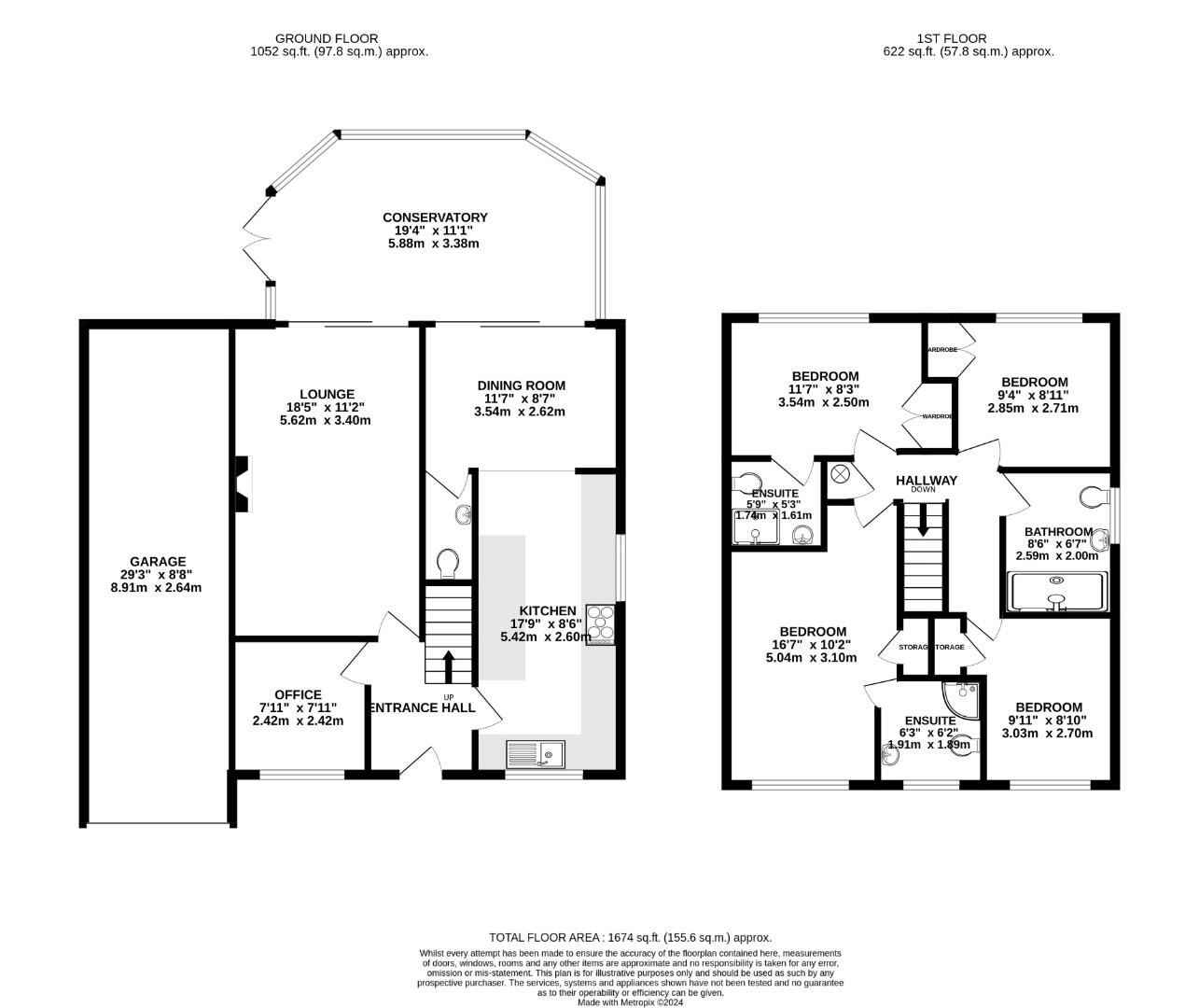Detached house for sale in Ashmore Gardens, Northfleet, Gravesend DA11
* Calls to this number will be recorded for quality, compliance and training purposes.
Property features
- Four bedrooms
- Detached
- Kitchen/diner
- Downstairs WC
- Ensuites to two bedrooms
- Conservatory to rear
- Well presented rear garden
- Garage
- Driveway
- EPC rating- C
Property description
Hunters Gravesend are delighted to bring to the market this detached, Four-bedroom property located on Ashmore Gardens.
This home consists of an entrance hall, leading to the study, the lounge is perfect for entertaining guests or simply relaxing with your family, there is a downstairs WC in the dining area of the kitchen as well! With four bedrooms upstairs, there is also the benefit of having three bathrooms as two of the bedrooms come with en suites, ensuring convenience and comfort for all residents.
Step into the conservatory at the rear of the house and bask in the natural light while enjoying views of the well-maintained south facing garden.
The double garage and driveway provide convenient parking options, making coming home a breeze.
Ashmore Gardens is conveniently located close to local shops, Painters Ash Primary School and at least Three supermarkets. Being close to the A2 provides easy access to London either by car or the London Commuter coach service and it's very close to Ebbsfleet International Train Station.
Don't miss the opportunity to make this house your home, so call us now to find out more!
Lounge (5.62 x 3.40 (18'5" x 11'1"))
Kitchen (5.42 x 2.60 (17'9" x 8'6"))
Dining Area (3.54 x 2.62 (11'7" x 8'7"))
Office (2.42 x 2.42 (7'11" x 7'11"))
Wc
Conservatory (5.88 x 3.38 (19'3" x 11'1"))
Bedroom (5.04 x 3.10 (16'6" x 10'2"))
Ensuite (1.91 x 1.89 (6'3" x 6'2"))
Bedroom (3.54 x 2.50 (11'7" x 8'2"))
Ensuite (1.74 x 1.61 (5'8" x 5'3"))
Bedroom (2.85 x 2.71 (9'4" x 8'10"))
Bedroom (3.03 x 2.70 (9'11" x 8'10"))
Bathroom (2.59 x 2.00 (8'5" x 6'6"))
Property info
For more information about this property, please contact
Hunters - Gravesend, DA12 on +44 1474 527012 * (local rate)
Disclaimer
Property descriptions and related information displayed on this page, with the exclusion of Running Costs data, are marketing materials provided by Hunters - Gravesend, and do not constitute property particulars. Please contact Hunters - Gravesend for full details and further information. The Running Costs data displayed on this page are provided by PrimeLocation to give an indication of potential running costs based on various data sources. PrimeLocation does not warrant or accept any responsibility for the accuracy or completeness of the property descriptions, related information or Running Costs data provided here.































.png)

