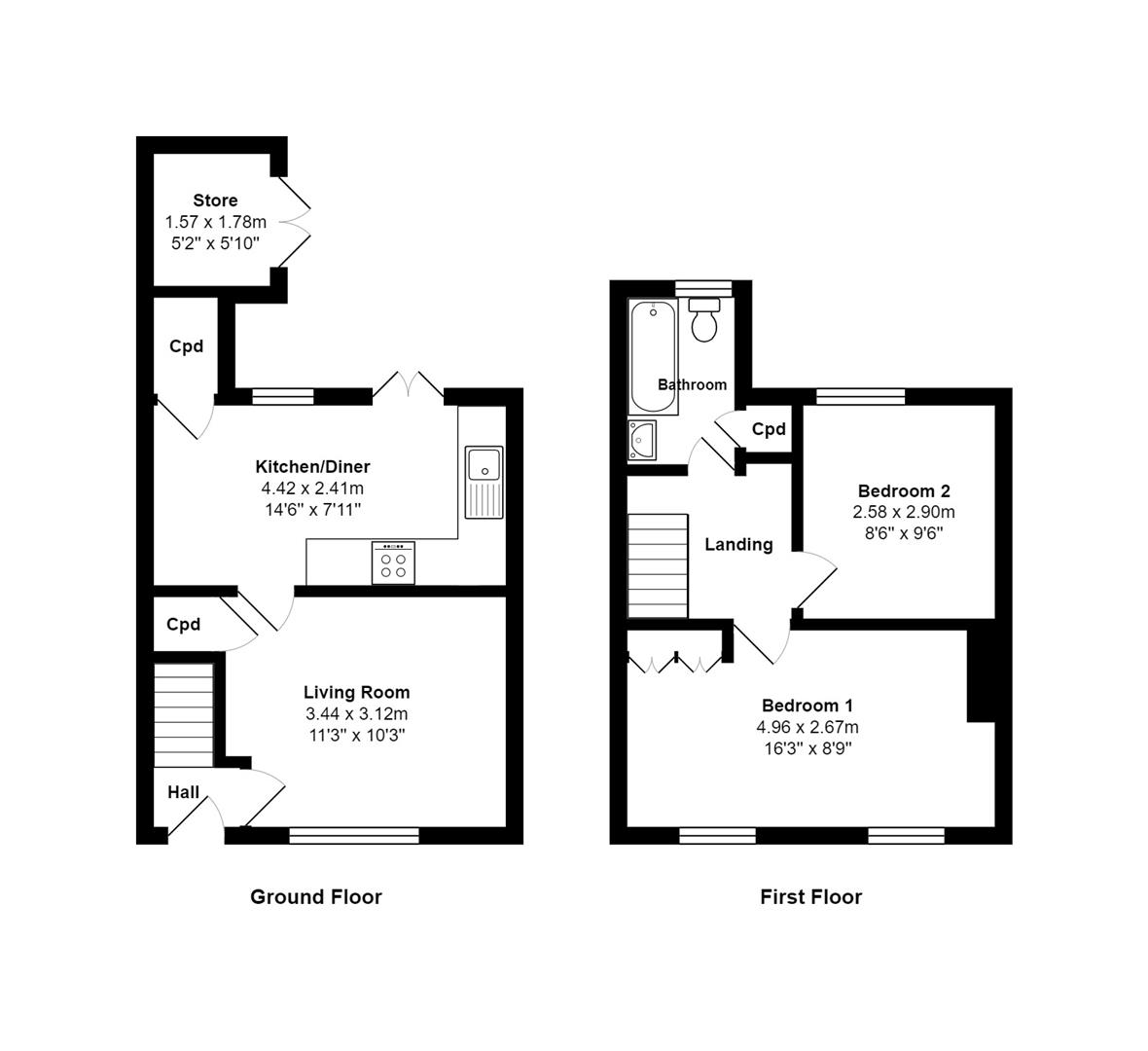Terraced house for sale in Aismunderby Road, Ripon HG4
* Calls to this number will be recorded for quality, compliance and training purposes.
Property description
A spacious and immaculately presented two double bedroom terraced house, offering a handy location and a very good size rear garden. The property reveals a beautifully kept and much improved interior, whilst the works have not ended there, as the gardens have also been fully landscaped.
The house is located close to the city centre, affording ease of access to all of Ripon’s shops, restaurants, schools and amenities. The property is also situated very close to the Ripon Leisure centre, which also houses Ripon’s new swimming baths. The Ripon bypass is also available within seconds, making the property ideally placed for commuters as well.
On the ground floor there is an entrance hall with stairs rising to the first floor, living room with understairs storage, a good size kitchen/diner with a range of recently fitted modern units, a store room and double doors leading to the rear garden. To the first floor there is a spacious landing, good size main bedroom with exposed brick feature walls and a raised dressing area with fitted storage, a good size second bedroom and a modern house bathroom, part tiled and fitted with a white suite incorporating a bath with shower over.
Externally a gate and pathway lead to the front garden, which is a mix of resin and gravel, with a walled boundary and raised borders. A pathway leads to the rear garden, which is a lovely size and fully enclosed, offering a good degree of privacy and ideal for purchasers with children or pets. The garden is fully landscaped, offering several seating options, including a large patio to the bottom of the garden and raised deck leading off the kitchen/diner. A stone store (5' 10'' x 5' 2'' (1.78m x 1.57m)) is attached to the rear of the house, with power and light, providing further storage and also housing the gas central heating boiler.
The house is ready to move into and it is sure to appeal to a variety of purchasers, including first time buyers, downsizers and investors looking for a rental property, an early viewing is advised.
This property is in council tax band B.
Property info
For more information about this property, please contact
Davis & Lund, HG4 on +44 1765 356475 * (local rate)
Disclaimer
Property descriptions and related information displayed on this page, with the exclusion of Running Costs data, are marketing materials provided by Davis & Lund, and do not constitute property particulars. Please contact Davis & Lund for full details and further information. The Running Costs data displayed on this page are provided by PrimeLocation to give an indication of potential running costs based on various data sources. PrimeLocation does not warrant or accept any responsibility for the accuracy or completeness of the property descriptions, related information or Running Costs data provided here.

































.png)
