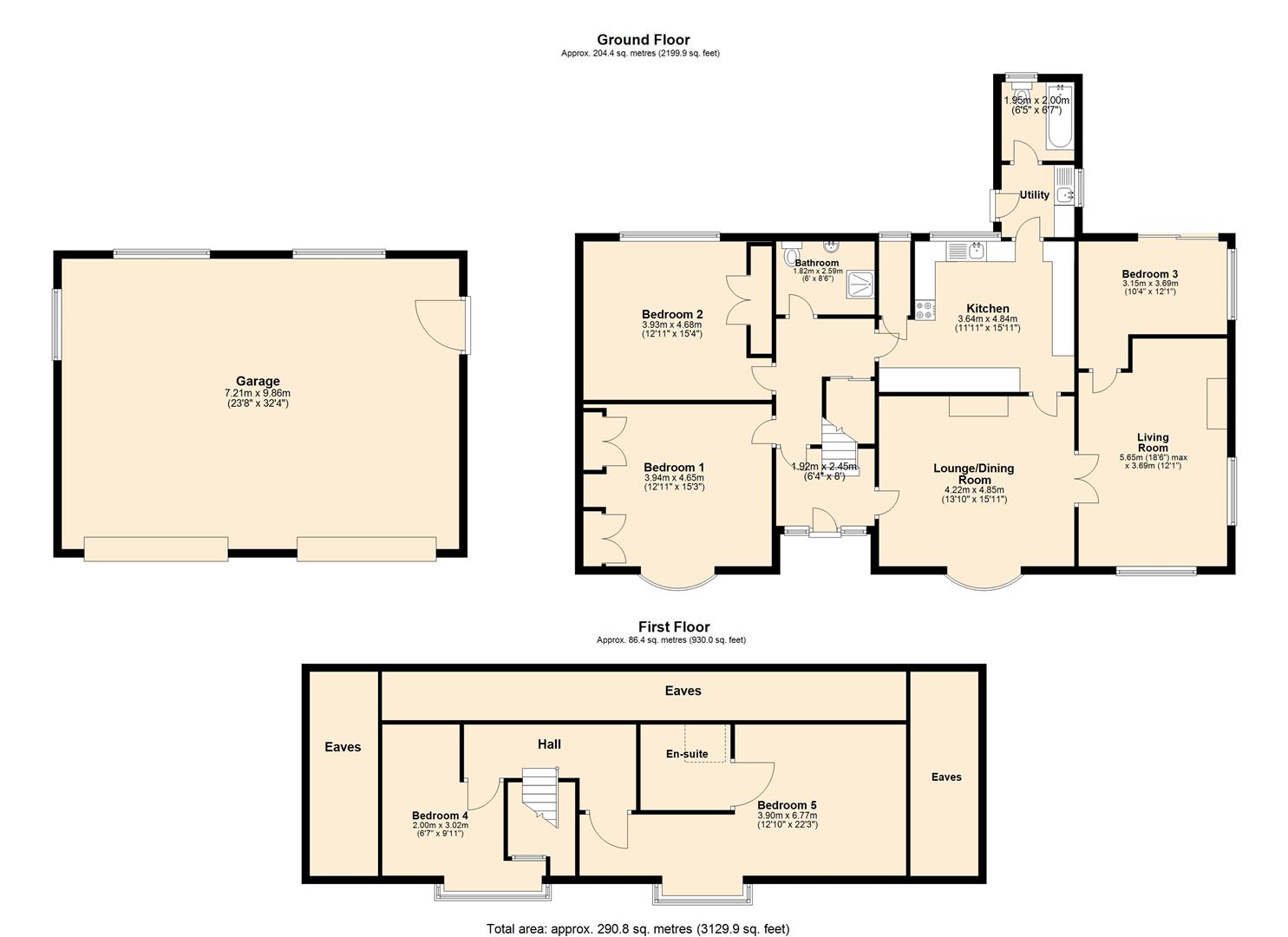Detached bungalow for sale in Chapel Street, Bishops Itchington, Southam CV47
Just added* Calls to this number will be recorded for quality, compliance and training purposes.
Property features
- Five bedrooms
- Extensive rear garden
- Three bathrooms
- Detached double garage
- Off road parking for several vehicles
- Popular village location
- Side extension
- Two open fires
Property description
This spacious and extended, five-bedroom detached bungalow is in the popular village of Bishops Itchington, close to local amenities with easy access to the M40, Banbury, Warwick and Leamington Spa, this great home has much to offer its next owners.
Upon entering the house, you are welcomed into the entrance hallway that leads to all other rooms within the home.
At the front of the property, you will find the lounge/diner that is complete with a large bay window, open fire and stone fireplace. This attractive space has a genuinely homely feel and offers the perfect spot for relaxing with the family.
Also located at the front of the property is the versatile second reception room with dual aspect windows and open fire.
Leading towards the rear of the property, accessed through the second reception room is a home office that would also lend itself perfectly as a fifth bedroom. This lovely space benefits from sliding patio doors allowing access into the extensive rear garden.
The kitchen is located at the rear of the home with views across the rear garden. This wonderful room benefits from wall and base units with further space for a freestanding cooker and fridge freezer. This lovely room is flooded with natural light and provides a bright and airy space.
The utility room is conveniently located next to the kitchen and is fitted with a further base unit, sink, space for white goods and also offers access to the rear garden via a single door.
Leading through the utility is the second of two bathrooms that is partially tiled and is complete with bath, pedestal wash basin and w/c.
The main bedroom is located at the front of the home and is a generous sized double room that benefits from built in wardrobes.
Bedroom two is located at the rear of the home and is also a very generous sized double room benefitting from a built-in wardrobe and views over the rear garden.
Bedrooms three and four are both dormer bedrooms and are located on the first floor. Both are double rooms with built in eaves storage. Bedroom four further benefits from an ensuite complete with bath, pedestal washbasin, w/c and large windows flooding the room with natural light.
The family shower room is a partially tiled suite inclusive of a shower cubicle.
Leading outside, this lovely home is complimented with a great sized, enclosed rear garden comprising of 1/3 of an acre. Laid mainly to lawn with mature shrubs, various fruiting trees and flowering bushes.
The detached double garage is accessed via the driveway with double up and over doors, inclusive of electrics it provides a versatile storage space. It also offers a wealth of additional uses including potential development (STPP) and would also make a great home gym or workshop.
The driveway offers further off-road parking for several vehicles and a front garden with a mix of lawn and shrubbery.
This beautiful family home further benefits from oil central heating, lpg for cooking, double glazing throughout, additional cavity wall and loft insulation and a wealth of amenities on its doorstep.
Tenure: Freehold
Local Authority: Stratford on Avon District Council
Council Tax Band: F
EPC: E
Disclaimer
It is our intention to ensure that the information on these particulars are as accurate as possible. However, please be aware that in some instances the information hasn’t been available. Therefore, it is advisable to contact the office prior to viewing the property especially if there is something that requires clarity and we will be happy to confirm with the vendors. It is recommended that all the information provided is verified by an independent conveyancer. Photography is a representation of the property for visual purposes only.
Viewing - Strictly by appointment only with the appointed agents Inside Homes.
Property info
For more information about this property, please contact
Inside Homes, CV47 on +44 1926 267603 * (local rate)
Disclaimer
Property descriptions and related information displayed on this page, with the exclusion of Running Costs data, are marketing materials provided by Inside Homes, and do not constitute property particulars. Please contact Inside Homes for full details and further information. The Running Costs data displayed on this page are provided by PrimeLocation to give an indication of potential running costs based on various data sources. PrimeLocation does not warrant or accept any responsibility for the accuracy or completeness of the property descriptions, related information or Running Costs data provided here.








































.png)