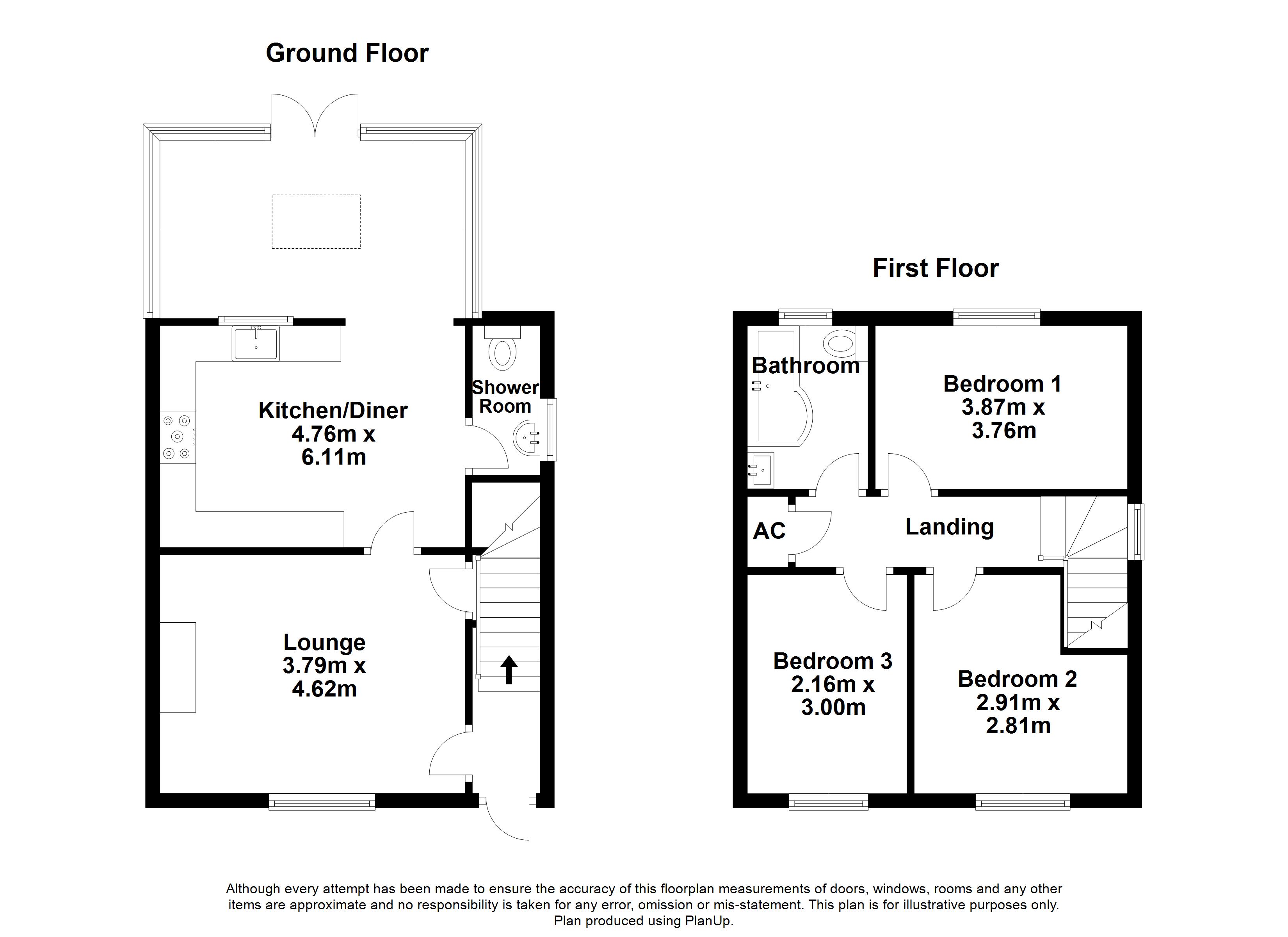End terrace house for sale in Fairhead Road South, Colchester, Essex CO4
* Calls to this number will be recorded for quality, compliance and training purposes.
Utilities and more details
Property features
- Recently Refurbished Three Bedroom Semi-Detached House
- Complete Onward Chain
- Easy Access To Local Schools, Shops, Amenities & Transport Links
- Completely Rewired, Replumbed, Air Conditioning, Under Floor Heating & Newly Fitted Boiler
- Good Size, South Facing Rear Garden
- Must Be Viewed
Property description
*** guide price £325,000 - £350,000 ***
Offered for sale with a complete onward chain, Palmer & Partners are delighted to present to the market this recently refurbished three bedroom end of terrace house, situated in a convenient position to the north-east of Colchester's historic city centre providing excellent access to local schools, shops and amenities, as well as being within easy reach of the Hythe train station with its mainline links to London Liverpool Street.
Internally the well-presented, high specification accommodation comprises entrance hallway, lounge, shower room and beautiful kitchen/diner on the ground floor, whilst on the first floor are three bedrooms and a family bathroom. The property also benefits from newly fitted windows and doors, air conditioning, under floor heating, recently re-wired and new plumbing, smart switches/ light wave system, fitted blinds throughout and newly installed boiler.
The stunning rear garden is fully landscaped and features decked areas and a pond. Palmer & Partners would recommend an early internal viewing to avoid disappointment.
Entrance Hall
Enter via double glazed door, vertical radiator, stable door leads you into;
Living Room
3.79 x 4.62 - Double glazed window to the front, electric under floor heating runs through the ground floor, exposed brick wall with log burner, storage cupboard, opening leading into;
Kitchen Diner
4.74 x 6.11 - Low and eye level units with a mix of cupboards and drawers under, solid oak worktop over, butler sink with boiling hot water tap, Brita filtered water tap, wine fridge, integrated fridge freezer, integrated dishwasher, range style oven with electric extraction over, space and plumbing for washing machine, opening leading into dining room.
Newly fitted hard roof with automatic window, double glazed French doors opening out to the rear garden, half brick built with double glazing all around, fitted venetian blinds.
Shower Room
1.01 x 1.41 - Sliding door opening into shower room, double glazed obscured window to the side, low level WC, wall hung wash hand basin, shower.
First Floor Landing
Double glazed window to the side, airing cupboard, access to fully boarded loft via fitted stairs, hive heating throughout first floor, doors leading off to;
Bedroom 1
2.87 x 3.76 - Double glazed window to the rear, radiator, hive heating system.
Bedroom 2
2.91 x 2.81 - Double glazed window to the front.
Bedroom 3
2.16 x 3.00 - Double glazed window to the front, vertical radiator.
Bathroom
2.84 x 1.64 - The recently refurbished family bathroom features a "L" shaped panel enclosed bath with up and over shower and screen, free standing wash hand basin, low level WC and radiator and obscured double glazed window to the rear.
Outside
The low maintenance rear garden is mainly decking and patio with a separate seating area to the rear of the garden with pergola. The garden also features a pond, shed and is fully enclosed by brick wall and fencing.
To the front of the property is a beautifully landscaped garden with many established plants and shrubs and pathway leading to the front door.
The property is further enhanced by CCTV to the front a and rear of the property.
For more information about this property, please contact
Palmer & Partners, CO3 on +44 1206 988996 * (local rate)
Disclaimer
Property descriptions and related information displayed on this page, with the exclusion of Running Costs data, are marketing materials provided by Palmer & Partners, and do not constitute property particulars. Please contact Palmer & Partners for full details and further information. The Running Costs data displayed on this page are provided by PrimeLocation to give an indication of potential running costs based on various data sources. PrimeLocation does not warrant or accept any responsibility for the accuracy or completeness of the property descriptions, related information or Running Costs data provided here.

































.png)
