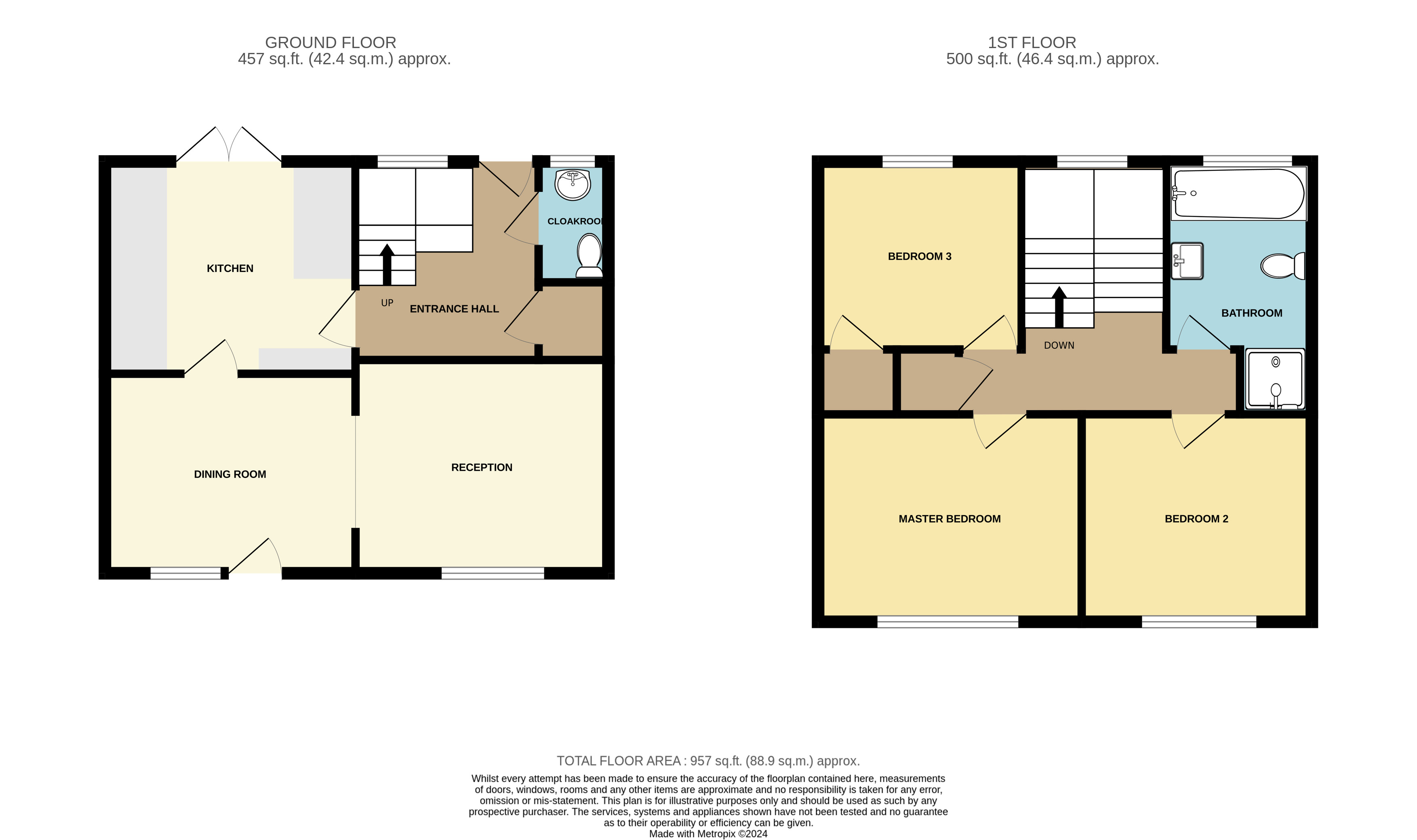Terraced house for sale in Snowdon Place, Peterlee SR8
* Calls to this number will be recorded for quality, compliance and training purposes.
Property features
- End Terrace/ Link Detached
- High Specification
- West Facing Graden
- Council Tax Band - A - Durham Council
- Within Local School Catches
Property description
Summary
Pattinson are pleased to bring this immaculately presented, link detached/ end terrace family home to the market.
Situated in a highly sought-after location; local school catches, shops, parks, commuting links and many more surround the home.
Briefly comprising of; Entrance to the light & airy main hall with added storage, downstairs cloakroom and stairs to the first floor. Following to the stylish kitchen which elegantly opens to the eye-catching garden through French doors. Large reception/ dining room with the focal electric fire display providing a cozy feel to the space.
To the first floor, The master suite continues the homely feel with feature wall paneling, the second being of double proportion and a further third bedroom with walk-in storage. The newly fitted family bathroom consists of a four-piece suite featuring an alone-standing shower and vanity unit.
Externally, you're initially greeted with the impressive garden with sections of block paved patio, decked and lawn greenery, perfect for entertaining. To the rear, a further patio is provided.
On-street parking available, furthered with recently added bays within the street.
Newly fitted, UPVC double-glazing throughout.
With added refurbishments and contemporary decoration, this wonderful home is a prime example of modern family living, we highly recommend a viewing.
Council Tax Band: A
Tenure: Freehold
Entrance Hall
Modern UPVC entry door, access for downstairs cloakroom and storage, further stairs to the first floor.
Cloakroom
UPVC window, low-level ceramic wash basin, and toilet.
Kitchen (3.4m x 2.8m)
UPVC french doors opening to enclosed garden, high gloss wall & base units with accent handles and worktop, integral electric stone and oven with above extractor, steel sink & washboard with mixer tap, fitment for washer, breakfast bar section and radiator.
Dining Room (3.2m x 2.9m)
Twinned UPVC door to rear and UPVC window, cream carpentry and open plan arch with lounge.
Reception Room (3.6m x 2.5m)
UPVC window, centre focal electric fireplace with traditional style, cast iron effect surround, cream carpentry and radiator.
Master Bedroom (3.5m x 3.3m)
Large UPVC window, cream floor carpentry, wall paneling and radiator.
Bedroom 2 (3.4m x 3.2m)
UPVC window, radiator and cream carpentry.
Bedroom 3 (2.8m x 2.1m)
UPVC window with garden view, radiator, cream carpentry and walk-in storage cupboard.
Family Bathroom (2.10m x 1.98m)
UPVC window, vanity storage unit with basin, bathtub, free-standing shower unit with screening, toilet, towel rail radiator, wall & ceiling paneling and spotlights.
Property info
For more information about this property, please contact
Pattinson - Peterlee, SR8 on +44 191 490 6097 * (local rate)
Disclaimer
Property descriptions and related information displayed on this page, with the exclusion of Running Costs data, are marketing materials provided by Pattinson - Peterlee, and do not constitute property particulars. Please contact Pattinson - Peterlee for full details and further information. The Running Costs data displayed on this page are provided by PrimeLocation to give an indication of potential running costs based on various data sources. PrimeLocation does not warrant or accept any responsibility for the accuracy or completeness of the property descriptions, related information or Running Costs data provided here.




































.png)

