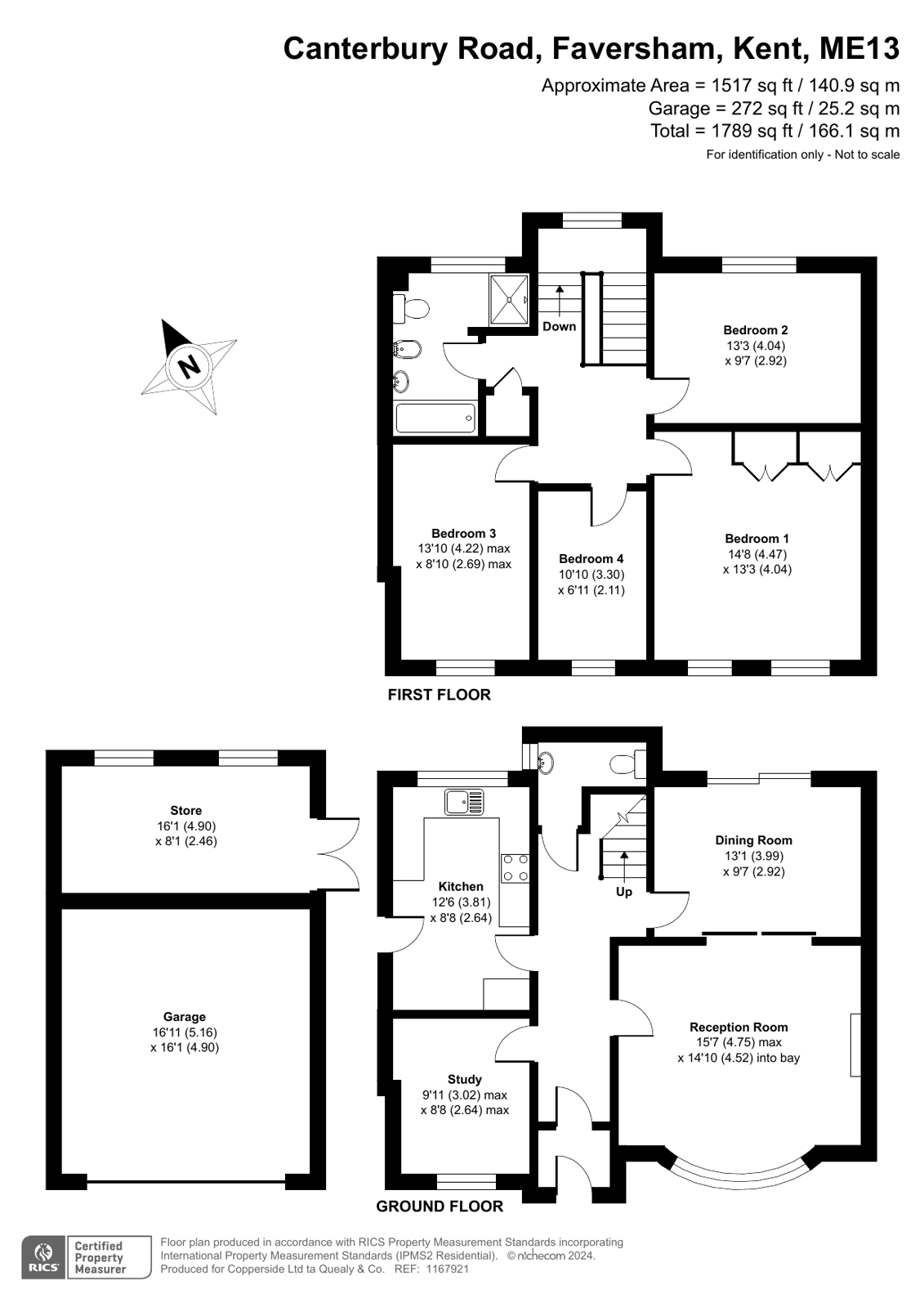Detached house for sale in Canterbury Road, Faversham, Kent ME13
* Calls to this number will be recorded for quality, compliance and training purposes.
Property features
- No Onward Chain
- Substantial Detached House
- Four Bedrooms
- Three Reception Rooms
- Garage & Gated Driveway
- Good Size Garden
- Convenient Location
- Modernisation Potential
Property description
Attractive detached house | spacious accommodation | four bedrooms | three reception rooms | garage & gated driveway | good sized garden | walkable to town centre & station | easy access to M2 junction | no onward chain | modernisation & extension potential
This substantial detached house offers a unique opportunity with the benefit of having no onward chain. The property boasts a well-designed layout featuring a living room with bay window, a dining room and study, offering versatile accommodation ideal for entertaining and family gatherings. Additionally, the ground floor has a well proportioned kitchen and a convenient downstairs WC. Upstairs, there are four generously sized bedrooms and a family bathroom, providing ample space for a growing family. Externally, the property benefits from a good-sized garden, a garage, approached via a gated driveway with a workshop at the rear, perfect for hobbies or additional storage and also offering the potential for conversion into an annex, adding to the versatility of this home. With excellent transport links nearby and within walking distance to the town centre and station, the location is superb for commuters and those who enjoy easy access to local amenities. While some modernisation is required, this home offers significant potential for personalization and extension, making it a truly appealing prospect for prospective buyers.
///cosmetic.thunder.routs<br /><br />
Entrance Porch & Hall
Reception Room (4.75m x 4.52m (15' 7" x 14' 10"))
Dining Room (4m x 2.92m (13' 1" x 9' 7"))
Kitchen (3.8m x 2.64m (12' 6" x 8' 8"))
Study (3.02m x 2.64m (9' 11" x 8' 8"))
WC
First Floor Landing
Bedroom 1 (4.47m x 4.04m (14' 8" x 13' 3"))
Bedroom 2 (4.04m x 2.92m (13' 3" x 9' 7"))
Bedroom 3 (4.22m x 2.7m (13' 10" x 8' 10"))
Bedroom 4 (3.3m x 2.1m (10' 10" x 6' 11"))
Bathroom
Garage (5.16m x 4.9m (16' 11" x 16' 1"))
Store/Workshop (4.9m x 2.46m (16' 1" x 8' 1"))
Property info
For more information about this property, please contact
Quealy & Co, ME10 on +44 1795 393869 * (local rate)
Disclaimer
Property descriptions and related information displayed on this page, with the exclusion of Running Costs data, are marketing materials provided by Quealy & Co, and do not constitute property particulars. Please contact Quealy & Co for full details and further information. The Running Costs data displayed on this page are provided by PrimeLocation to give an indication of potential running costs based on various data sources. PrimeLocation does not warrant or accept any responsibility for the accuracy or completeness of the property descriptions, related information or Running Costs data provided here.

































.png)
