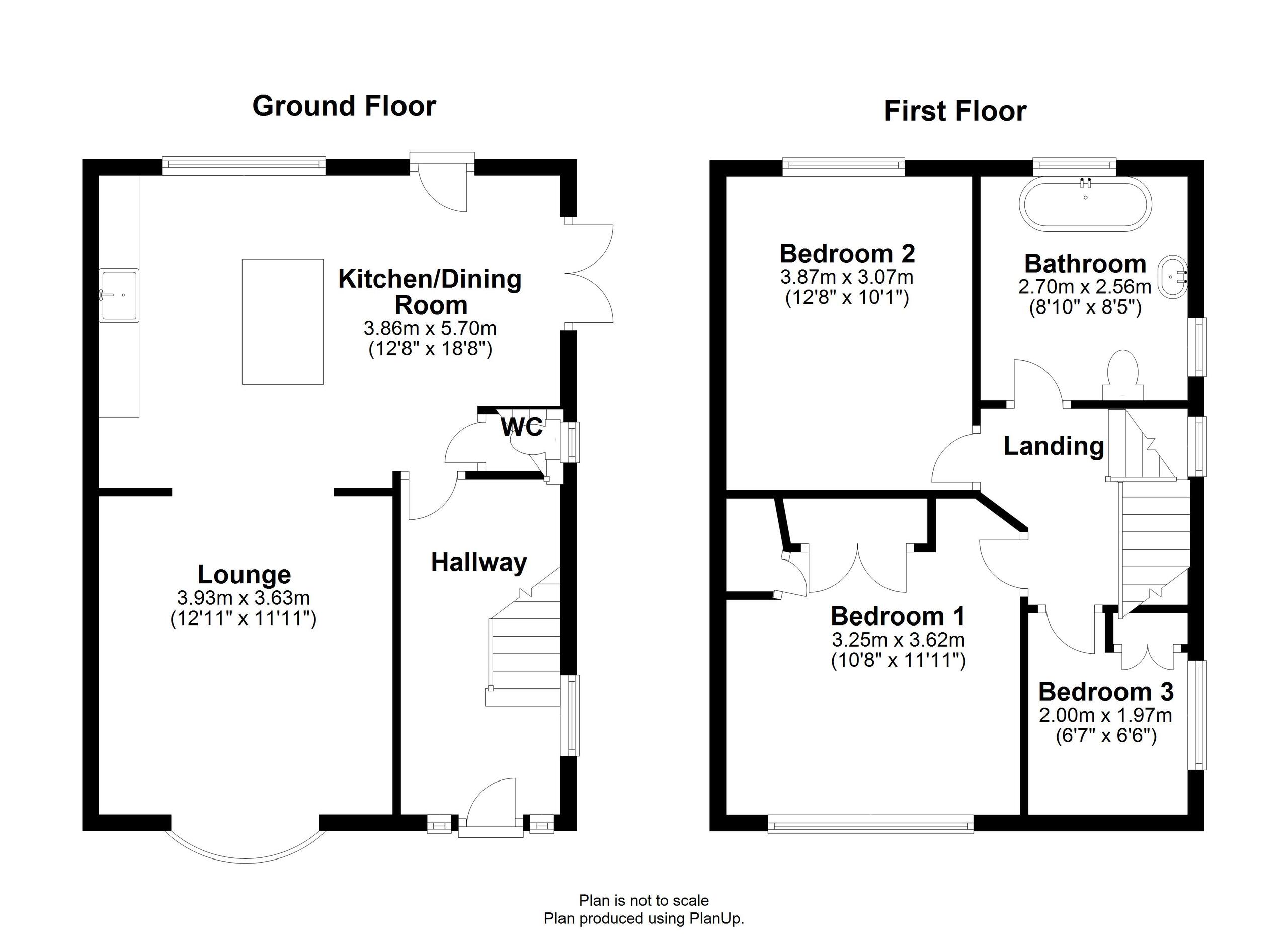Semi-detached house for sale in Wood View, Brynna, Pontyclun CF72
Just added* Calls to this number will be recorded for quality, compliance and training purposes.
Property features
- Stunning Rare to the Market Three Bedroom Semi
- Amazing Rear Garden with Cabin and Covered Seating Area
- Open Plan Living to the Ground Floor plus W.C
- Stunning Bathroom with Tub Bath
- Single Garage on Seperate Site
- Great Location
- Must be Viewed Internally
- Wheelchair accessible
Property description
Walker and Lewis are excited to offer to the market this beautifully presented three bedroom semi detached house set on a stunning plot in the popular village of Brynna. You have just a cluster of three pairs of semi's on this row and they are rarely for sale. The location is ideal for a growing family with great schools close by along with local shops and pub plus amazing walks just round the corner in Brynna woods. The M4 motorway junction 34 & 35 is a short drive away so great for commuting. The stylish family home briefly comprises entrance hall, W.C, large open plan kitchen/diner which opens to the lounge so perfect for entertaining with large island in the kitchen and french doors opening to the large rear garden. To the first floor are three bedrooms plus stunning bathroom with tub bath. Outside the property benefits from a lovely front garden with side access to amazing rear garden which is just perfect for a family which includes a cabin with seating area. Single garage on seperate site. This house is just the perfect family home and must be viewed internally.
Entrance Hall
Entered via panelled and glazed door with side screens to hallway with stairs off to first floor. Upvc double glazed window to side. Door to kitchen.
Open Plan Kitchen/Diner (5.70 m x 3.86 m (18'8" x 12'8"))
Stunning fitted kitchen with a range of wall, base and display units with inset butler sink and built in double oven. Large island with inset 5 burner gas hob plus display units and wine rack. Upvc double glazed window and door to rear. Upvc double glazed french doors to side. Opening to lounge.
Lounge (3.93 m x 3.63 m (12'11" x 11'11"))
Upvc double glazed bow window to front.
W.C
Combined two in one basin and toilet. Upvc double glazed window to side.
Landing
Access to loft which is mostly boarded plus houses wall mounted gas central heating boiler with ladder. Doors to all rooms.
Bedroom 1 (3.28 m x 3.62 m (10'9" x 11'11"))
Upvc double glazed window to front. Built in wardrobes.
Bedroom 2 (3.07 m x 3.87 m (10'1" x 12'8"))
Upvc double glazed window to rear.
Bedroom 3 (1.99 m x 2.49 m (6'6" x 8'2"))
Upvc double glazed window to side. Over stairs storage cupboard.
Bathroom
Stunning family bathroom with tub bath, low level w.c. And wash hand basin with cupboard beneath. Upvc double glazed window to rear.
Outside
Access via front gate with lawn area and brick paved footpath to front elevation plus gate to rear garden. Large enclosed side and rear garden mainly laid to lawn with patio area, decking area and concrete area which offers scope for extension. Wooden cabin with electric plus covered seating area offering great entertaining space.
Property info
For more information about this property, please contact
Walker and Lewis, CF38 on +44 20 3714 0200 * (local rate)
Disclaimer
Property descriptions and related information displayed on this page, with the exclusion of Running Costs data, are marketing materials provided by Walker and Lewis, and do not constitute property particulars. Please contact Walker and Lewis for full details and further information. The Running Costs data displayed on this page are provided by PrimeLocation to give an indication of potential running costs based on various data sources. PrimeLocation does not warrant or accept any responsibility for the accuracy or completeness of the property descriptions, related information or Running Costs data provided here.













































.png)