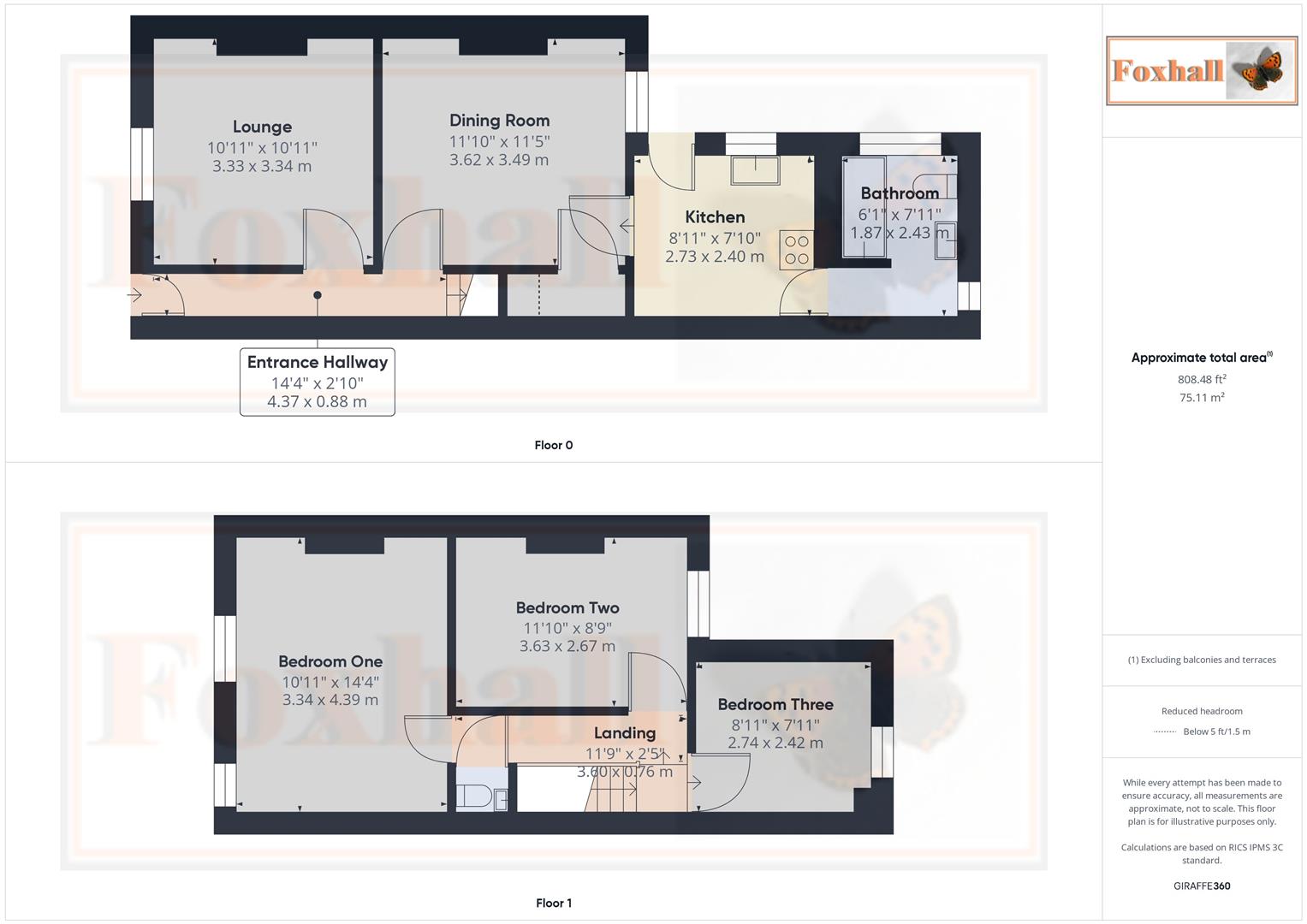Semi-detached house for sale in Levington Road, Ipswich IP3
* Calls to this number will be recorded for quality, compliance and training purposes.
Property features
- No onward chain
- Semi-detached
- Three bedrooms
- Downstairs bathroom & upstairs W.C.
- Easterly facing private rear garden
- Double glazing & gas central heating
- Walking distance to parks, shops, bus stops & derby road train station
- Freehold - council tax band B
Property description
No onward chain - three bedrooms - semi-detached - downstairs bathroom & upstairs W.C - easterly facing private rear garden
***Foxhall Estate Agents*** are delighted to offer for sale this three bedroom semi-detached property in popular South East Ipswich location.
The property comprises of an entrance hallway, lounge, dining room, kitchen, downstairs bathroom, three good sized bedrooms, upstairs w.c and private Easterly facing rear garden.
Superbly located close to Holywells, Murray and Landseer Park's and within walking distance to Ipswich town centre, Waterfront, Local shops and multiple bus stops. In addition Derby Road Train station is a five minute walk away and Ipswich mainline station is just a short drive.
Front Garden
A low maintenance front garden enclosed with an attractive mid-height wall, laid to shingle with a pathway to the front door and a pedestrian side gate leading through to the rear garden.
Entrance Hallway (4.37 x 0.88 (14'4" x 2'10" ))
Front aspect entrance door into hallway, integrated door mat, carpeted flooring, radiator. Doors to the lounge and dining room, stairs to the first floor.
Lounge (3.34 x 3.33 (10'11" x 10'11"))
Front aspect double glazed windows, feature fireplace, carpeted flooring, radiator.
Dining Room (3.62 x 3.49 (11'10" x 11'5"))
Rear aspect double glazed window, carpeted flooring, radiator, under stairs cupboard. Open through to the Kitchen.
Kitchen (2.73 x 2.4 (8'11" x 7'10"))
Base and eye level units, rolled worktops, integrated stainless steel sink and drainer, integrated electric oven & hob with extractor over, wall mounted Remeha boiler. Space for a washing machine, space for fridge/freezer, tiled floor and tiled splashbacks. Side aspect double glazed window, side aspect double glazed upvc door to the garden.
Bathroom (2.43 x 1.87 (7'11" x 6'1"))
Panel bath with stainless steel mixer taps and shower attachment, glass shower screen, low level w.c, wall mounted hand wash basin, radiator, laminate flooring, side and rear aspect frosted double glazed windows.
Landing (3.6 x 0.76 (11'9" x 2'5"))
Doors to all bedrooms and the w.c, radiator, carpeted flooring.
Bedroom One (4.39 x 3.34 (14'4" x 10'11"))
Two front aspect double glazed windows, radiator, carpeted flooring.
Bedroom Two (3.63 x 2.67 (11'10" x 8'9"))
Rear aspect double glazed window, radiator, carpeted flooring.
Bedroom Three (2.74x 2.42 (8'11"x 7'11"))
Rear aspect double glazed window, radiator, carpeted flooring.
W.C.
Saniflow low level w.c., corner wall mounted hand wash basin, tiled splashbacks, laminate flooring.
Garden
Enclosed to panel fencing the garden is mainly laid to lawn with a patio area and a variety of mature shrubs and tree's. There is gated side access to the front of the property and a shed and summer house to remain.
Agents Notes
Tenure - Freehold
Council Tax Band B
Property info
For more information about this property, please contact
Foxhall Estate Agents, IP3 on +44 1473 679474 * (local rate)
Disclaimer
Property descriptions and related information displayed on this page, with the exclusion of Running Costs data, are marketing materials provided by Foxhall Estate Agents, and do not constitute property particulars. Please contact Foxhall Estate Agents for full details and further information. The Running Costs data displayed on this page are provided by PrimeLocation to give an indication of potential running costs based on various data sources. PrimeLocation does not warrant or accept any responsibility for the accuracy or completeness of the property descriptions, related information or Running Costs data provided here.





























.png)
