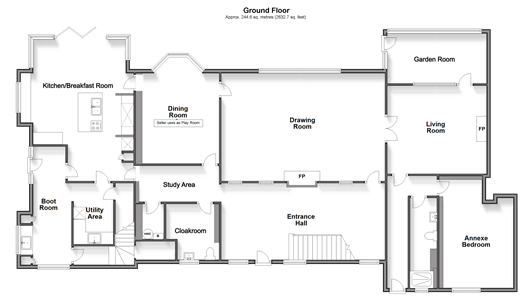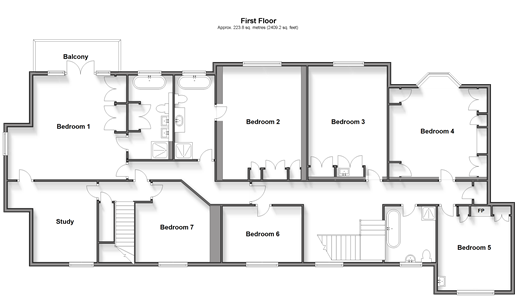Property for sale in Cat Street, Upper Hartfield, East Sussex TN7
* Calls to this number will be recorded for quality, compliance and training purposes.
Property features
- Open House Saturday 7th September 2024 - by appointment only
- The east wing of a substantial Country House having been extended and now comprising c.5000 square foot of accommodation
- Set down a long driveway amongst 3.3 acres of gardens and woodland
- Exceptional elevated views over Ashdown Forest to Pooh Sticks bridge and beyond
- Tennis court and Swimming pool plus various sheds and air raid shelter
- Annexe with private entrance, bedroom and bathroom
- Above-average EPC energy efficiency rating C (70)
Property description
The kitchen has large bi-fold doors and windows offering wonderful views, wooden flooring with underfloor heating, a four oven Aga, shaker style units housing a variety of appliances, a central island/breakfast bar and a large seating/dining area. There is also a basement room and access to a veranda, a family room, library area, cloakroom, pantry, utility room and boot room with external access.
Secondary stairs links the boot room to the first floor extension with its dual aspect master suite with built in cupboards, an en suite bathroom and French doors to the oak framed covered balcony plus a door to an office and access to a second office/bedroom. Off the impressive main galleried landing is a family bathroom and five further double bedrooms including one with an ensuite bathroom.
What the Owner says:
This has been a special family home for the past 12 years and it has been a pleasure spending time updating and extending the house but it is time to downsize. We love the grounds with its outdoor cooking area, orchard, shrubs and flower beds, woodlands and direct access to Ashdown Forest. We are close to nearby villages and towns with excellent state and private schools and within walking distance of two country pubs, whilst Hartfield village includes the Pooh Corner teashop, butcher, surgery, pub, tennis courts, cricket club, village hall and primary school. Forest Row is not far with its surgery, veterinary practice, shops, cafes, supermarket and post office as well as the Royal Ashdown Forest Golf Club and tennis club. Trains from East Grinstead and Cowden whisk you to London in under an hour and Gatwick is just a half hour drive.
Room sizes:
- Entrance Hall 26'1 x 13'1 (7.96m x 3.99m)
- Kitchen / Breakfast Room 24'4 (7.42m) narrowing to 18'3 (5.57m) x 18'7 (5.67m)
- Utility Room 10'0 x 6'6 (3.05m x 1.98m)
- Boot Room 19'3 x 8'9 (5.87m x 2.67m)
- Study Area 13'0 x 7'2 (3.97m x 2.19m)
- Downstairs Cloakroom 9'0 x 8'0 (2.75m x 2.44m)
- Drawing Room 26'8 x 18'1 (8.13m x 5.52m)
- Dining Room 19'4 (5.90m) narrowing to 15'0 (4.58m) x 12'8 (3.86m)
- Living Room 14'7 x 14'6 (4.45m x 4.42m)
- Lean To 15'8 x 8'0 (4.78m x 2.44m)
- Entrance Hall
- Annexe Bedroom 17'7 (5.36m) narrowing to 13'1 (3.99m) x 11'6 (3.51m)
- Annexe Bathroom 14'7 x 4'4 (4.45m x 1.32m)
- First Floor Landing
- Bedroom 1 19'4 (5.90m) narrowing to 15'1 (4.60m) x 17'8 (5.39m)
- En Suite Bathroom
- Dressing Room / Study 14'6 (4.42m) narrowing to 10'6 (3.20m) x 13'4 (4.07m)
- Bedroom 4 18'0 (5.49m) narrowing to 14'6 (4.42m) x 14'9 (4.50m)
- Jack & Jill Bathroom 13'10 x 6'6 (4.22m x 1.98m)
- Bedroom 2 18'5 x 12'10 (5.62m x 3.91m)
- Bedroom 5 14'1 x 12'1 (4.30m x 3.69m)
- Bedroom 6 13'0 x 9'2 (3.97m x 2.80m)
- Family Bathroom 9'0 x 8'4 (2.75m x 2.54m)
- Bedroom 3 18'4 x 12'9 (5.59m x 3.89m)
- Bedroom 7 / Study 2 13'4 x 11'7 (4.07m x 3.53m)
- Rear Garden
- Front Garden
- Swimming Pool
- Tennis Court
- Woodland
- Shed 1 16'2 x 9'9 (4.93m x 2.97m)
- Shed 2 11'5 x 9'7 (3.48m x 2.92m)
- Summer House / Pool Room 12'5 x 9'4 (3.79m x 2.85m)
- Air Raid Shelter
The information provided about this property does not constitute or form part of an offer or contract, nor may be it be regarded as representations. All interested parties must verify accuracy and your solicitor must verify tenure/lease information, fixtures & fittings and, where the property has been extended/converted, planning/building regulation consents. All dimensions are approximate and quoted for guidance only as are floor plans which are not to scale and their accuracy cannot be confirmed. Reference to appliances and/or services does not imply that they are necessarily in working order or fit for the purpose.
We are pleased to offer our customers a range of additional services to help them with moving home. None of these services are obligatory and you are free to use service providers of your choice. Current regulations require all estate agents to inform their customers of the fees they earn for recommending third party services. If you choose to use a service provider recommended by Fine & Country, details of all referral fees can be found at the link below. If you decide to use any of our services, please be assured that this will not increase the fees you pay to our service providers, which remain as quoted directly to you.
Council Tax band: G
Tenure: Freehold
Property info
Ground Floor Plan View original

First Floor Plan View original

For more information about this property, please contact
Fine & Country - Tunbridge Wells, TN1 on +44 1895 647164 * (local rate)
Disclaimer
Property descriptions and related information displayed on this page, with the exclusion of Running Costs data, are marketing materials provided by Fine & Country - Tunbridge Wells, and do not constitute property particulars. Please contact Fine & Country - Tunbridge Wells for full details and further information. The Running Costs data displayed on this page are provided by PrimeLocation to give an indication of potential running costs based on various data sources. PrimeLocation does not warrant or accept any responsibility for the accuracy or completeness of the property descriptions, related information or Running Costs data provided here.









































.png)

