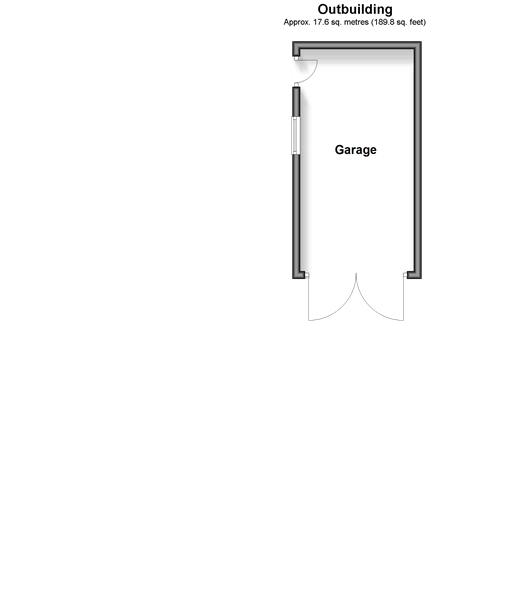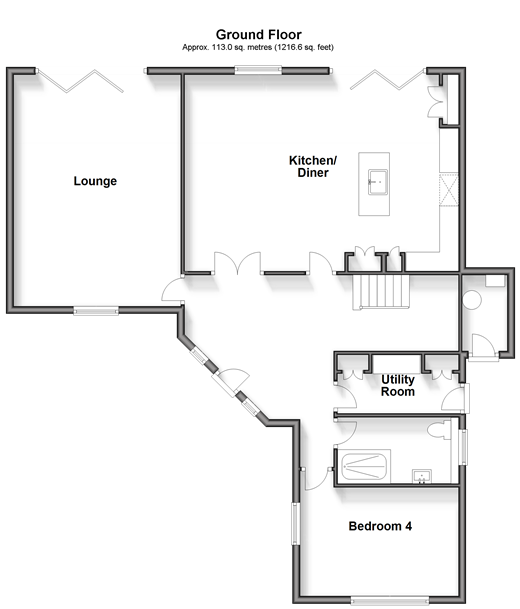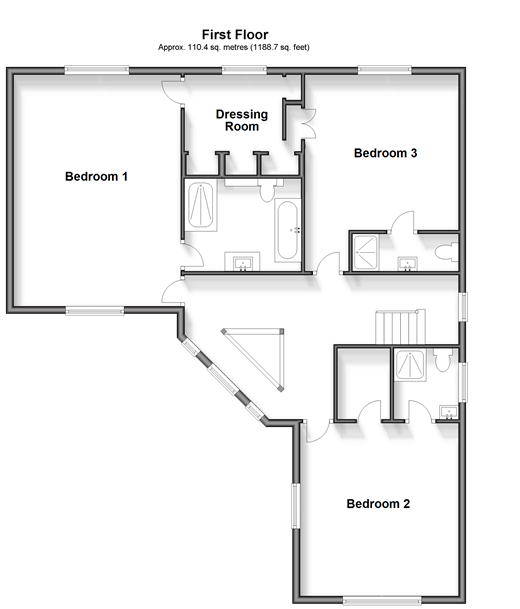Detached house for sale in Falmer Road, Rottingdean, Brighton, East Sussex BN2
* Calls to this number will be recorded for quality, compliance and training purposes.
Property features
- Open House this Saturday (17th Aug) - by appointment only
- Contemporary styled 2 storey family home, with circa 2400sq. Ft of luxurious accommodation
- Double aspect lounge, large kitchen/diner, both with bi folding doors overlooking rear garden
- 3 bedrooms ensuite, 2 with walk in wardrobes, shower room & utility room
- Sunny aspect rear garden with raised patio, further patio with pergola, tv point & leafy views
- Large block paved driveway, garage
Property description
Room sizes:
- Reception Hallway 22'5 x 17'0 at widest point (6.84m x 5.19m)
- Lounge 20'3 x 14'5 (6.18m x 4.40m)
- Kitchen/Diner 23'7 x 16'2 (7.19m x 4.93m)
- Utility Room 11'0 x 5'1 (3.36m x 1.55m)
- Bedroom 4 13'9 x 9'5 (4.19m x 2.87m)
- Shower Room 10'5 x 5'8 (3.18m x 1.73m)
- Gallery Landing
- Bedroom 1 21'4 x 15'0 (6.51m x 4.58m)
- Dressing Room 10'3 x 8'10 (3.13m x 2.69m)
- En-suite
- Bedroom 2 14'9 x 14'9 (4.50m x 4.50m)
- Dressing Room 6'5 x 4'8 (1.96m x 1.42m)
- En-suite
- Bedroom 3 17'8 x 13'7 (5.39m x 4.14m)
- En-Suite
- Garage
- Large Block Paved Driveway
- Front and Rear Gardens
The information provided about this property does not constitute or form part of an offer or contract, nor may be it be regarded as representations. All interested parties must verify accuracy and your solicitor must verify tenure/lease information, fixtures & fittings and, where the property has been extended/converted, planning/building regulation consents. All dimensions are approximate and quoted for guidance only as are floor plans which are not to scale and their accuracy cannot be confirmed. Reference to appliances and/or services does not imply that they are necessarily in working order or fit for the purpose.
We are pleased to offer our customers a range of additional services to help them with moving home. None of these services are obligatory and you are free to use service providers of your choice. Current regulations require all estate agents to inform their customers of the fees they earn for recommending third party services. If you choose to use a service provider recommended by Cubitt & West, details of all referral fees can be found at the link below. If you decide to use any of our services, please be assured that this will not increase the fees you pay to our service providers, which remain as quoted directly to you.
Council Tax band: G
Tenure: Freehold
Property info
For more information about this property, please contact
Cubitt & West - Woodingdean, BN2 on +44 1273 447334 * (local rate)
Disclaimer
Property descriptions and related information displayed on this page, with the exclusion of Running Costs data, are marketing materials provided by Cubitt & West - Woodingdean, and do not constitute property particulars. Please contact Cubitt & West - Woodingdean for full details and further information. The Running Costs data displayed on this page are provided by PrimeLocation to give an indication of potential running costs based on various data sources. PrimeLocation does not warrant or accept any responsibility for the accuracy or completeness of the property descriptions, related information or Running Costs data provided here.



































.png)

