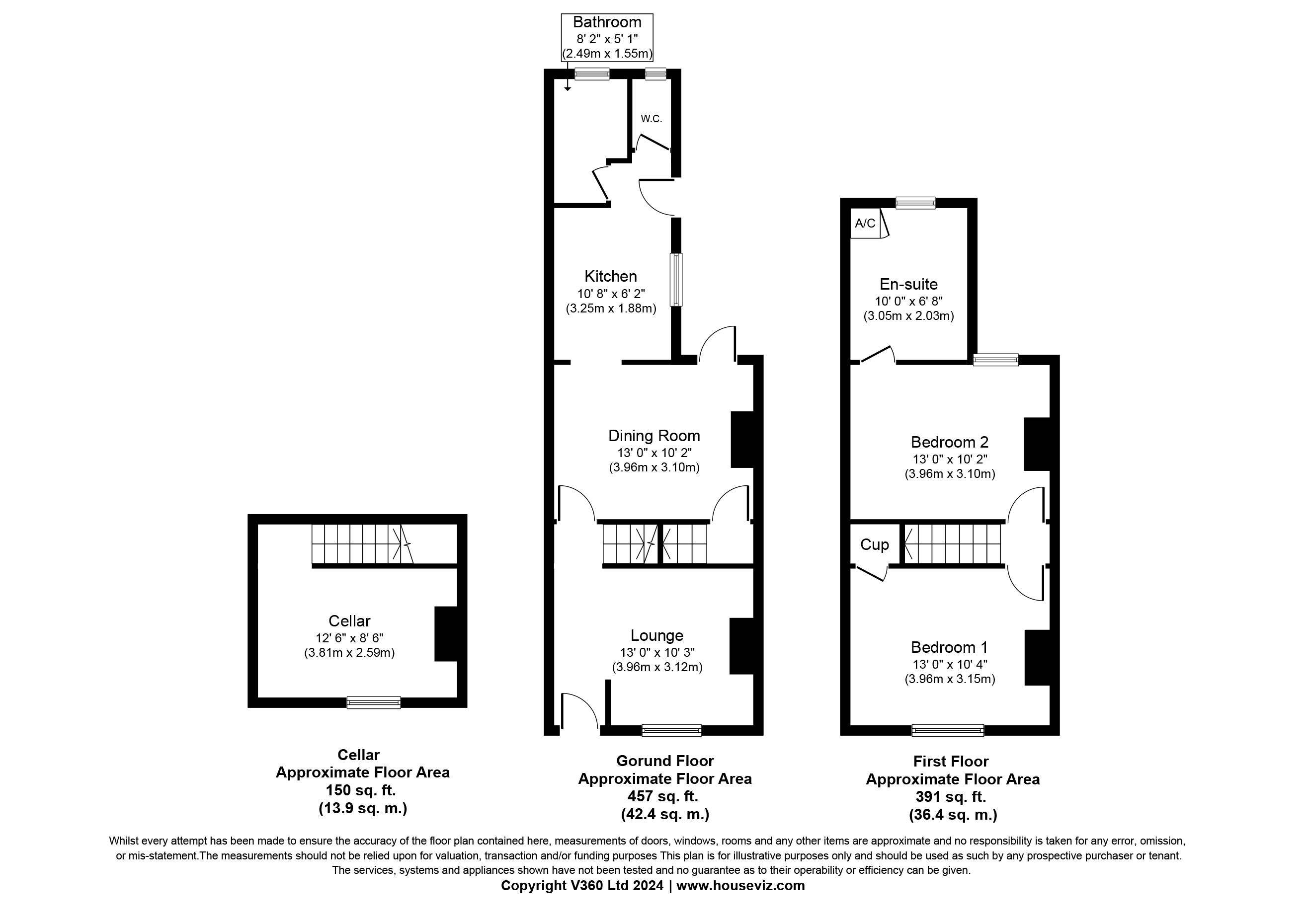End terrace house for sale in Albert Road, Borstal, Rochester ME1
* Calls to this number will be recorded for quality, compliance and training purposes.
Property features
- No onward chain
- Two double bedrooms
- Shower room and bathroom
- Two reception rooms
- Gas central heating & double glazing
- South facing garden
Property description
No Onward Chain. Very popular residential road with good access to central Rochester amenities, this two double bedroomed end terraced house is ready for immediate occupation. The owners have improved the house over the years to offer a very well presented home, ideal for a first time buyer. There are two reception rooms, fitted kitchen with hob and oven, bathroom and shower room and attractive south facing garden. Situated within a half mile of local schools, including St Andrews and Kings private schools, corner shops, Rochester High Street with its shops, restaurants, coffee shops and mainline station with hi-speed services to London. There are also good road links to the A2, M2, and M20.
Double glazed entrance door to
lounge 12'10 x 12', double glazed sash window to front, cast iron fireplace and wood surround, radiator, stairs to first floor
dining room 12' x 10'6, double glazed window to rear, fireplace, radiator, door to cellar, wood flooring
kitchen 10' x 7'1, double glazed window to side, fitted wall and base cupboards, laminate worktops with inset sink, fitted gas hob with extractor hood over, fitted electric oven, Ideal gas boiler for central heating and hot water, plumbed for washing machine
lobby double glazed door to garden
bathroom double glazed window to rear, radiator, panelled bath with shaped seat and electric shower over, wash hand basin in unit, tiled walls, wood laminate flooring
separate WC double glazed window to rear, radiator, low level w.c, half tiled walls
cellar window to front, concrete floor
First floor landing
Bedroom one 12'6 x 10'4, double glazed sash window to front, wood laminate flooring, overstairs cupboard
bedroom two 13' x 10'6, double glazed window to rear, radiator, wood laminate flooring, door to
bathroom double glazed window to rear, low level w.c, bidet, pedestal wash hand basin, radiator, half ceramic tiled walls and splashback, shower with electric shower, cupboard housing hot water cylinder
exterior Side shingle area and paving to rear garden lawn and shingles, paved patio, outside tap, pergola with seating area, wooden shed, raised brick flower and shrub beds.
For more information about this property, please contact
Machin Lane Ltd, ME1 on +44 1634 799572 * (local rate)
Disclaimer
Property descriptions and related information displayed on this page, with the exclusion of Running Costs data, are marketing materials provided by Machin Lane Ltd, and do not constitute property particulars. Please contact Machin Lane Ltd for full details and further information. The Running Costs data displayed on this page are provided by PrimeLocation to give an indication of potential running costs based on various data sources. PrimeLocation does not warrant or accept any responsibility for the accuracy or completeness of the property descriptions, related information or Running Costs data provided here.
























.png)
