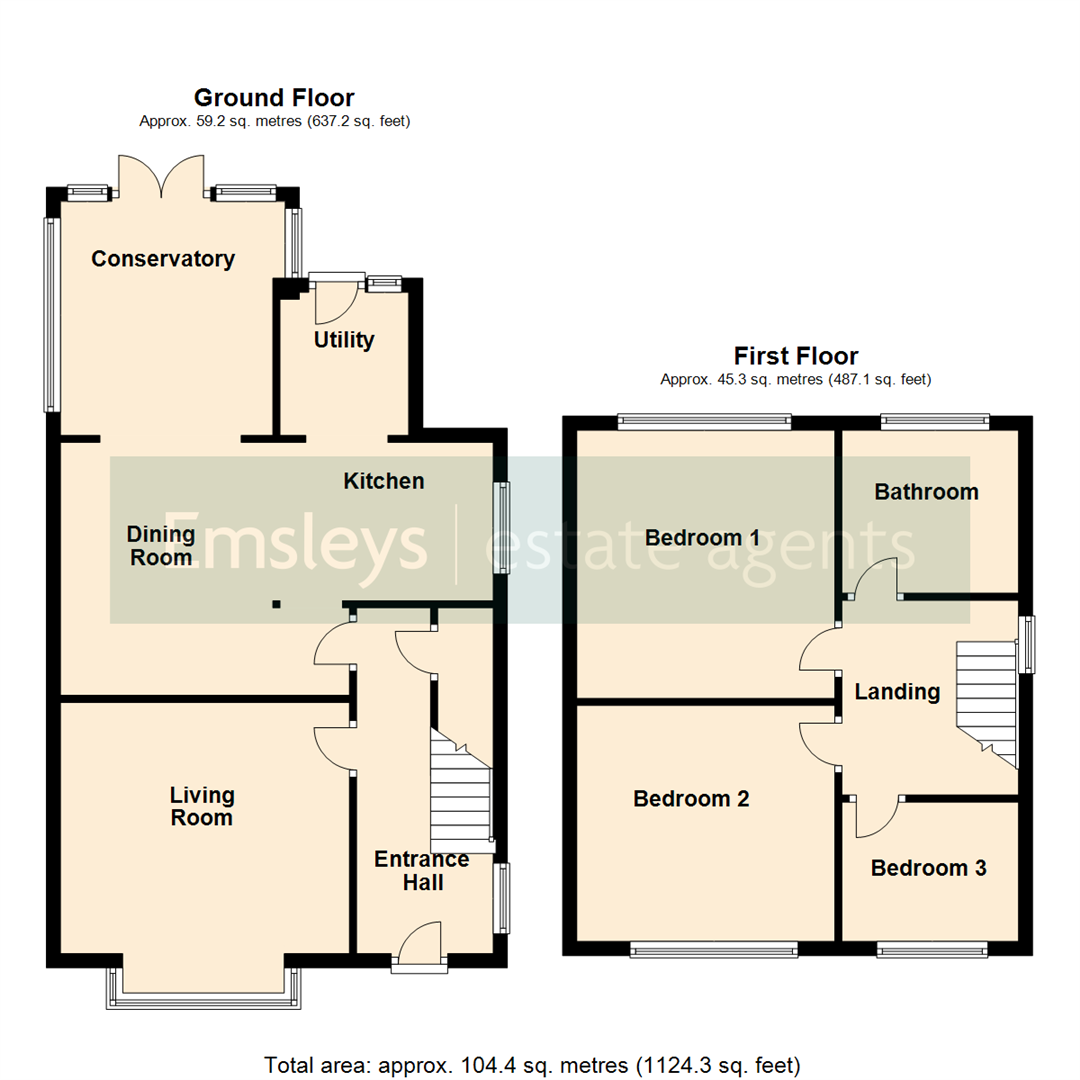Semi-detached house for sale in Park Crescent, Rothwell, Leeds LS26
* Calls to this number will be recorded for quality, compliance and training purposes.
Property features
- Desirable location
- Extended to the rear
- Three bedrooms
- Open plan living
- Conservatory
- Ample off street parking
- Stones throw to rothwell park
- EPC D
- Council tax C
Property description
***three bedroom semi***desirable location***extended to the rear***
On offer is an immaculate, semi-detached property, currently listed for sale. This prime residence boasts an array of splendid features, making it an ideal home for families and couples alike. The house is situated in a quiet location with a strong local community, providing a serene environment. It also benefits from the proximity to public transport links, local amenities, and green spaces including nearby parks and schools.
The property offers a well-thought-out layout, including an open-plan kitchen and reception room. The kitchen is modern and spacious, featuring a kitchen island, state-of-the-art appliances, ample natural light, and a dedicated dining space. A utility room adds convenience to this space. The conservatory is a separate entity, adorned with wood floors and offering a delightful view of the garden.
The house comprises three bedrooms. The master bedroom is a spacious double room with built-in wardrobes, bathing in natural light. The second bedroom is also a double, spacious and well-lit. The third bedroom is a single room, flooded with natural light, perfect for a child or as a home office.
The large bathroom adds a touch of luxury to the home.
Unique features such as the cozy fireplace, garage, parking space, and a well-manicured garden add to the property's appeal. This fantastic residence is a blend of comfort and convenience, making it an unmissable opportunity for potential homeowners.
Ground Floor
Entrance Hall
Entrance door leading in to the entrance hallway, stairs to the first floor, under stairs cupboard door off to:
Living Room (3.56m x 4.09m (11'8" x 13'5"))
Feature brick wall, T. V point, central heating radiator, double glazed bay window positioned to the front.
Dining Room (3.58m x 3.01m (11'9" x 9'11"))
Laminate flooring, central heating radiator, feature fire and chimney breast wall. Open plan to:
Conservatory
T.V Point, french doors to the garden
Kitchen (2.24m x 3.02m (7'4" x 9'11"))
Open plan with ample wall and base units, contrasting counter tops, built in oven, hob and extractor over, sink and drainer unit
Utility (2.03m x 1.65m (6'8" x 5'5"))
Been plumbed for washing machine and space for stand up right fridge freezer. Rear entrance door
First Floor
Landing (2.76m x 2.50m (9'1" x 8'2"))
Window to side, door to:
Bedroom 1 (3.80m x 3.65m (12'6" x 12'0"))
Having ample wardrobes, double glazed window to the rear, central heating radiator.
Bedroom 2 (3.34m x 3.65m (10'11" x 12'0"))
Double glazed window to the front, central heating radiator.
Bathroom (2.31m x 2.50m (7'7" x 8'2"))
Comprising of a three piece suite, bath with shower over, vanity wash hand basin and low flush W.C, tiled walls, double glazed window
Bedroom 3 (1.97m x 2.50m (6'6" x 8'2"))
Double glazed window to the front, central heating radiator.
External
To the front is a block paved driveway which in turn leads to the detached garage. To the rear is a neat lawn garden, paved patio and raised decked area. Being private and enclosed.
Property info
For more information about this property, please contact
Emsleys, LS26 on +44 113 826 7959 * (local rate)
Disclaimer
Property descriptions and related information displayed on this page, with the exclusion of Running Costs data, are marketing materials provided by Emsleys, and do not constitute property particulars. Please contact Emsleys for full details and further information. The Running Costs data displayed on this page are provided by PrimeLocation to give an indication of potential running costs based on various data sources. PrimeLocation does not warrant or accept any responsibility for the accuracy or completeness of the property descriptions, related information or Running Costs data provided here.































.png)