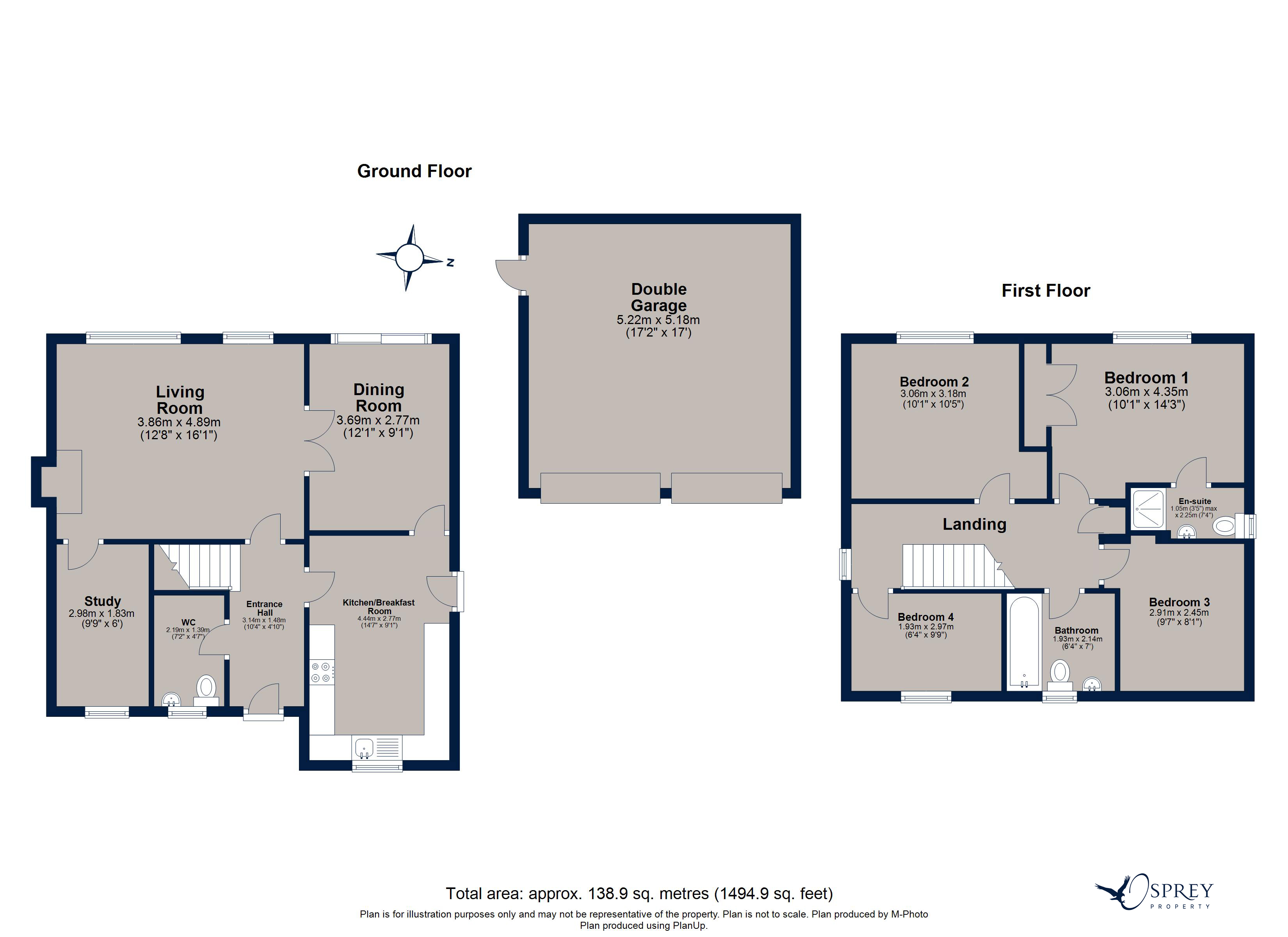Detached house for sale in Wentworth Drive, Oundle, Northamptonshire PE8
* Calls to this number will be recorded for quality, compliance and training purposes.
Property features
- Spacious Detached Family Home
- Two Reception Rooms
- Study
- Cloakroom And En Suite Shower Room
- Double Garage And Off Road Parking
- Private Established Gardens
- Popular Location In Oundle
- Well Presented Accommodation
Property description
This four bedroom detached family home offers spacious accommodation, separate reception rooms, a study, downstairs cloakroom, en-suite shower room and a double garage. Established gardens provide privacy and a summerhouse.
A four bedroom detached family home with a double garage, positioned on a mature corner plot. The property has been well maintained and is presented in neutral decoration, with an abundance of natural light throughout. This clean and tidy home has two reception rooms, a separate study, kitchen breakfast room and cloakroom on the ground floor and on the first floor, four bedrooms, an en-suite shower room and a family bathroom.
The part walled rear garden is extremely private, enjoys a sunny west-facing aspect and benefits from a summerhouse. Mature planting to both the front and back provides year-round interest. In addition, there is a double garage and further parking for two cars on the driveway.
Wentworth Drive is a popular established area situated off Glapthorn Road and within a few-minutes walk from Oundle Primary School. The marketplace is a 15-20 minute walk and countryside walks are on the doorstep.
Entrance hall
cloakroom
kitchen/breakfast room 14' 7" x 9' 1" (4.44m x 2.77m)
dining room 12' 1" x 9' 1" (3.68m x 2.77m)
living room 12' 8" x 16' 1" (3.86m x 4.9m)
study 9' 9" x 6' (2.97m x 1.83m)
first floor landing
bedroom one 10' 1" x 14' 3" (3.07m x 4.34m)
en-suite shower room
bedroom two 10' 1" x 10' 5" (3.07m x 3.18m)
bedroom three 9' 7" x 8' 1" (2.92m x 2.46m)
bedroom four 6' 4" x 9' 9" (1.93m x 2.97m)
family bathroom
exterior
double garage 17' 2" x 17' (5.23m x 5.18m)
Tenure: Freehold
Gas Central Heating
All Mains Services Connected
Council Tax: Band E
important information
Property Misdescriptions Act 1991 Property details herein do not form part or all of an offer or contract. Any measurements are included are for guidance only and as such must not be used for the purchase of carpets or fitted furniture etc. We have not tested any apparatus, equipment, fixtures or services neither have we confirmed or verified the legal title of the property. All prospective purchases must satisfy themselves as to the correctness and accuracy of such details provided by us. We accept no liability for any existing or future defects relating to any property. Any plans shown are not to scale and are meant as a guide only.
Property info
For more information about this property, please contact
Osprey Property, PE8 on +44 1832 586965 * (local rate)
Disclaimer
Property descriptions and related information displayed on this page, with the exclusion of Running Costs data, are marketing materials provided by Osprey Property, and do not constitute property particulars. Please contact Osprey Property for full details and further information. The Running Costs data displayed on this page are provided by PrimeLocation to give an indication of potential running costs based on various data sources. PrimeLocation does not warrant or accept any responsibility for the accuracy or completeness of the property descriptions, related information or Running Costs data provided here.
































.png)
