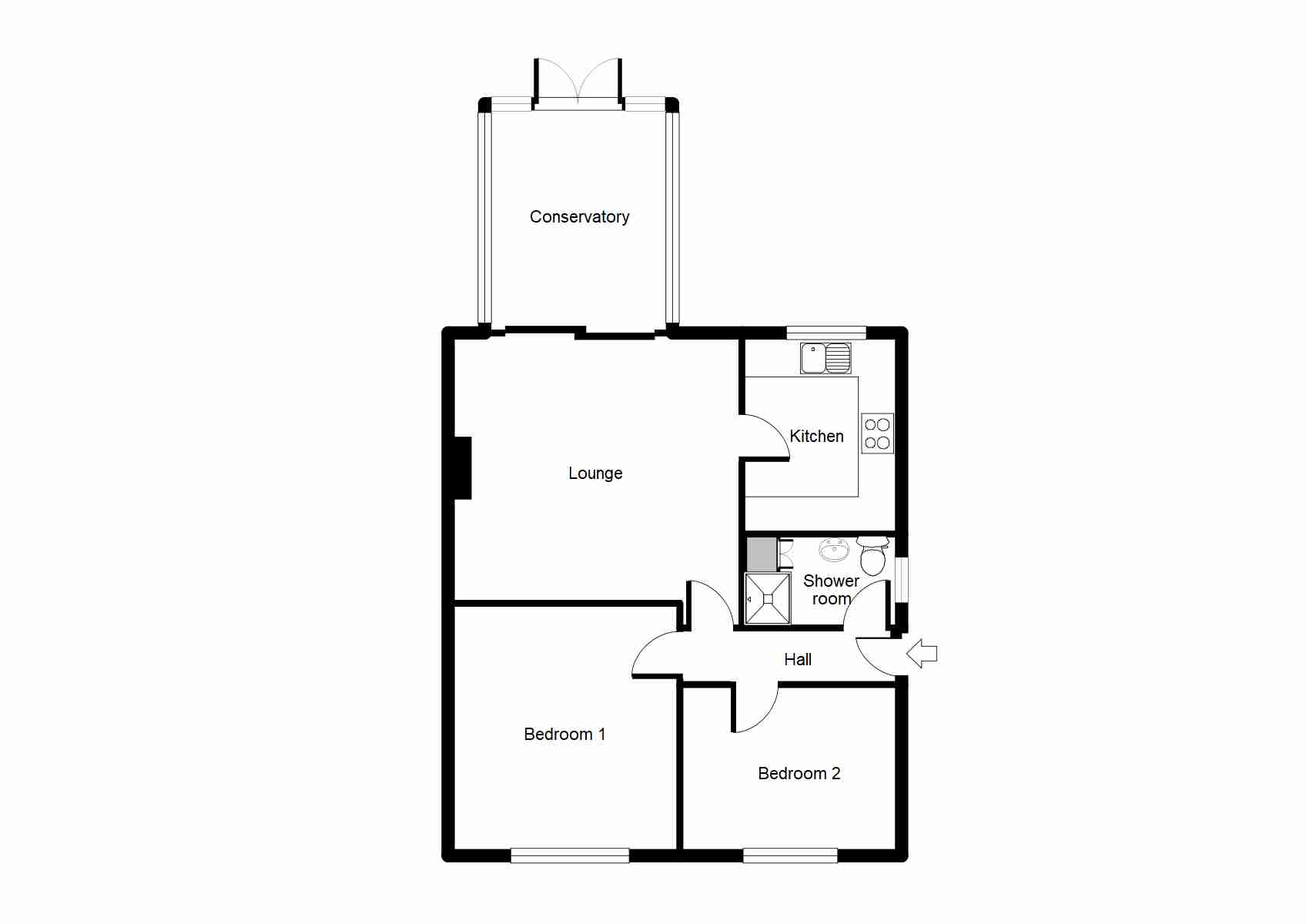Detached bungalow for sale in Rossendale, Ilkeston DE7
* Calls to this number will be recorded for quality, compliance and training purposes.
Property features
- Single garage
- Off street parking
- Central heating
- Double glazing
Property description
Built in 1997, this bungalow offers a homely feel. The property spans 667 sq ft, providing ample room for all your needs.
Ilkeston is a much sought-after market town centrally located half way between Nottingham and Derby in the borough of Erewash and has a wide range of facilities. Ilkeston boasts its own railway station and is just 10 minutes from both junction 25 and 26 of the M1 motorway and has fantastic public transport links. Both Nottingham City and the qmc Hospital are less the 20 minutes away.
Nestled in a tranquil area, this bungalow offers a peaceful retreat from the hustle and bustle of everyday life. Whether you're looking for a cozy home to settle down in or a weekend getaway, this property in Rossendale, Ilkeston, is sure to capture your heart. Don't miss out on the opportunity to make this delightful bungalow your own.
Entrance Hall
Double glazed composite door to the side elevation into L shaped hallway, coving to ceiling, doors off, radiator & laminate flooring.
Lounge/Diner
15'7" x 12'5" (4.75m x 3.78m)
Double glazed patio doors to the rear elevation into conservatory, coving to ceiling, radiator &
laminate flooring.
Kitchen
9'9" x 7'10" (2.97m x 2.39m)
Double glazed window to the rear elevation, range of wall & base units with laminate worktop over, composite sink & drainer with mixer tap, electric oven & gas hob with extractor over, space for washing machine & fridge, wall mounted Valliant boiler, spot lighting, coving to ceiling, radiator & vinyl flooring.
Conservatory
11'4" x 9'2" (3.45m x 2.79m)
Double glazed conservatory with French doors onto rear garden, radiator & laminate flooring.
Bedroom One
11'11" x 9'1" (3.63m x 2.77m)
Double glazed window to the front elevation, fitted wardrobes with over bed storage, coving
to ceiling, radiator & fitted carpet.
Bedroom Two
9'11" x 8'1" (3.02m x 2.46m)
Double glazed window to the front elevation, fitted wardrobes, coving to ceiling, consumer
unit, radiator & fitted carpet.
Shower Room
6'6" x 5'5" (1.98m x 1.65m)
Double glazed window to the side elevation, walk in shower cubicle with mains feed shower, low flush WC, vanity wash hand basin, coving to ceiling, extractor fan, heated towel rail & fully
tiled walls & flooring.
Detached Garage
18'2" x 8'11" (5.54m x 2.72m )
With up & over door, side window, power & lighting.
Outside
Rear Garden
Patio area, plant & shrub borders with driveway to side.
Frontage
Driveway parking & front parking with raised
beds.
For more information about this property, please contact
Charles Newton & Co Estate Agents, NG16 on +44 1773 420867 * (local rate)
Disclaimer
Property descriptions and related information displayed on this page, with the exclusion of Running Costs data, are marketing materials provided by Charles Newton & Co Estate Agents, and do not constitute property particulars. Please contact Charles Newton & Co Estate Agents for full details and further information. The Running Costs data displayed on this page are provided by PrimeLocation to give an indication of potential running costs based on various data sources. PrimeLocation does not warrant or accept any responsibility for the accuracy or completeness of the property descriptions, related information or Running Costs data provided here.
























.gif)
