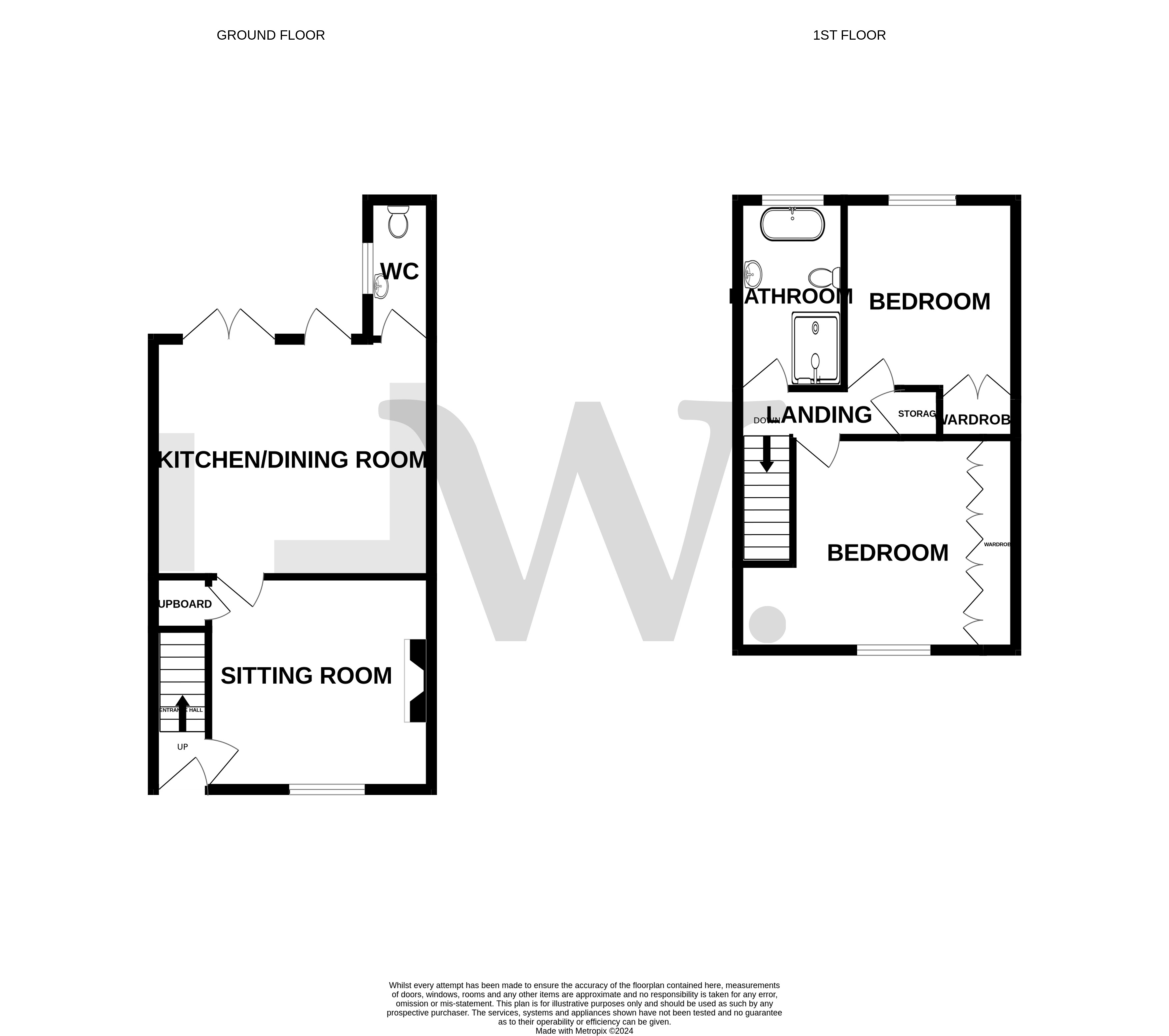Terraced house for sale in Rose Valley, Norwich NR2
Just added* Calls to this number will be recorded for quality, compliance and training purposes.
Property features
- Beautifully Presented And Rarely Available Terraced Period Home
- Two Double Bedrooms Off Landing
- Modernised Family Bathroom
- Private Front And Rear Gardens
- High Specification Kitchen / Diner
- Light Sitting Room
- Highly Sought After Location
- Cloakroom
- EPC Rating tbc
- Council Tax Band B
Property description
Websters Estate Agents are delighted to offer this beautifully presented and spacious Victorian period home set in a secluded cul-de-sac in the heart of Norwich's Golden Triangle and only a short walk to the city centre. The property has been modernised to an immaculate standard and comes with private front and rear gardens. In brief, the property comprises; sitting room, kitchen / diner, cloakroom, two double bedrooms off landing and a modernised bathroom.
Websters Estate Agents are delighted to offer this beautifully presented and spacious Victorian period home set in a secluded cul-de-sac in the heart of Norwich's Golden Triangle and only a short walk to the city centre. The property has been modernised to an immaculate standard and comes with private front and rear gardens. In brief, the property comprises; sitting room, kitchen / diner, cloakroom, two double bedrooms off landing and a modernised bathroom.
Entrance hall Part glazed solid front door, original tiled flooring and stairs leading to the first floor. Door to:
Sitting room 11' 4" x 12' 0" (3.47m x 3.68m) Sash window to the front aspect with shutters, fireplace recess with tiled hearth and wooden surround, cast iron radiator, alcove storage, stripped and painted wooden flooring and an under stairs storage cupboard. Door to:
Kitchen/diner 12' 8" x 14' 10" (3.87m x 4.53m) Modernised space comprising a range of wall and base units with granite work tops, integrated double electric oven with an integrated gas hob with extractor hood over, integrated dish washer, space for fridge - freezer, space and plumbing for washing machine and tumble dryer, sunken ceramic Butler sink with mixer tap, tiled splash back, slate tiled flooring with under floor heating, double glazed French double doors to the rear garden, further double glazed door to the rear garden and door to:
Cloakroom Low set WC, wall mounted hand wash basin with tiled splash back, high level double glazed casement window to the side aspect, slate field flooring with under floor heating, extractor fan and a heated towel rail.
Landing Doors to two bedrooms and bathroom, loft hatch, built in storage cupboard, stripped and painted wooden flooring and a modern radiator.
Bedroom 1 11' 5" x 13' 4" (3.49m x 4.07m max) Double bedroom with large bespoke fitted wardrobes, sash window to the front aspect with shutters, stripped and painted wooden flooring, modern radiator.
Bedroom 2 11' 10" x 8' 10" (3.61m max x 2.70m) Double bedroom with a double glazed sash timber framed window to the rear aspect, built in wardrobe, stripped and painted wooden flooring and a modern radiator.
Bathroom 11' 2" x 5' 8" (3.41m x 1.74m) Modernised four piece suite with a large walk in shower with rain shower over, glass frame and marble tiled backing, free standing panel bath with shower attachment and tiled backing, low set WC, hand wash basin set atop vanity with tiled splash back, double glazed timber framed sash window to the rear aspect, heated towel rail, marble tiled flooring benefiting from underfloor heating and an extractor fan.
Outside There is a private courtyard rear garden laid to patio with a shed storage space housing the gas boiler along with rear gated access. To the front is an enclosed space laid to lawn with a pathway leading to gated access along with mature flowerbeds. Beyond this is a raised patio alfresco area near to the front gate.
Services Gas, Electricity, Water and Drainage are connected to the property. Webster's have not tested these services.
Viewings To be carried out by the sole agents, Websters Estate Agents, 141 Unthank Road, Norwich, NR2 2PE.
For more information about this property, please contact
Websters Estate Agents, NR2 on +44 1603 670095 * (local rate)
Disclaimer
Property descriptions and related information displayed on this page, with the exclusion of Running Costs data, are marketing materials provided by Websters Estate Agents, and do not constitute property particulars. Please contact Websters Estate Agents for full details and further information. The Running Costs data displayed on this page are provided by PrimeLocation to give an indication of potential running costs based on various data sources. PrimeLocation does not warrant or accept any responsibility for the accuracy or completeness of the property descriptions, related information or Running Costs data provided here.



































.png)

