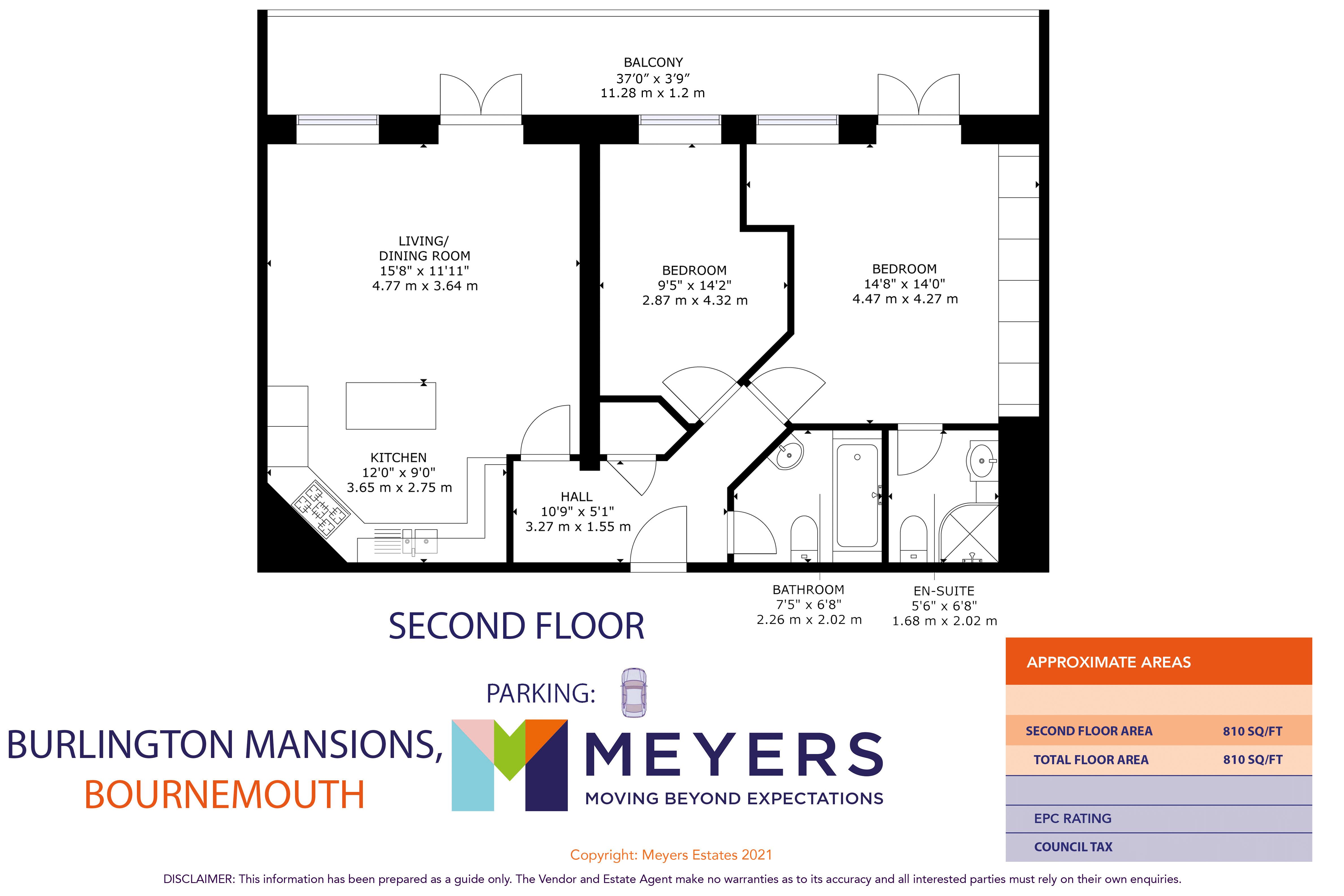Flat for sale in Burlington Mansions, 9 Owls Road, Bournemouth BH5
* Calls to this number will be recorded for quality, compliance and training purposes.
Property features
- Two Bedroom Second Floor Apartment
- Within A 5-Minute Walk Of Award-Winning Sandy Beaches
- Located In A Characterful Grade II Listed Building
- A Well Maintained Block Providing A Concierge Service
- Substantial Balcony Boasting Panoramic Sea Views
- Option To Purchase A Share Of The Freehold
- Garage (Negotiable) Plus An Allocated Off Road Parking Space (Included)
- Communal Gym, Secure Bike Storage, Large BBQ Area & Mature Gardens
- Ideal Purchase For A First Time Buyer Or As A Buy To Let
- A Viewing Is Essential To Appreciate What This Well Presented Apartment & Surrounding Area Has To Offer
Property description
* Guide Price £350,000 - £375,000* two bedroom second floor apartment situated in Burlington Mansions a Grade II listed building within easy walking distance of award-winning, sandy beaches, located in a well maintained block providing an on-site concierge service, a communal gym, large BBQ area & mature gardens, boasts a substantial balcony with panoramic sea views, open plan lounge/diner/kitchen, ensuite to the master bedroom & a bathroom, garage plus an allocated off road parking space, option to purchase a share of the freehold from the current management company, ideal purchase for a first time buyer or as a buy-to-let.
Description
A two double bedroom apartment, within walking distance of Boscombe Pier in the highly sought after Burlington Mansions, a Grade II listed building that offers a concierge service, a gymnasium, well maintained communal gardens with a large BBQ area and secure bike storage. Boasting panoramic sea views from the substantial balcony accessed through French door from the spacious open plan living/dining room/kitchen, a Master bedroom with an ensuite shower room and a separate bathroom, the apartment also benefits from a garage (negotiable) within the grounds plus an allocated off road parking space and the option to purchase a share of the freehold making this home for a first time buyer or as a buy to let investment.
A viewing is a must to truly appreciate what this property, and the surrounding area has to offer.
Internally
Well presented throughout, with a generous internal footprint in excess of 800 Sq. Ft the apartment comprises: An inviting entrance hall with a handy built-in storage cupboard, to your left the spacious open plan living/dining room and kitchen, with French doors opening out to the balcony that spans the width of the entire apartment, with space for a bistro set making the perfect place to take in the stunning sea views, while the contemporary kitchen boasts ample worktop space complete with a gas stovetop, a central island and integrated appliances including an oven and grill, fridge freezer and a dishwasher, there are two double bedrooms with the master bedroom benefitting from custom fit wardrobes, a stylish three-piece ensuite shower room and a further set of French doors opening onto the balcony, while a separate bathroom offers convenience and practicality and completes this superb apartment.
Location
This apartment is enviably located within easy walking distance of award-winning, blue flag, sandy beaches, and Bournemouth's town centre. Boscombe high street (a popular residential suburb of Bournemouth) is also a short walk away and boasts an array of shops, restaurants, and cafes. Public transport links are nearby, as well as the A338 (Spur Road) for easy access into and out of Bournemouth, ideal for commuters and holiday makers visiting the coast.
Directions
From the roundabout at Boscombe Pier head up Sea Road, taking the second turning on your left into St John's Road, turn right at the lights into Owls Road. Once in Owl's Road, Burlington Mansions will then be located on your right.
Entrance Hall (10' 9'' x 5' 1'' (3.27m x 1.55m))
Living/Dining Room (15' 8'' x 11' 11'' (4.77m x 3.63m))
Balcony (37' 0'' x 3' 9'' (11.27m x 1.14m))
Kitchen (12' 0'' x 9' 0'' (3.65m x 2.74m))
Bedroom One (14' 8'' x 14' 0'' (4.47m x 4.26m))
Ensuite (5' 6'' x 6' 8'' (1.68m x 2.03m))
Bedroom Two (9' 5'' x 14' 2'' (2.87m x 4.31m))
Bathroom (7' 5'' x 6' 8'' (2.26m x 2.03m))
EPC
Rating D.
Tenure
Leasehold of 102 Years
Meyers Properties
For the opportunity to see properties before they go on the market like our page on Facebook - Meyers Estate Agents Southbourne and Christchurch.
Important Note:
These particulars are believed to be correct but their accuracy is not guaranteed. They do not form part of any contract. Nothing in these particulars shall be deemed to be a statement that the property is in good structural condition or otherwise, nor that any of the services, appliances, equipment or facilities are in good working order or have been tested. Purchasers should satisfy themselves on such matters prior to purchase.
Property info
For more information about this property, please contact
Meyers Estate Agents - Southbourne, BH6 on +44 1202 035464 * (local rate)
Disclaimer
Property descriptions and related information displayed on this page, with the exclusion of Running Costs data, are marketing materials provided by Meyers Estate Agents - Southbourne, and do not constitute property particulars. Please contact Meyers Estate Agents - Southbourne for full details and further information. The Running Costs data displayed on this page are provided by PrimeLocation to give an indication of potential running costs based on various data sources. PrimeLocation does not warrant or accept any responsibility for the accuracy or completeness of the property descriptions, related information or Running Costs data provided here.

































.png)
