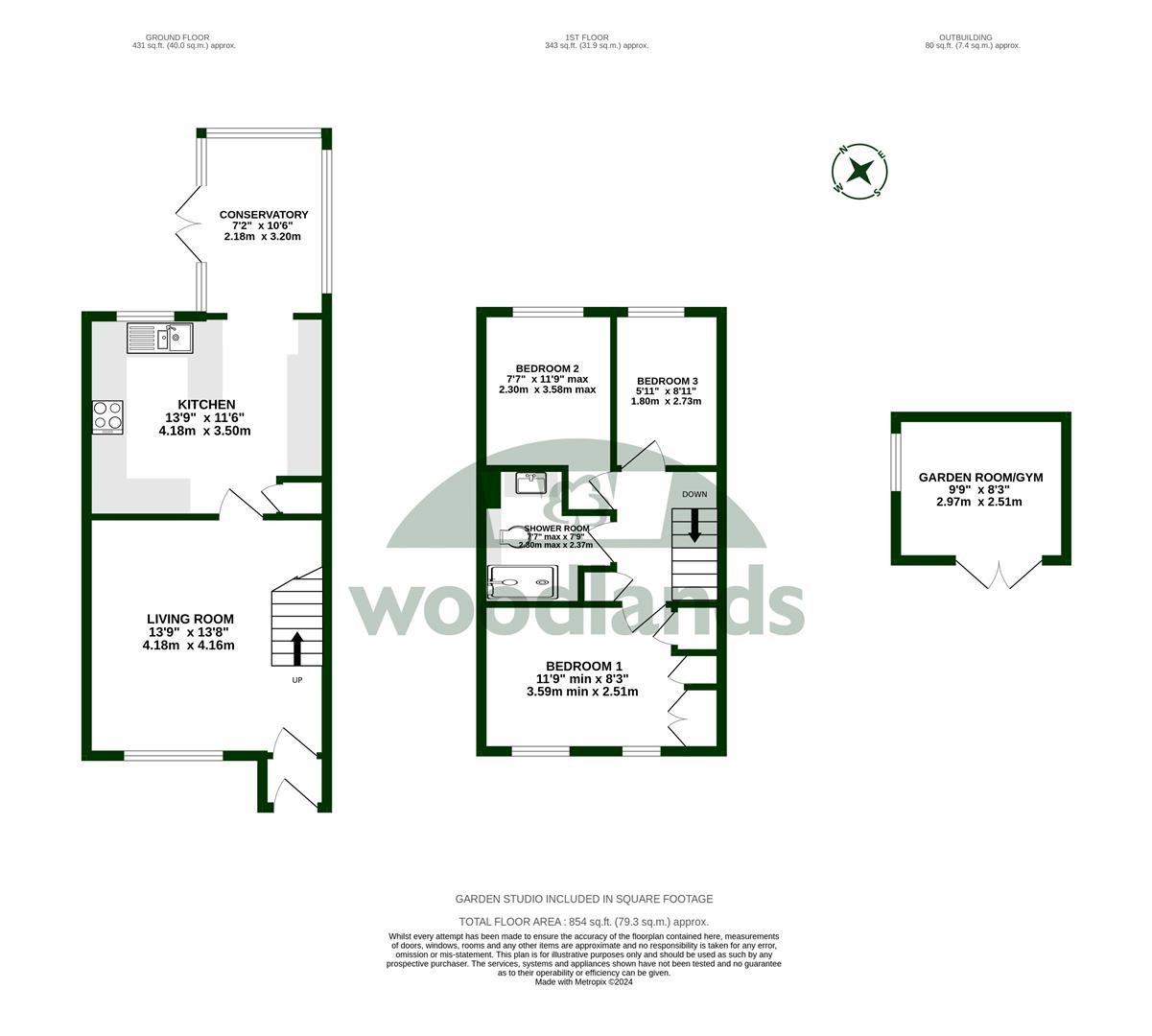End terrace house for sale in The Oaks, Southwater, Horsham RH13
* Calls to this number will be recorded for quality, compliance and training purposes.
Property features
- Three bedroom end terraced house
- Beautifully presented to A high standard
- Large kitchen space leading to conservatory dining area
- Wooden-clad garden room
- Driveway parking
- Cul de sac setting
- Village location
- Ev charging point
- Council tax band: D
- EPC rating: C
Property description
Beautifully presented home! An end of terrace home, situated in sought after cul-de-sac location, entrance porch, living room, kitchen opening to conservatory/dining area, first floor, three bedrooms, shower room, driveway with ev charging point, two allocated parking spaces to the side, rear garden with garden room.
Situated in a small cul-de-sac in an a popular village location, This beautifully presented three bedroom end of terrace house has been significantly enhanced and improved to provide comfortable living accommodation that will suit a variety of buyer- from first time buyers, upsizers and professional investors, looking for a house that can commend a strong annual yield or perhaps those wishing to downsize and enjoy a setting where residents can enjoy the peaceful pace of village life, whilst having the convenience of the thriving market town of Horsham just a few minutes away by car.
A driveway with ev charging point leads to an enclosed entrance porch and into a bright and spacious living room. Finished in contemporary tones with fitted louvered blinds, this home has had improvements made including new heating systems, re-wiring, new windows and flooring- you can immediately sense the quality this home provides. The kitchen area has been transformed with a bespoke German kitchen and includes a generous amount of base and wall units, pull-out pantry drawers, fitted oven and hob as well as space for a us-style fridge freezer. The kitchen area flows straight into a conservatory used as a dining space with French doors leading out to the rear garden.
From the living room, stairs lead to the first floor, with three bedrooms. The principal bedroom being a generous double fitted with Hammonds mirrored wardrobes. The family bathroom has been tastefully updated to now provide a walk-in double shower with heated towel rail and vanity sink unit.
Externally, the property also benefits from having two allocated parking spaces. The Garden has been designed with low-maintenance in mind- There is composite decking on an aluminium base, artificial lawn with a some mature plant borders, an aluminium fencing system and a contemporary garden room, wooden clad and fully insulated with electric and heating- this is currently used as a gym but would work equally well as a home study/work space or kids play room.
Accommodation With Approximate Room Sizes:
Max Measurements Shown Unless Stated Otherwise.
Entrance Porch (1.12m x 0.91m (3'08" x 3'0"))
Living Room (4.19m x 4.17m (13'09" x 13'08"))
Kitchen (4.19m x 3.51m (13'09" x 11'06"))
Conservatory (2.18m x 3.20m (7'02" x 10'06"))
First Floor
Landing
Bedroom One (3.58m min x 2.51m (11'09" min x 8'03"))
Bedroom Two (2.31m x 3.58m (7'07" x 11'09"))
Bedroom Three (1.80m x 2.72m (5'11" x 8'11"))
Shower Room (2.31m x 2.36m (7'07" x 7'09"))
Outside
Driveway To The Front
Ev Charging Point
Two Allocated Parking Spaces At The Side
Rear Garden
Garden Studio/Gym/Home Office
Location: Southwater is a popular and vibrant village, with excellent primary schools, a range of independent shops and places to eat. Southwater Country Park and the Downslink offer great walking and cycling routes and there is a range of wonderful facilities that the local community can make use of, including a popular leisure centre, recently completed cricket clubhouse and village hall.
Directions: From Horsham proceed in a southerly direction along the Worthing Road (B2237). At the Hopoast roundabout take the second exit and at the next roundabout take the second exit, following the signs into Southwater Village. At the second mini roundabout turn left into Cedar Drive and take the second left into Grange Way. The Oaks is then the next turning on the left.
Council tax: Band D.
EPC Rating: C.
School catchment area: For local school admissions and to find out about catchment areas, please contact West Sussex County Council – West Sussex Grid for learning - School Admissions, . Or visit the Admissions Website.
Woodlands Estate Agents Disclaimer: We would like to inform prospective purchasers that these sales particulars have been prepared as a general guide only. A detailed survey has not been carried out, nor the services, appliances and fittings tested. Room sizes are approximate and should not be relied upon for furnishing purposes. If floor plans are included they are for guidance and illustration purposes only and may not be to scale. If there are important matters likely to affect your decision to buy, please contact us before viewing this property.
Energy Performance Certificate (EPC) disclaimer: Epc's are carried out by a third-party qualified Energy Assessor and Woodlands Estate Agents are not responsible for any information provided on an EPC.
To arrange A viewing please contact Woodlands estate agents on .
Property info
For more information about this property, please contact
Woodlands, RH12 on +44 1403 453074 * (local rate)
Disclaimer
Property descriptions and related information displayed on this page, with the exclusion of Running Costs data, are marketing materials provided by Woodlands, and do not constitute property particulars. Please contact Woodlands for full details and further information. The Running Costs data displayed on this page are provided by PrimeLocation to give an indication of potential running costs based on various data sources. PrimeLocation does not warrant or accept any responsibility for the accuracy or completeness of the property descriptions, related information or Running Costs data provided here.



































.png)

