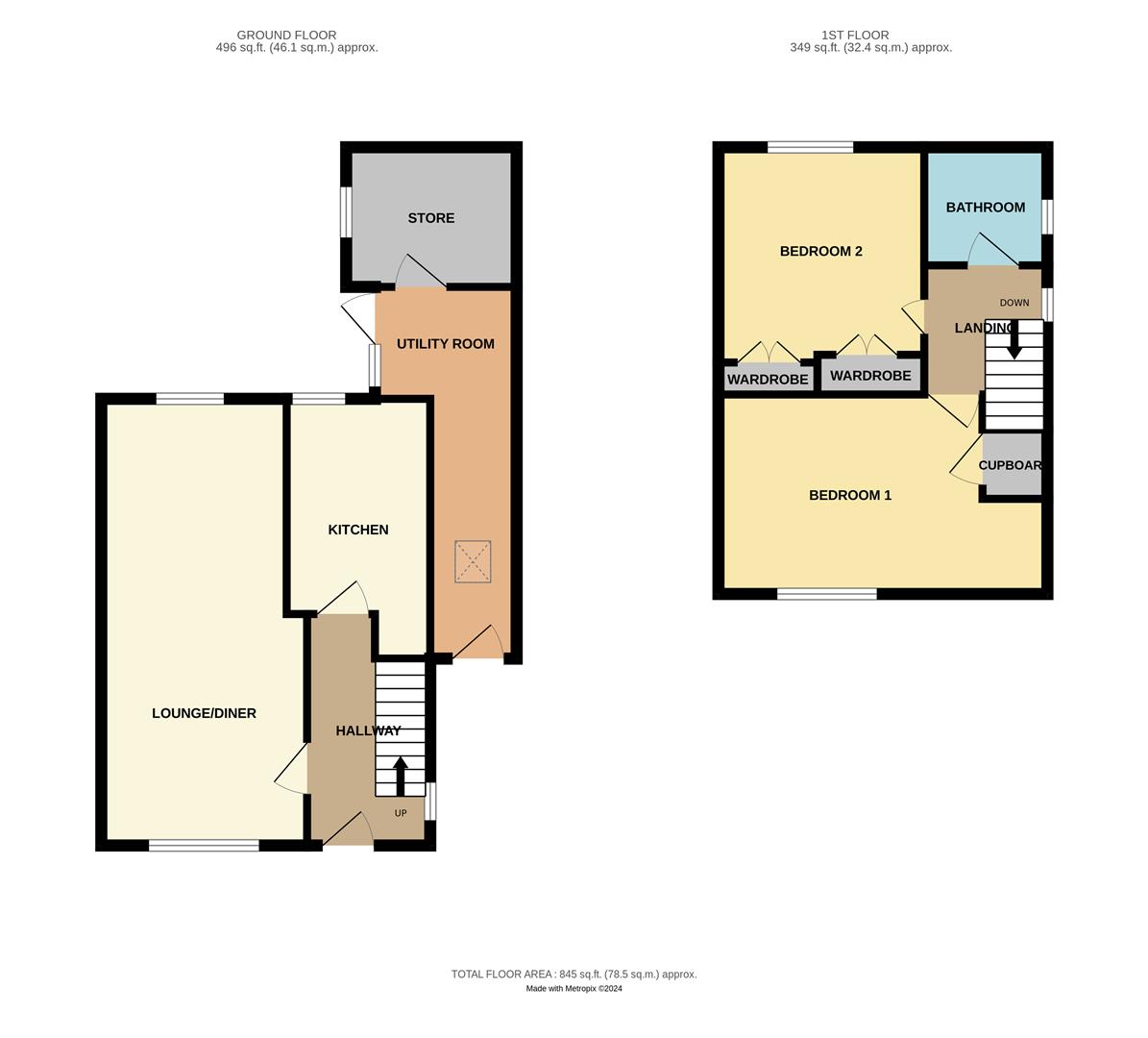Semi-detached house for sale in Dingle Road, Kingswinford DY6
Just added* Calls to this number will be recorded for quality, compliance and training purposes.
Property features
- Refurbished semi detached
- Two double bedrooms
- Superb through lounge
- Fitted kitchen
- Washing machine and tumble dryer
- Refitted shower room
- Gas central heating
- UPVC Double glazing
- Delightful rear garden
- Driveway
Property description
Welcome to this charming semi-detached house on Dingle Road, Kingswinford! This delightful property boasts two double bedrooms, perfect for a small family or those in need of a guest room or home office. The fitted kitchen with an oven is ideal for whipping up delicious meals, while the lounge/diner provides a cosy space to relax and entertain.
The bathroom features a convenient shower over the bath, offering both functionality and comfort. Outside, you'll find a lovely rear garden and a driveway with parking space for one vehicle, ensuring convenience for you and your guests. Plus, with no upward chain, you can make this house your home without any delays.
Don't miss out on the opportunity to own this wonderful property in a desirable location. Contact us today to arrange a viewing and take the first step towards making this house your own!
Hallway
Upvc entrance door, double glazed window to the side elevation, gas central heating radiator ceiling light point, cupboard housing meters, stairs to first floor and door to through lounge and kitchen
Lounge Diner (3.06 (max) x 6.6 (10'0" (max) x 21'7"))
Upvc double glazed windows to front and rear elevations, two gas central heating radiators, two ceiling light points
Kitchen (2.12 x 3.15 (6'11" x 10'4"))
Re-fitted kitchen with high gloss white base units, black marble effect work surfaces, stainless steel sink unit, oven, hob and extractor, gas central heating radiator, ceiling light point, upvc double glazed window to the rear elevation and door to utility
Utility (2.09 max x 5.50 (6'10" max x 18'0"))
White base units, plumbing for automatic washing machine, gas central heating radiator, sky light, upvc double door to front and rear elevation, window, ceiling light point and door to store
Store (2.63 x 2.21 (8'7" x 7'3"))
Window to the side elevation and power points
Landing
Ceiling light point, loft access hatch, upvc double glazed window to side elevation and doors off to two bedrooms and bathroom
Bedroom One (5.03 (max) x 2.96 (16'6" (max) x 9'8"))
Upvc double glazed window to the front elevation, gas central heating radiator, ceiling light point and over stairs cupboard
Bedroom Two (3.08 x 3.16 (10'1" x 10'4"))
Upvc double glazed window to the rear elevation, gas central heating radiator, ceiling light point, two built in wardrobes
Bathroom (1.83 x 1.71 (6'0" x 5'7"))
Panelled in bath with shower above bath, low flush w.c, pedestal wash hand basin, gas central heating radiator, ceiling light point, upvc double glazed window to side elevation
Rear Garden
Paved patio with lawn
Property info
For more information about this property, please contact
PTN Estates, DY5 on +44 1384 592278 * (local rate)
Disclaimer
Property descriptions and related information displayed on this page, with the exclusion of Running Costs data, are marketing materials provided by PTN Estates, and do not constitute property particulars. Please contact PTN Estates for full details and further information. The Running Costs data displayed on this page are provided by PrimeLocation to give an indication of potential running costs based on various data sources. PrimeLocation does not warrant or accept any responsibility for the accuracy or completeness of the property descriptions, related information or Running Costs data provided here.



























.png)

