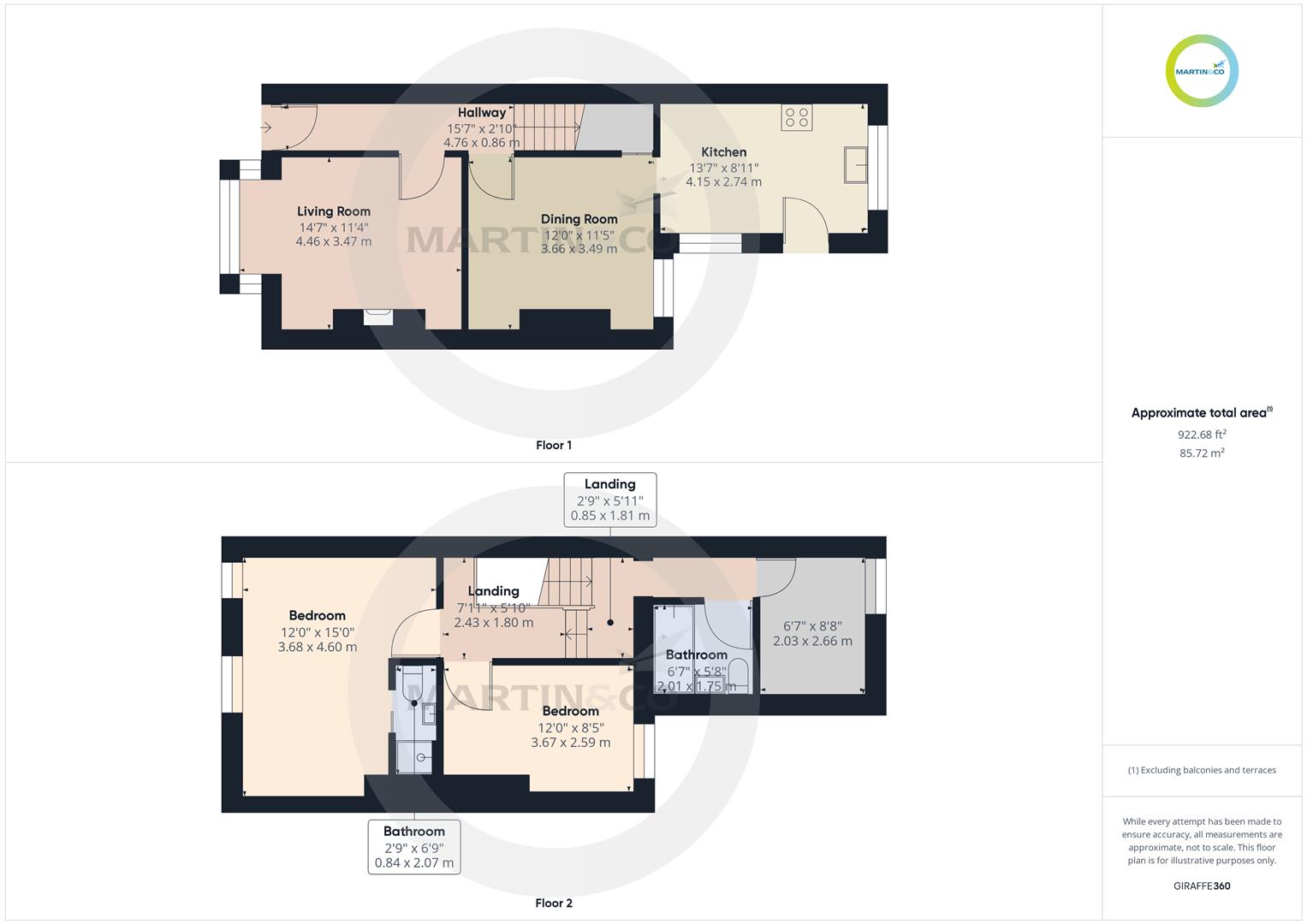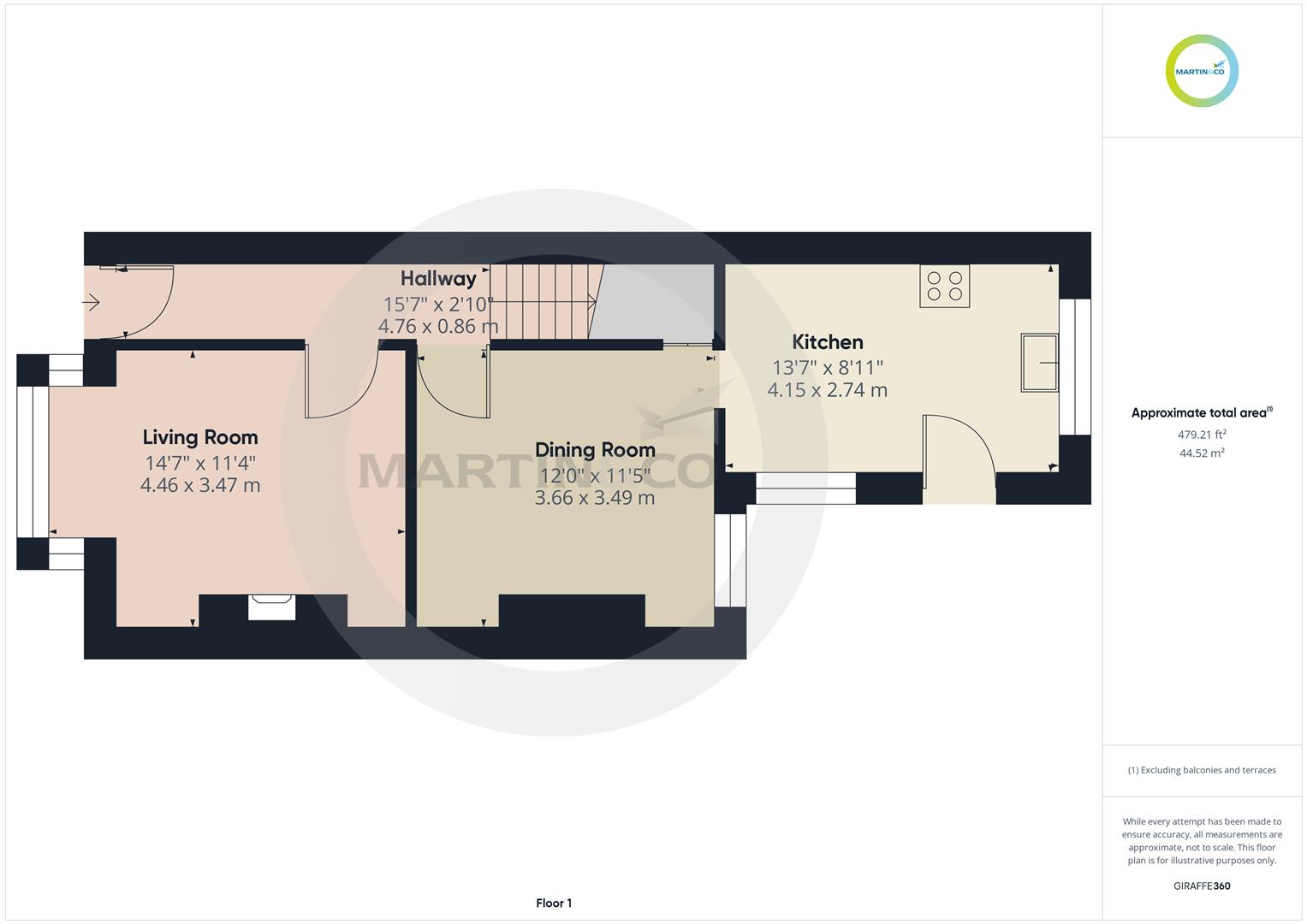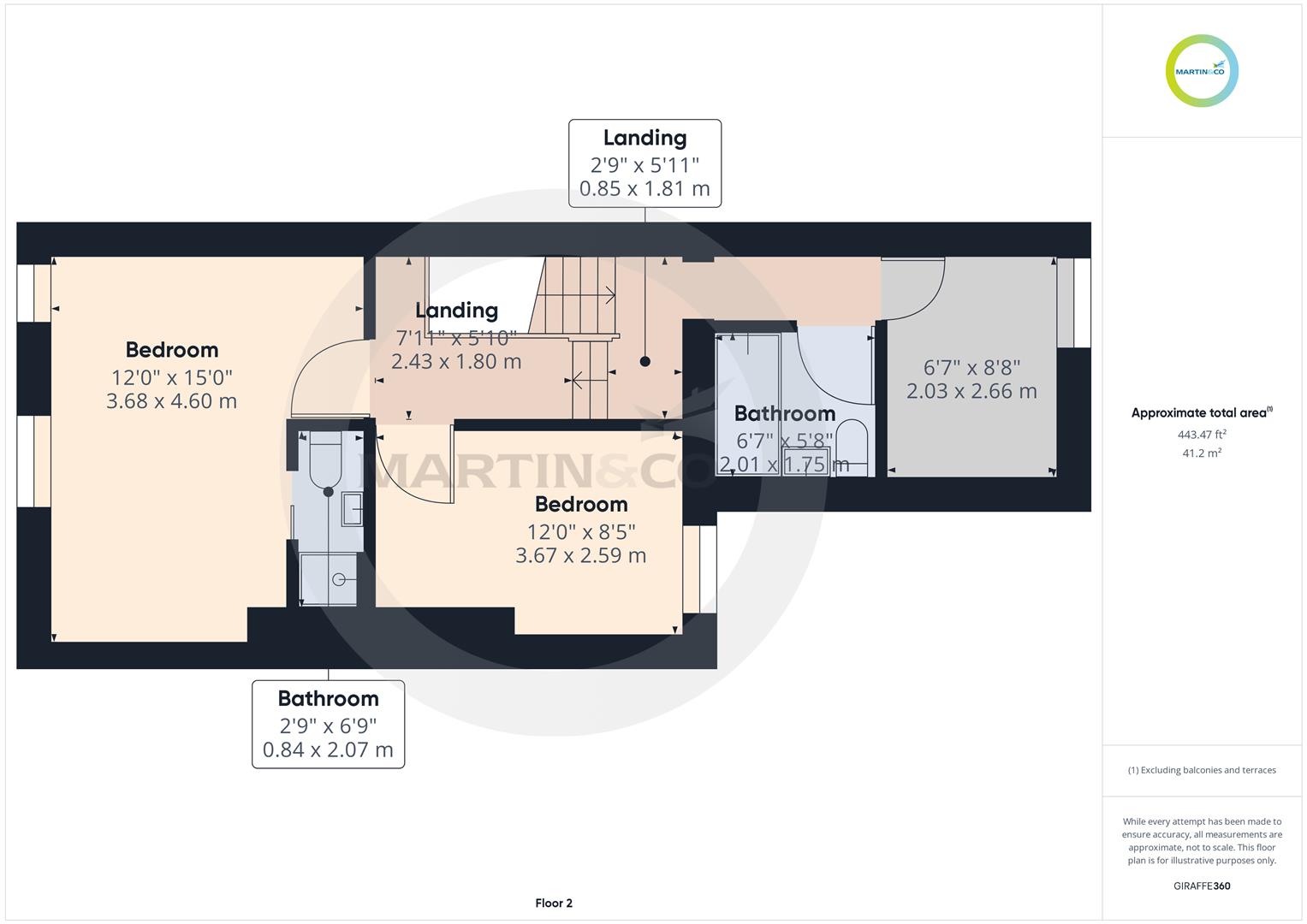Terraced house for sale in Carleton Road, Carleton, Pontefract WF8
Just added* Calls to this number will be recorded for quality, compliance and training purposes.
Property features
- Superb, immaculate & spacious stone fronted victorian terrace house
- Sought after, highly regarded location within walking distance of town centre
- Simply oozes character & style of the period with all the conveniences of modern day living
- Ideal for the commuter. Great road and rail links. Central major northern towns
- Entrance hall, lounge, dining room & comprehensive fitted kitchen
- First floor split level landing, master bedroom with en suite shower room
- Two further bedrooms and house bathroom with shower
- Small buffer garden to the front. Rear courtyard/parking
- EPC rating D
- Council tax band A
Property description
Nestled in the heart of Carleton Road, Pontefract, this stunning Victorian terrace house could be your next dream home waiting to be discovered. From the moment you step into the inviting entrance hall, you'll be captivated by the seamless blend of classic charm and contemporary living.
The house boasts a beautifully designed kitchen that effortlessly leads into a sophisticated dining area, ideal for hosting gatherings or unwinding with family. The elegant lounge, with its walk-in bay window, offers a peaceful retreat with a view of the front garden.
Ascending to the first floor, you'll find a master bedroom with its own en suite shower room, providing a luxurious sanctuary. Two additional bedrooms offer cosy spaces to relax, plus a modern house bathroom with shower ensures convenience for all.
Outside, a charming front garden adds a touch of greenery, while the rear courtyard can serve as a convenient parking space and/or an outside living space ideal for barbecues or simply relaxing on warm sunny days.
If you're in search of a home that radiates character and modern comfort, this property on Carleton Road is a must-see. Don't let this opportunity slip away - come and experience the allure of this delightful home, where you can create lasting memories and truly make it your own.
Entrance Hall
A double glazed front entrance door opens to this inviting hallway. Having luxury vinyl tile flooring, central heating radiator and staircase leading to the first floor.
Lounge
Having a double glazed walk in bay window to the front aspect, Victorian style central heating radiator and luxury vinyl tile flooring. The focal point of this light and airy room is the eye catching feature fireplace having a timber surround housing a cast iron style inset, grate and black granite style hearth. There are further attractive features in keeping with the period including a picture rail and stylish built in display shelves occupying the alcoves
Dining Room
A spacious sophisticated dining space, perfect for entertaining guests. Having a feature wall and quality built in storage cupboard and display shelves. There is luxury vinyl tile flooring, a central heating radiator and a double glazed window overlooking the rear courtyard
Kitchen
A quality comprehensive fitted kitchen providing excellent storage solutions and a range of integrated appliances, including a built in electric fan assisted oven, ceramic hob with chimney style extractor hood over and an integrated dishwasher. The timber style laminate work surfaces are complimented by white tiled splashbacks and incorporates a double white ceramic Belfast sink with chrome mixer tap over. There is plumbing for an automatic washing machine, space for a fridge freezer and a unit housed central heating boiler. Having downlights to ceiling and display lighting enhancing the luxury vinyl tile flooring. There is a double glazed rear window and external door to the side aspect providing access to the rear outside space
First Floor Landing
A particularly elegant split level gallery landing providing access to the three bedrooms and house bathroom
Master Bedroom
A spacious bedroom having two double glazed windows to the front aspect, a central heating radiator and access to the en suite shower room
En Suite
A white three piece suite comprising of a low level flush WC, wash hand basin, shower with tiling and extractor fan.
Bedroom Two
Another lovely double room having a double glazed window to the rear aspect and a gas central heating radiator.
Bedroom Three
This good size single bedroom offers a versatile space to suit the individual and is currently used as a beauty room by the current owners. Having a double glazed window to the rear aspect and a gas central heating radiator.
House Bathroom
A modern white suite comprising of a low level flush W.C, a half pedestal wash hand basin, rectangle panel double end bath with shower and screen over. There are fully tiled walls, a gas central heating towel rail and a double glazed Velux style double glazed window.
Outside
An enclosed versatile courtyard with double gates to the rear for parking if desired. Currently used as a delightful outside living space, ideal for outdoor entertaining, barbecues, or simply relaxing on sunny days
Property info
Cam01931G0-Pr0180-Build01.Png View original

Cam01931G0-Pr0180-Build01-Floor00.Png View original

Cam01931G0-Pr0180-Build01-Floor01.Png View original

For more information about this property, please contact
Martin & Co Pontefract, WF8 on +44 1977 308753 * (local rate)
Disclaimer
Property descriptions and related information displayed on this page, with the exclusion of Running Costs data, are marketing materials provided by Martin & Co Pontefract, and do not constitute property particulars. Please contact Martin & Co Pontefract for full details and further information. The Running Costs data displayed on this page are provided by PrimeLocation to give an indication of potential running costs based on various data sources. PrimeLocation does not warrant or accept any responsibility for the accuracy or completeness of the property descriptions, related information or Running Costs data provided here.

























.png)
