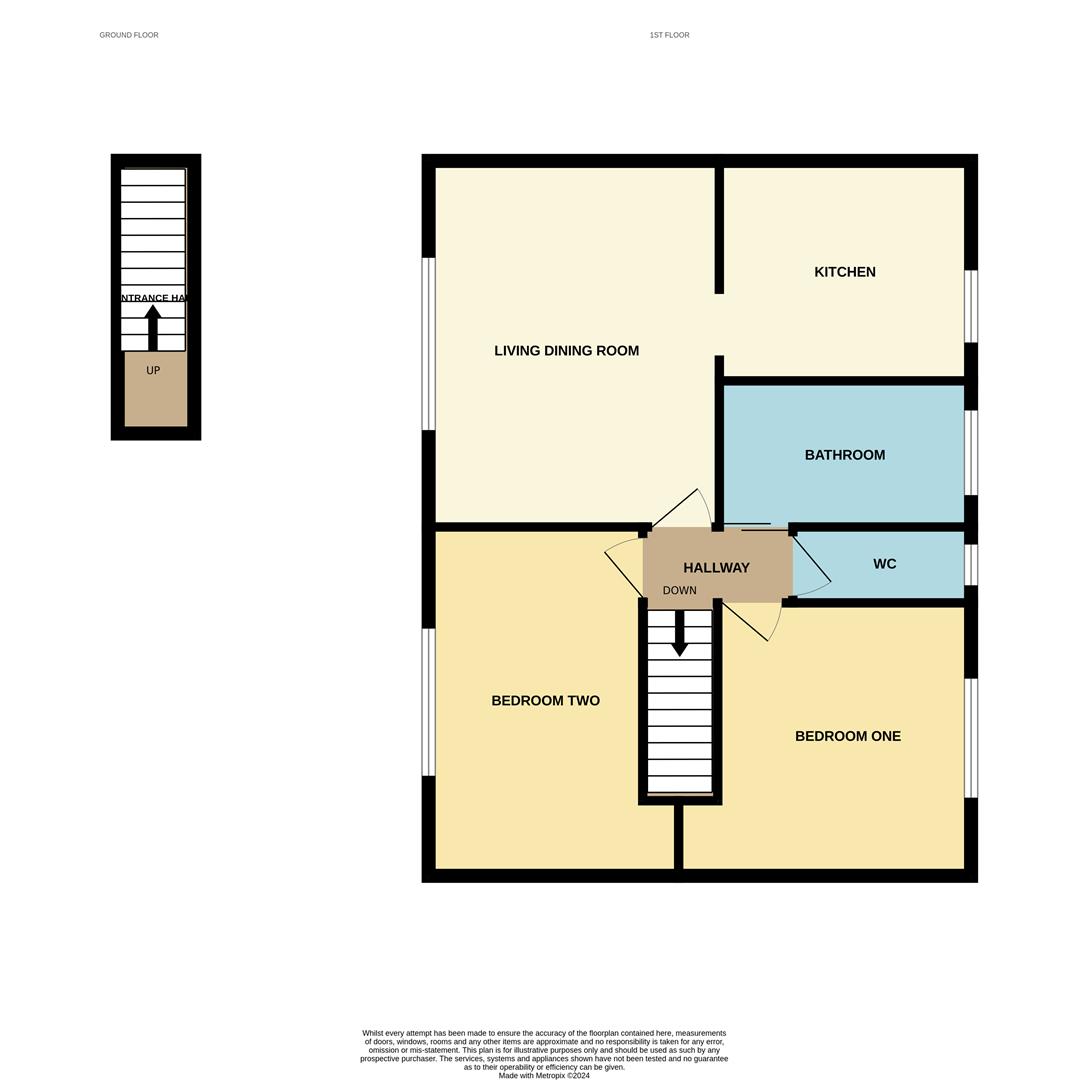Flat for sale in Stonehouse Close, Cubbington, Leamington Spa CV32
* Calls to this number will be recorded for quality, compliance and training purposes.
Utilities and more details
Property features
- First Floor Maisonette
- Beautifully Presented Throughout
- Quiet Village Location
- Close to Local Amenities and Town Centre
- Large Reception Room
- Recently Fitted Kitchen & Bathroom
- Two Double Bedrooms
- Stunning Gardens
- Outdoor Kitchen and Seating
Property description
This beautifully presented first floor maisonette is situated in the heart of Cubbington on this quiet and well positioned close allowing easy access in to the village centre where local amenities are on offer. The local rolling countryside is also within strolling distance of the property. Upon entry in to the private gardens it is clear to see the amount of works that have been installed to create a fabulous outdoor haven of kitchens, seating and entertainment. The main front door leads up to the an entrance hallway which gives way to a stunningly presented reception room and a well equipped breakfast kitchen. There is also a unique bathroom fitted with bespoke and hand chosen goods. Finally there are two great sized double bedrooms, As formerly mentioned the gardens wrap to both the side and the rear offering a unique space of entertaining, outdoor cooking, seating and lawns together with a summer house.
Location
Stonehouse Close is located in the heart of Cubbington which offers an array of amenities such as local shops, beauticians and hairdressers. There is also a highly regarded primary school together with a number of public houses. Being only three miles from Leamington Spa town centre it is perfectly located to take advantage of both the local rolling countryside nearby together with easy access into the town. The local major road network is also closely for those requiring commuting.
Entrance Hallway (1.83m x 0.93m (6'0" x 3'0"))
Located at the top of the stairs leading into the property with doors leading off to all rooms within.
Living / Dining Room (4.36m x 3.74m (14'3" x 12'3"))
This bright and airy reception room offers space for both living and dining. The flooring continues through seamlessly through from the hallway. The room has been fashionably decorated in a truly unique style of which continues through the whole apartment. There is a ornamental and focal fireplace and an opening into the kitchen
Breakfast Kitchen (3.08m x 2.66m (10'1" x 8'8"))
This modern fitted kitchen offers an array of eye level and base units with complementary timber effect work surfaces, tiled splash backs and integrated oven, hob, fridge and freezer. There is also space and plumbing for a washing machine. The fashionable tastes continue with a vibrant timber effect vinyl flooring.
Bedroom One (3.50m x 3.23m (11'5" x 10'7"))
This large double bedroom is located to the front aspect and offers a spacious retreat with fitted wardrobes and lovely decor.
Bedroom Two (4.50m x 2.71m (14'9" x 8'10"))
A further great sized second double bedroom with countryside views to the rear. There is a recess which has been cleverly converted into hanging / wardrobe area.
Bathroom (2.63m x 1.51m (8'7" x 4'11"))
This stunning and bespoke fitted bathroom has been hand crafted using a mix of materials including solid timbers, marble sink, slate tiling.
Wc (1.78m x 0.93m (5'10" x 3'0"))
Matching the bathroom with tiles flooring and splash backs.
Outside
Front
There is allocated parking to the front which leads to the front gate and side gardens. The garden has been beautifully designed and now offers outdoor dining with a fabulous outdoor kitchen with oven, fridge, freezer and work tops. There is also sunken seating with fire pit, bowling alley and further seating.
Rear
There is a further lawned garden to the rear of which leads to a solid timber summer house that has been fully kitted out with electrics, wifi and lighting, It is currently solely used for storage but can be easily used as a home office.
Directions
Please use CV32 7LR for satellite navigation purposes.
Property info
For more information about this property, please contact
Charles Rose, CV32 on +44 1926 267863 * (local rate)
Disclaimer
Property descriptions and related information displayed on this page, with the exclusion of Running Costs data, are marketing materials provided by Charles Rose, and do not constitute property particulars. Please contact Charles Rose for full details and further information. The Running Costs data displayed on this page are provided by PrimeLocation to give an indication of potential running costs based on various data sources. PrimeLocation does not warrant or accept any responsibility for the accuracy or completeness of the property descriptions, related information or Running Costs data provided here.

























.png)