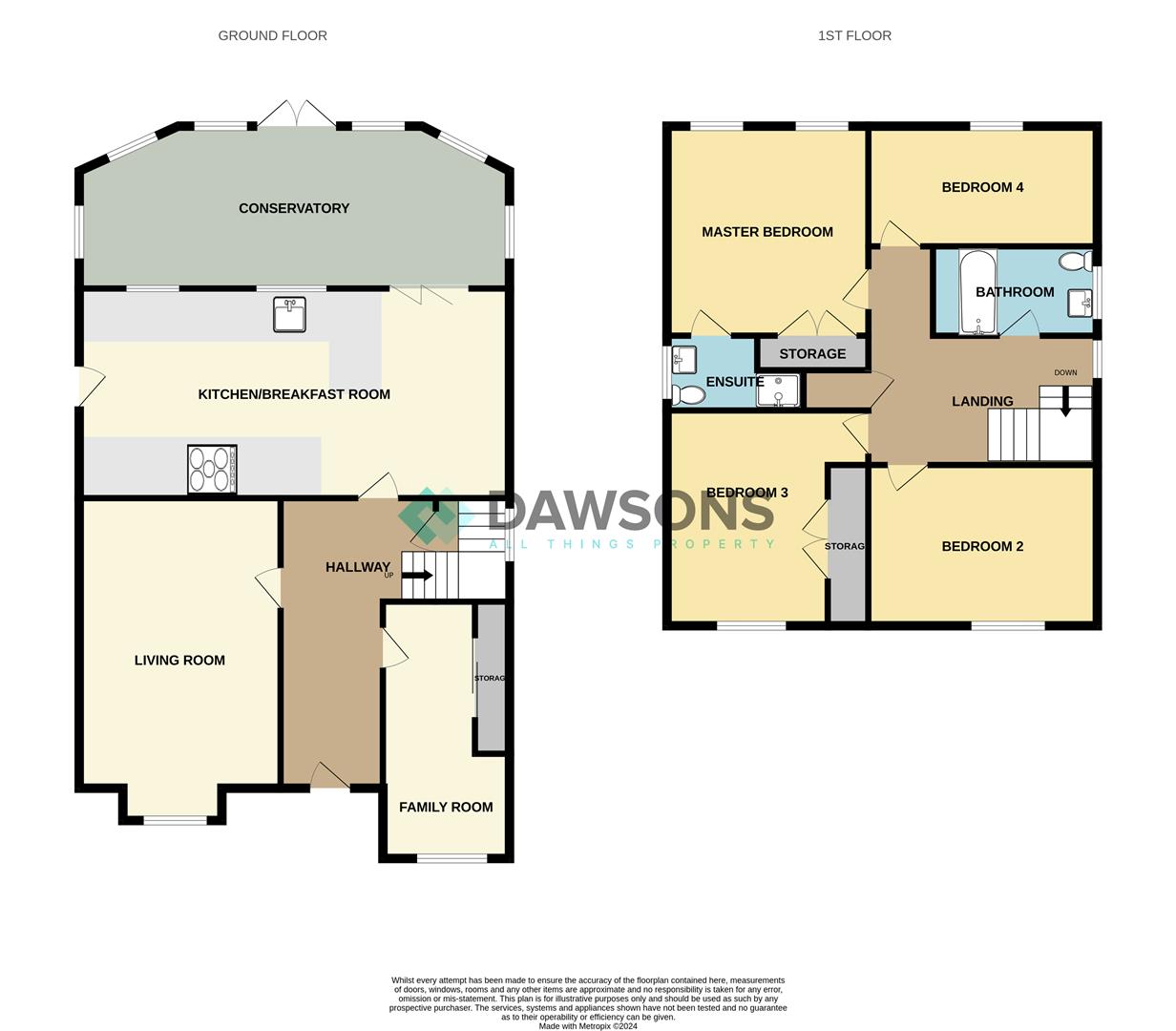Detached house for sale in Heol Y Felin, Neath SA10
Just added* Calls to this number will be recorded for quality, compliance and training purposes.
Property features
- Four bedrooms
- Detatched property
- Driveway parking for three cars
- Master bedroom with en-suite
- Enclosed rear garden
- EPC - tbc
- Level access
Property description
Welcome to this beautifully presented 4-bedroom detached house located in the picturesque area of Millrace, Neath Abbey. This property boasts Master bedroom with en-suite, bathroom and cloakroom plus two spacious reception rooms, perfect for entertaining guests or simply relaxing with your family.
Step into the south-facing garden, designed for low maintenance so you can spend more time enjoying it rather than working on it. The conservatory offers a peaceful spot to unwind and enjoy the natural light all year round.
The kitchen/breakfast room is a focal point of this home, providing a lovely space to cook up delicious meals and enjoy them with your loved ones. With ample parking available, you'll never have to worry about finding a spot for your car after a long day.
Nestled in an ideal location, this property offers unparalleled convenience with local schools, shops, eateries, and pubs all within walking distance. For outdoor enthusiasts, the breathtaking Cwmfelin Waterfalls, scenic Drumau Mountain with views of the Gower and picturesque canals are just a short stroll away. History buffs will delight in nearby sites of interest such as the historic Neath Abbey Iron Works and Monastery.
Don’t miss this opportunity to experience a perfect blend of modern living and natural beauty in Millrace, Neath Abbey.
Entrance
Via uPVC double glazed door into;
Hallway
Tiled flooring. Radiator. Stairs to first floor. Doors to;
Living Room (3.26 x 4.91 (10'8" x 16'1"))
Bay Window to Front. Radiator. Wood effect flooring.
Family Room (2.40 x 4.91 (7'10" x 16'1"))
Multifunctional room. Bay window to front. Ideal Home Office/ Gym. Storage cupboards. Wood effect flooring.
Cloakroom
Modern Cloaks with Low Level W.C, wash hand basin set in vanity unit. Radiator. Storage units. Part tiled walls and flooring. Window to side.
Kitchen/ Breakfast Room (3.20 x 7.10 (10'5" x 23'3"))
Two windows to rear and door to side. Fitted kitchen with a range of wall, base and draw units with complimentary work surface over plus matching breakfast bar. Rang five ring gas cooker with double oven and extractor fan over. Plumbing for Washing machine, tumble dryer, fridge freezer and dishwasher. Belfast sink with mixer tap. Ceiling spot lights. Bi-folding doors into;
Conservatory
Tiled Flooring. French doors to rear.
Stairs To First Floor Landing
Access to loft hatch. Door to airing cupboard. Window to side. Door into;
Bathroom
Modern fitted Bathroom. Bath with shower over and glass screen with rainfall shower over. Ceiling spot lights. Wash hand basin set in vanity unit. Low Level W.C. Radiator. Tiled flooring. Part tiled walls. Shaver point.
Master Bedroom (3.86 x 2.97 (12'7" x 9'8"))
Two windows to rear with views towards..... Wood effect flooring. Fitted wardrobes. Door into en-suite.
Bedroom Two (3.58 x 4.05 (11'8" x 13'3"))
Window to front. Wood effect flooring. Radiator.
Bedroom Three (2.9 x 3.54 (9'6" x 11'7"))
Fitted Wardrobes. Window to front. Wood effect flooring.
Bedroom Four (1.74 x 3.20 (5'8" x 10'5"))
Window to rear. Radiator.
External
To the front - Driveway parking for three cars.
To the rear - South Facing enclosed rear garden with decked area which steps down to patio. Low maintenance with seating boarder, planters and two potting sheds. Outside tap and gated side access.
Utilities
Electric- Octupus Energy
Gas - Octupus Energy
Water - Welsh Water
bb- Virgin.
Property info
For more information about this property, please contact
Dawsons - Swansea Marina, SA1 on +44 1792 293341 * (local rate)
Disclaimer
Property descriptions and related information displayed on this page, with the exclusion of Running Costs data, are marketing materials provided by Dawsons - Swansea Marina, and do not constitute property particulars. Please contact Dawsons - Swansea Marina for full details and further information. The Running Costs data displayed on this page are provided by PrimeLocation to give an indication of potential running costs based on various data sources. PrimeLocation does not warrant or accept any responsibility for the accuracy or completeness of the property descriptions, related information or Running Costs data provided here.










































.png)


