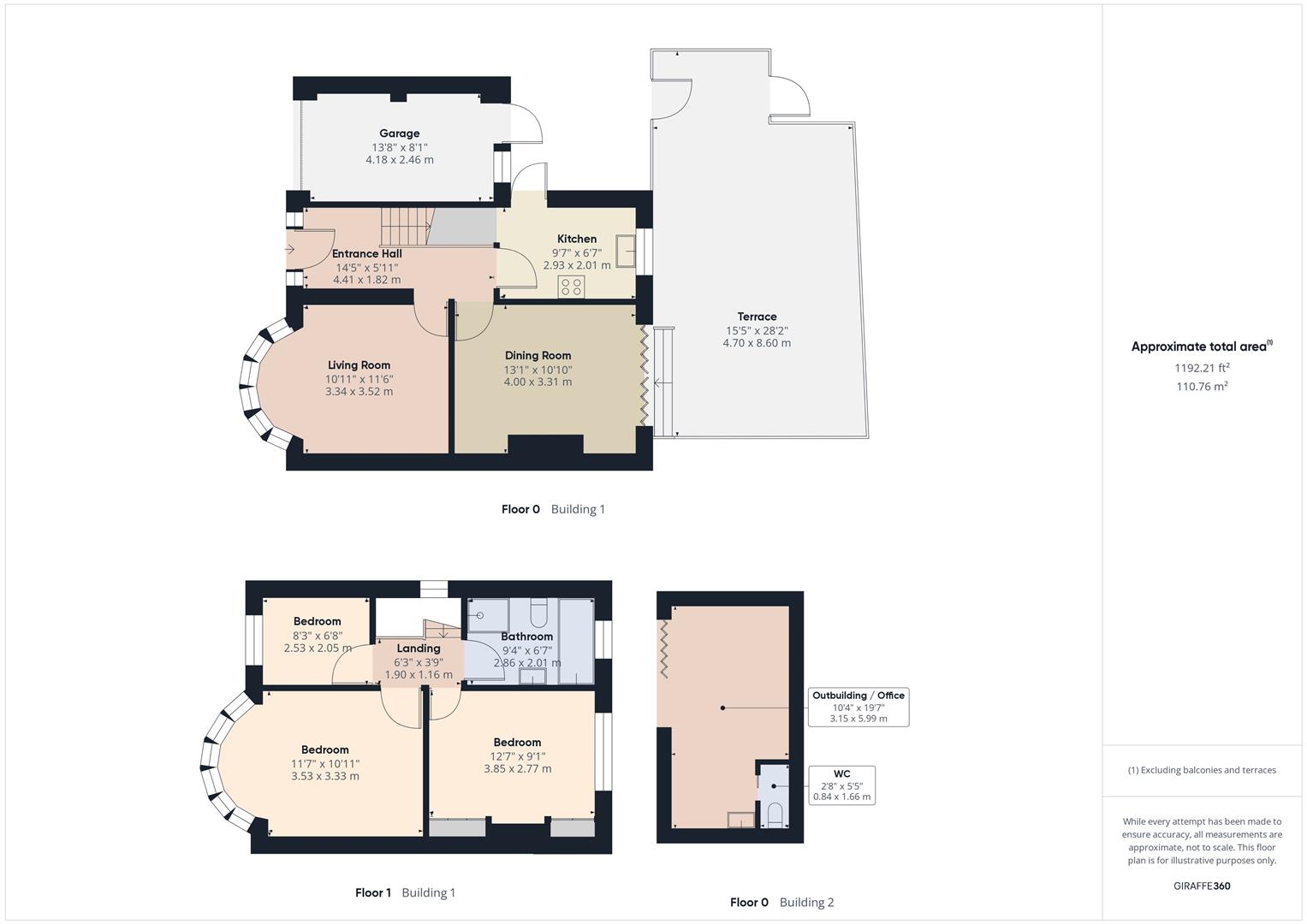Semi-detached house for sale in Grasmere Road, Purley CR8
* Calls to this number will be recorded for quality, compliance and training purposes.
Property features
- 3 Bedroom Semi Detached House
- Home Office with W/C and Air Conditioning
- Modern 4 Piece Family Bathroom
- Off Road Parking and Garage
- Large Patio Terrace
- High Finish Throughout
Property description
Discover this beautifully presented 3-bedroom semi-detached family home in Purley, perfect for commuters with fantastic links to London and situated in a residential area near reputable schools.
Upon entering, you are greeted by a wide and spacious hallway that sets the tone for the rest of the home. This turn-key property boasts a modern yet contemporary finish throughout, complemented by plantation shutters. The good-sized living room creates a snug retreat for the evenings, with a wide bay window adding to its spacious feel. The sleek handle-less design kitchen is perfect for the chefs, seamlessly flowing into the dining room which features ceiling speakers and bi-fold doors leading to a patio terrace area, ideal for entertaining.
Upstairs, there are two double bedrooms with built-in wardrobes and a third bedroom currently used as a nursery. The modern family bathroom includes a shower, W/C, hand basin, and a bath with a wall-mounted TV.
The outside space continues to impress with a large patio terrace perfect for summer gatherings, access to a basement storage level, and a large lawned tier with a footpath leading to a home office/cinema outbuilding. This outbuilding is equipped with its own kitchen area, air conditioning, and W/C, making it the perfect home office or private retreat. Additional benefits include off-road parking and a garage.
This property offers a blend of comfort, style, and convenience, making it an ideal family home.
Entrance Hall (4.41m x 1.82m (14'5" x 5'11"))
Living Room (3.34m x 3.52m (10'11" x 11'6"))
Dining Room (4.00m x 3.31m (13'1" x 10'10"))
Kitchen (2.93m x 2.01m (9'7" x 6'7"))
Landing (1.9m x 1.16m (6'2" x 3'9"))
Bedroom (3.53m x 3.33m (11'6" x 10'11"))
Bedroom (3.85m x 2.77m (12'7" x 9'1"))
Bedroom (2.53m x 2.05m (8'3" x 6'8"))
Bathroom (2.86m x 2.01m (9'4" x 6'7"))
Outbuilding (3.15m x 5.99m (10'4" x 19'7"))
W/C (0.84m x 1.66m (2'9" x 5'5"))
Garage (4.18m x 2.46m (13'8" x 8'0"))
Property info
For more information about this property, please contact
Daniel Adams Estate Agents, CR5 on +44 20 3641 3996 * (local rate)
Disclaimer
Property descriptions and related information displayed on this page, with the exclusion of Running Costs data, are marketing materials provided by Daniel Adams Estate Agents, and do not constitute property particulars. Please contact Daniel Adams Estate Agents for full details and further information. The Running Costs data displayed on this page are provided by PrimeLocation to give an indication of potential running costs based on various data sources. PrimeLocation does not warrant or accept any responsibility for the accuracy or completeness of the property descriptions, related information or Running Costs data provided here.
































.png)