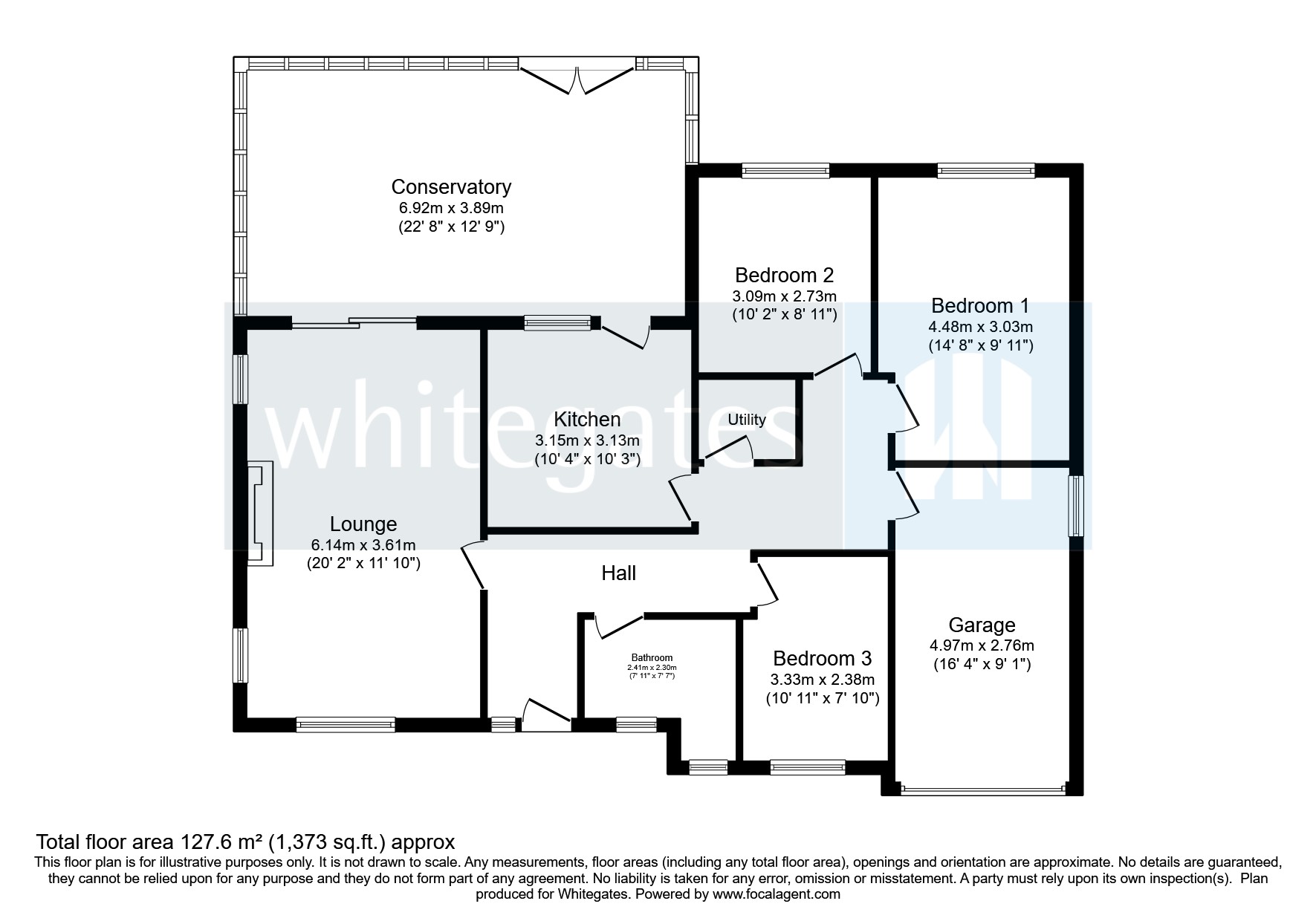Bungalow for sale in Whitchurch Road, Audlem, Crewe CW3
* Calls to this number will be recorded for quality, compliance and training purposes.
Property features
- Unique detached bungalow
- Superb gardens to all sides
- Spacious living room
- Quality kitchen
- Incredible conservatory running across the rear of the property
- Three bedrooms
- Bathroom
- Garage ideal for conversion for more accommodation (stnpp)
- Extensive driveway parking
- Sought after audlem village location.
Property description
Situated in a beautifully secluded setting amongst trees and set in gardens that wrap around is this individually designed and built detached three bedroom true bungalow. Immaculately maintained throughout the bungalow is located on the outskirts of, yet walking distance to, the highly regarded village of Audlem. The gardens are really quite special being delioghtfully tiered and wonderfully tended. The property is located at the end of a private drive so privacy is absolutely superb and in brief the accommodation comprises: Canopy Porch, Entrance Hall, Utility/Laundry cupboard, Living Room, Incredible Conservatory that runs the width of the rear of the property, Kitchen/Breakfast Room, Three Bedrooms and Bathroom. The integral single garage
is ideal for conversion into further accommodation (stnpp). Externally there is a sweeping gated driveway. An early viewing is highly recommended.
Directions
Once in Audlem continue through the village over the canal bridge (passing the turn for Green Lane), proceed ahead towards Whitchurch. Opposite the turn for Copthorne Drive you will see a private gravelled driveway leading past a bungalow. Turn right into the entrance driveway adjacent to No 46. Proceed past Springfield House following the trees, keeping left and a five bar gate allows access to the extensive driveway of Great Western.
The property has UPVC double glazing throughout as well as oil fired central heating and is appoached via the gated gravelled driveway leading to the composite front door with glazed inserts leading to the:
Entrance Hall
With doors leading to all rooms, radiator and Telephone socket.
Utility Cupboard
Highly practical with space & plumbing for an automatic washing machine, hot water cylinder with electric immersion heater and shelving for airing facilities.
Lounge
A spacious, delightfully light triple aspect room with windows to the front & side and doors leading to the conservatory. Central feature fireplace with inset fire on quarry tiled hearth and set in a decorative surround. Coved ceiling, decorative ceiling rose, television aerial socket, telephone socket and picture light connection. Double and single radiator.
Kitchen
A framed, solid mahogany kitchen which is of superb quality with range of wall & base units incorporating cupboards, drawers and open shelving with work surfaces over and contrasting wall tiling. There is an inset one and a half bowl sink and drainer unit. Under unit lighting & telephone socket. There is space & connection for an oven and fridge/freezer. Radiator, tiled floor, window to rear and door leading to the conservatory.
Conservatory
A fantastic addition to the property running across the width of the property being on dwarf brick walls with UPVC double glazed surround, two double radiators making it an all-year-round room and tiled floor and French doors, steps leading to the rear garden. Telephone socket. Amazing views over the gardens.
Inner Hall
With ceiling coving, loft access to boarded loft space with lighting, dado rail and radiator.
Bedroom One
An excellently proportioned double bedroom with window overlooking the rear garden. Telephone socket. Radiator.
Bedroom Two
A second bedroom with window to the rear. Telephone socket. Radiator.
Bedroom Three/Study
A third bedroom with window to the front. Telephone aerial socket, radiator & dado rail.
Bathroom
Fitted with a four-piece suite of low-level WC, pedestal wash hand basin, bidet and corner bath with electric shower over. Part tiled walls, shaver socket, radiator, and two windows to the front.
Integral Garage
With up and over door to the front, window to the side, double radiator and door to the hall. Shelving installed.
Externally
The property is accessed via a sweeping gravelled driveway which leads to both sides of the property and provides parking for numerous vehicles. The gardens are absolutely incredible being tiered, beautifully landscaped and well stocked with a woodland garden, vegetable garden, greenhouse, garden shed with lighting and power, formal and informal gardens laid to lawn. External electrical socket Private drainage system. Wall mounted Oil Fired Boiler. Electricity Meter box. Oil Storage Tank. Two water butts. This is a gardener’s paradise and is a superb feature of the property.
Nb: There is a step into the property at the front and steps from the conservatory to the garden at the rear. The gardens are on various tiers and inclines and therefore the property would be ideal suited to purchasers who can fully appreciate the property.<br /><br />
Property info
For more information about this property, please contact
Whitegates Nantwich, CW5 on +44 1270 384781 * (local rate)
Disclaimer
Property descriptions and related information displayed on this page, with the exclusion of Running Costs data, are marketing materials provided by Whitegates Nantwich, and do not constitute property particulars. Please contact Whitegates Nantwich for full details and further information. The Running Costs data displayed on this page are provided by PrimeLocation to give an indication of potential running costs based on various data sources. PrimeLocation does not warrant or accept any responsibility for the accuracy or completeness of the property descriptions, related information or Running Costs data provided here.




































.png)
