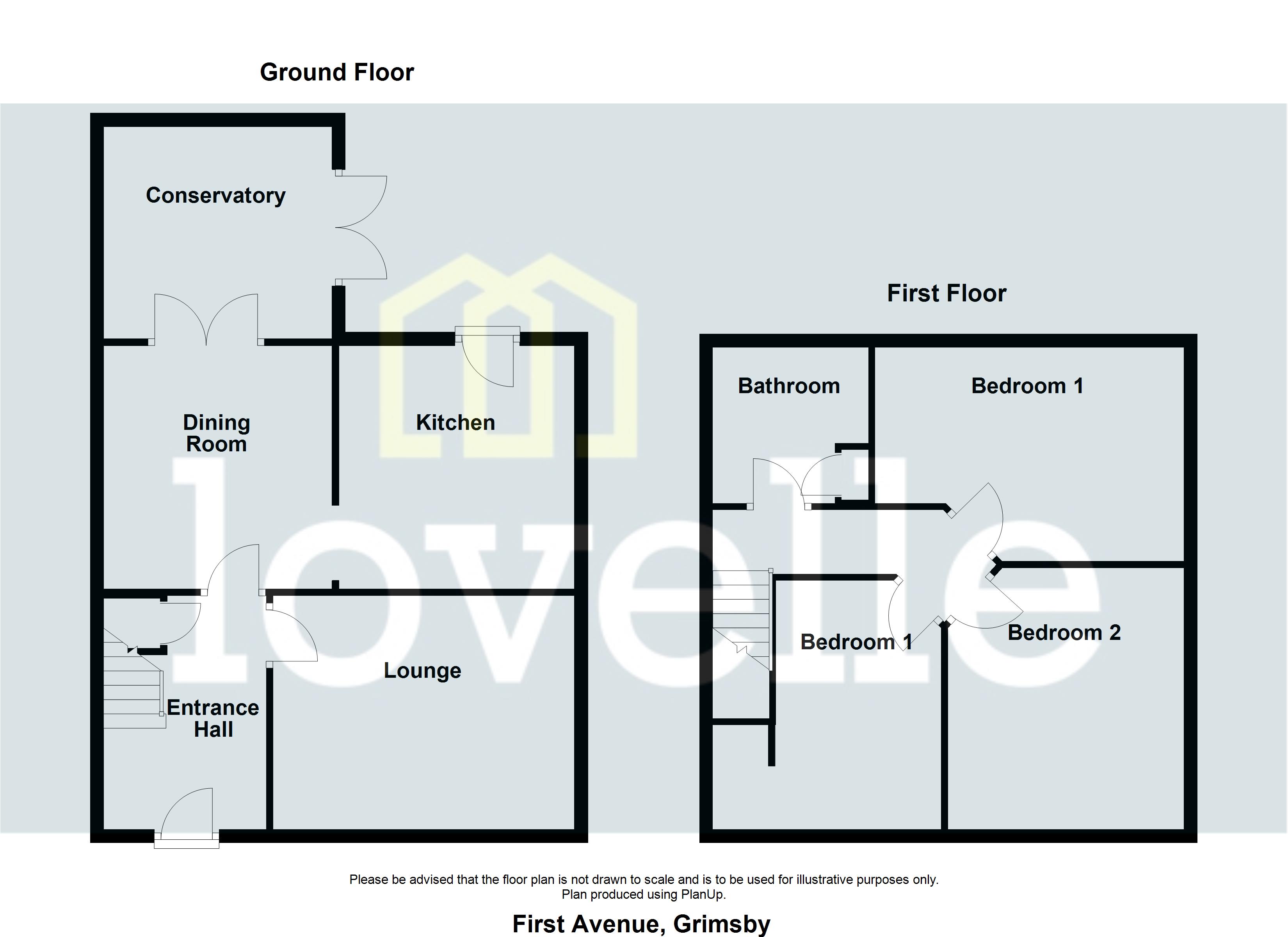Terraced house for sale in First Avenue, Grimsby DN33
* Calls to this number will be recorded for quality, compliance and training purposes.
Property features
- Terraced Property
- Spacious Mid-Terraced House
- Three Bedrooms
- Two Reception Rooms & Conservatory
- Modern Kitchen & Bathroom
- No Chain
Property description
This immaculate terraced property, currently listed for sale, is an ideal opportunity for families, couples, or first-time buyers. The residence is located in a well established town centre with public transport links, nearby schools, and local amenities within easy reach including Diana Princess of Wales Hospital, Grimsby College and University, making it an exceedingly convenient location for all your needs.
The property boasts a range of unique features that contribute to its charm and appeal. The uPVC double glazing and gas central heating ensure a comfortable and energy-efficient environment. The property is offered with no onward chain, allowing for a smooth and swift transaction. The well-stocked front garden adds to the property's curb appeal, while a pleasant rear garden provides a tranquil space for outdoor relaxation and enjoyment.
The residence consists of three sizable reception rooms, a modern kitchen, three bedrooms, and a fully tiled bathroom. The lounge, the first of the reception rooms, offers a cosy ambience with an open fire, perfect for those chilly evenings. The second reception room is a dining room with French doors leading to a conservatory, creating a seamless indoor-outdoor flow. The conservatory, provides a wonderful view of the garden, complete with French doors for easy access.
The kitchen is equipped with modern units, under counter lights, an oven and hob, and a 1 & 1/4 sink. It also has plumbing for a washer, adding to its practicality. The three bedrooms are designed to cater to a variety of needs. The first is a spacious double room, perfect for unwinding after a long day. The second is another double room, providing plenty of space for furniture and personal belongings. The third bedroom is a single room but is spacious and has a built-in study area, perfect for a child or for use as a home office.
The modern bathroom is fully tiled and features a shower over the bath, a WC, a sink, and a cupboard with the boiler. The loft is fully plaster boarded with a light, radiator, and a window, accessed via drop-down ladders, which could serve as additional storage or potential living space subject to planning permission.
This property truly is a gem, with its immaculate condition, convenient location, and unique features. It provides a wonderful opportunity for those looking for their dream home.
EPC rating: D.
Measurements (-)
Lounge 3.63m X 4.21m
Dining Room 3.64m X 3.01m
Conservatory 2.54m X 3.36m
Kitchen 3.65m X 3.05m
Bedroom 1 4.39m X 3.63m
Bedroom 2 3.66m X 3.33m
Bedroom 3 2.40m X 3.73m
Bathroom 2.35m X 2.52m
Disclaimer (-)
We endeavour to make our sales particulars accurate and reliable, however, they do not constitute or form part of an offer or any contract and none is to be relied upon as statements of representation or fact. Any services, systems and appliances listed in this specification have not been tested by us and no guarantee as to their operating ability or efficiency is given. All measurements have been taken as a guide to prospective buyers only, and are not precise. If you require clarification or further information on any points, please contact us, especially if you are travelling some distance to view.
Mobile And Broadband (-)
It is advised that prospective purchasers visit checker . Ofcom . Org . Uk in order to review available wifi speeds and mobile connectivity at the property.
Right Of Way (-)
We are advised by the owners that there is a right of way through the neighbouring properties front garden for access through the side passage which leads to and provides access to the rear garden.
Property info
For more information about this property, please contact
Lovelle Estate Agency, DN31 on +44 1472 289308 * (local rate)
Disclaimer
Property descriptions and related information displayed on this page, with the exclusion of Running Costs data, are marketing materials provided by Lovelle Estate Agency, and do not constitute property particulars. Please contact Lovelle Estate Agency for full details and further information. The Running Costs data displayed on this page are provided by PrimeLocation to give an indication of potential running costs based on various data sources. PrimeLocation does not warrant or accept any responsibility for the accuracy or completeness of the property descriptions, related information or Running Costs data provided here.



























.png)
