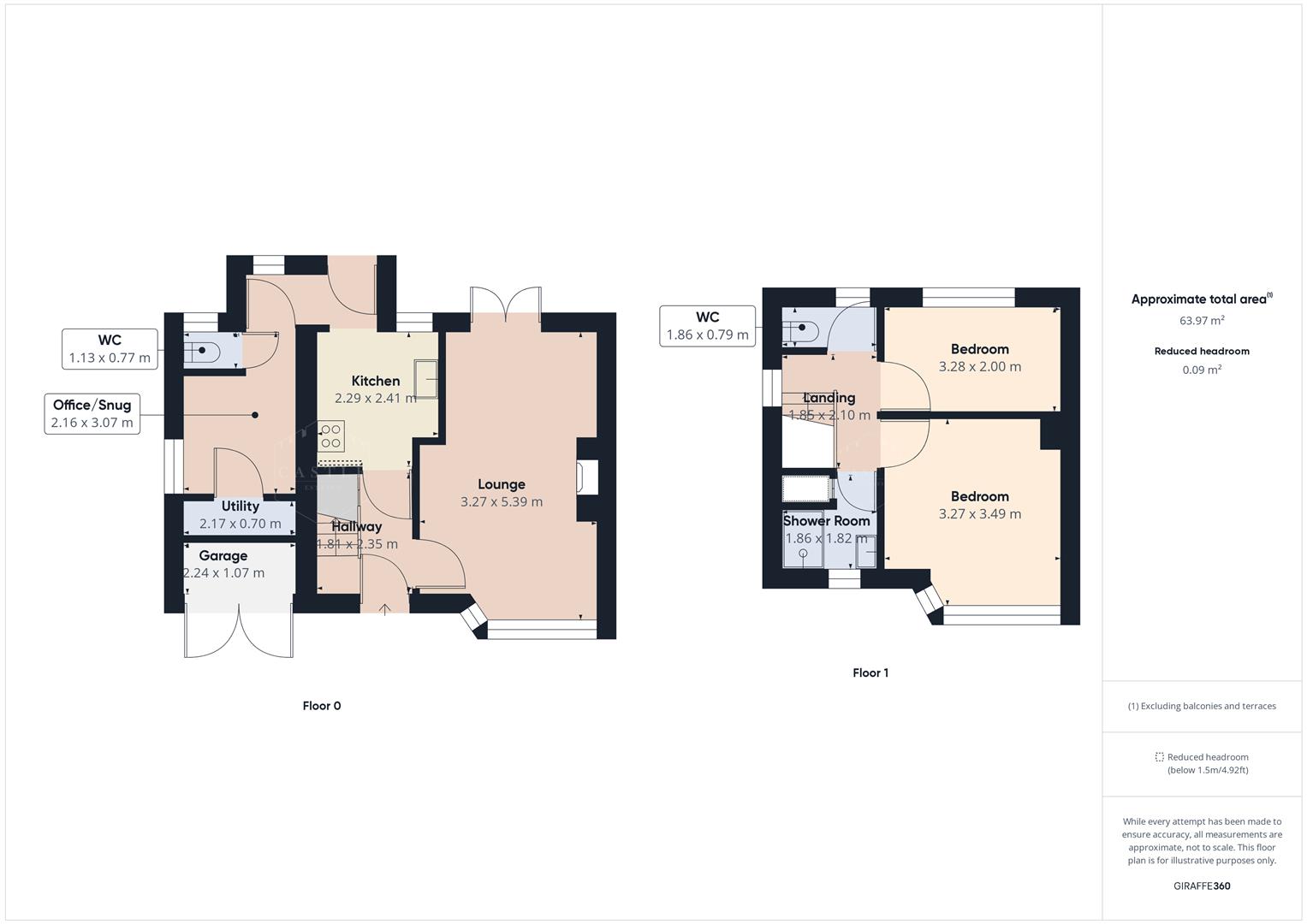Semi-detached house for sale in Hollycroft Crescent, Hinckley LE10
* Calls to this number will be recorded for quality, compliance and training purposes.
Property features
- Entrance Hall
- Attractive Lounge
- Well Fitted Kitchen
- Study/Snug
- Guest Cloakroom
- Two Double Bedrooms
- Family Bathroom
- Ample Off Road Parking
- Beautiful Gardens Front & Rear
- Sought After Town Centre Location
Property description
Welcome to this charming semi-detached house located on the desirable Hollycroft Crescent in Hinckley. This property boasts two reception rooms, perfect for entertaining guests or simply relaxing with your loved ones. With two cosy bedrooms, there's plenty of space for a small family or guests to stay over.
The house features a well-maintained bathroom, ensuring your comfort and convenience. One of the standout features of this property is the parking space available for several vehicles, making it ideal for those with multiple cars or visitors.
Situated in a lovely neighbourhood, this house offers a peaceful retreat while still being close to local amenities and transport links. Don't miss out on the opportunity to make this house your home sweet home in the heart of Hinckley.
Viewing
By arrangement through the Agents.
Description
Welcome to this charming semi-detached house located on the desirable Hollycroft Crescent in Hinckley. This property boasts two reception rooms, perfect for entertaining guests or simply relaxing with your loved ones. With two cosy bedrooms, there's plenty of space for a small family or guests to stay over.
The house features a well-maintained bathroom, ensuring your comfort and convenience. One of the standout features of this property is the parking space available for several vehicles, making it ideal for those with multiple cars or visitors.
Situated in a lovely neighbourhood, this house offers a peaceful retreat while still being close to local amenities and transport links. Don't miss out on the opportunity to make this house your home sweet home in the heart of Hinckley.
Council Tax Band, Tenure & Planning Permission
Hinckley and Bosworth Borough Council - Band B
There is planning permission granted for a two storey side and rear extension and single storey rear extension.
Hinckley and Bosworth Council - Planning Reference is 24/00486/hou
Entrance Hall (2.4m x 1.8m (7'10" x 5'10" ))
Having upvc double glazed front door with leaded lights, solid oak flooring, central heating radiator and staircase to First Floor Landing with storage beneath.
Lounge (5.4m x 3.3m (17'8" x 10'9" ))
Having upvc double glazed window to front, feature fireplace with cast iron back and open fire, central heating radiator, tv aerial point, coved ceiling, solid oak flooring and upvc double glazed French doors opening onto rear garden.
Lounge
Kitchen (2.4m x 2.3m (7'10" x 7'6" ))
Having range of fitted units including base units, drawers and wall cupboards, laminate work surfaces and ceramic tiled splashbacks, inset double drainer sink with chrome mixer tap, built in electric oven with four ring gas hob, ceramic tiled flooring and upvc double glazed rear door to garden.
Snug/Office (3.1m x 2.2m (10'2" x 7'2" ))
Being part converted from the garage having central heating radiator and upvc double glazed window to side.
Guest Cloakroom
Having low level w.c. And upvc double glazed window to side.
Utility Space
Having space for fridge freezer, space and plumbing for washing machine and tumble dryer.
Part Garage (2.2m x 1.1m (7'2" x 3'7" ))
Having double doors, power, light and housing the gas fired boiler for central heating. Ideal for storage.
First Floor Landing
Having upvc double glazed window to side and access to part boarded roof space housing the electric water heater.
Bedroom One (3.5m x 3.3m (11'5" x 10'9" ))
Having upvc double glazed window to front, central heating radiator and wood effect flooring.
Bedroom Two (3.3m x 2m (10'9" x 6'6" ))
Having central heating radiator, wood effect flooring and upvc double glazed window to rear.
Shower Room
Having contemporary suite including fully tiled double shower cubicle with electric shower over, vanity unit with wash hand basin, chrome heated towel rail, LED lighting, wall mounted mirror with feature lighting, built in storage cupboards and upvc double glazed window with obscure glass.
Separate W.C.
Having low level w.c., ceramic tiled splashbacks, central heating radiator and upvc double glazed window with obscure glass.
Outside
There is direct vehicular access over a tarmac driveway with ample off road parking. A beautiful lawned foregarden with mature trees and shrubs. Private gated access to a fully enclosed landscaped good sized rear garden with patio area, lawn, mature trees and shrubs, well fenced boundaries. Storage to rear. Private and not overlooked from the rear.
Outside
Outside
Outside - Front Garden
Property info
For more information about this property, please contact
Castle Estates 1982 Limited, LE10 on +44 1455 364814 * (local rate)
Disclaimer
Property descriptions and related information displayed on this page, with the exclusion of Running Costs data, are marketing materials provided by Castle Estates 1982 Limited, and do not constitute property particulars. Please contact Castle Estates 1982 Limited for full details and further information. The Running Costs data displayed on this page are provided by PrimeLocation to give an indication of potential running costs based on various data sources. PrimeLocation does not warrant or accept any responsibility for the accuracy or completeness of the property descriptions, related information or Running Costs data provided here.




























.png)

