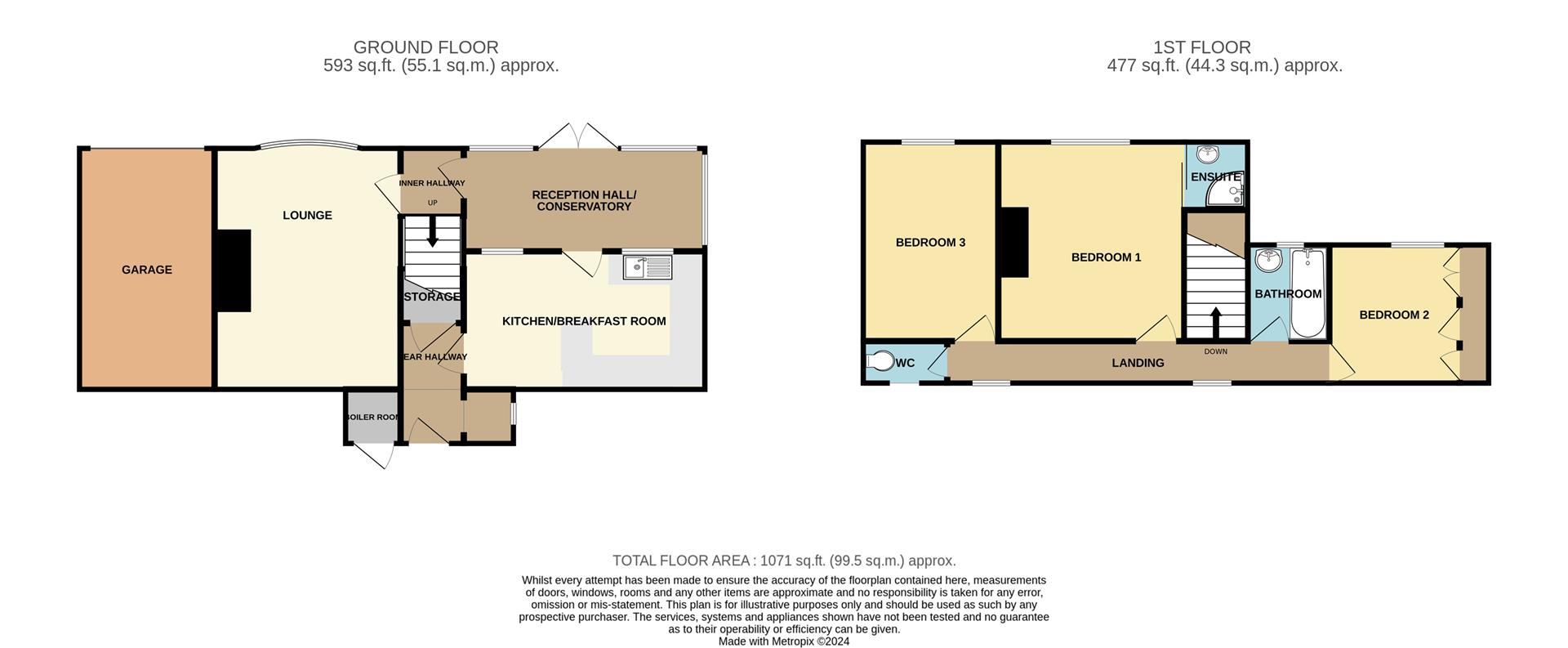Detached house for sale in Betteras Hill Road, Hillam, Leeds LS25
* Calls to this number will be recorded for quality, compliance and training purposes.
Property features
- Requires Extensive Improvements
- Bright Entrance Lobby / Conservatory Area
- Large Spacious Lounge
- Fitted Kitchen/Breakfast Room
- Three Good Sized Bedrooms
- Family Bathroom and En suite
- Delightful Gardens that encircle the home
- Single Garage for extra storage
- EPC Grade F
- Council Tax Band D
Property description
Nestled in the charming Betteras Hill Road in Hillam, this unique detached cottage offers a wonderful opportunity for those with a vision for transformation. Set amidst charming surroundings, the property offers a spacious layout complemented by delightful gardens that surround the home. Although it requires some updating, the cottage’s potential is evident. Imagine the possibilities of creating your dream family home in this picturesque setting. If you are seeking a project that promises to evolve into a beautiful and character-filled home, this property is your ideal canvas. Seize the chance to shape this cottage into the perfect haven for your family.
Reception Lobby Conservatory (1.92 x 4.49 (6'3" x 14'8"))
This inviting reception lobby and conservatory features French doors opening to the front of the property, along with two radiators for added comfort
Lounge (3.53 x 4.98 (11'6" x 16'4"))
This spacious lounge, full of potential, boasts a bow window at the front and a Regency-style fireplace with a marble back and hearth, complete with an electric fire. The room also features a dado rail, a radiator, two wall light points, and a coved ceiling
Kitchen (2.60 x 4.84 (8'6" x 15'10"))
The kitchen features a single sink with a drainer and a mixer tap, complemented by tiled work surfaces. It is equipped with fitted units, drawers, and cupboards, with a tiled surround. There is plumbing for a washing machine, an integrated fridge, and an extractor hood built into a canopy. The room is heated by a central radiator and there is a door leading to the porch, a window overlooking the front, a door to the garden, and convenient under-stairs storage
Landing
With a radiator and a window overlooking the rear of the property
Bedroom 1 (3.52 x 3.97 (11'6" x 13'0"))
With a window to the front elevation and radiator.
En Suite Shower Room
Behind a sliding mirror door, there is the en suite shower room which boasts an electric shower with tray and a hand wash basin.
Bedroom 2 (2.62 x 3.02 (8'7" x 9'10"))
The second bedroom includes fitted wardrobes and cupboards along one wall, a window facing the front elevation and radiator
Bedroom 3 (2.64 x 3.91 (8'7" x 12'9"))
With a window to the front elevation and a radiator
Family Bathroom (1.42 x 1.55 (4'7" x 5'1"))
The family bathroom includes a hand wash basin, a panelled bath with mixer head shower taps and a tiled surround. It also has a uPVC window to the front and a radiator.
Wc (0.77 x 1.57 (2'6" x 5'1"))
At the end of the landing, there is a separate WC featuring a window to the rear.
External
The property stands on a good size garden plot which surrounds the property. The front has mature trees and shrubs, raised garden pond, lawn and with a pebbled driveway giving parking space and leads to the integral garage. To the left side is a garden of lawn, shrubs and greenhouse and with further area to the rear with store. Great scope to create a dream garden.
Property info
For more information about this property, please contact
Castle Dwellings, WF10 on +44 1977 308897 * (local rate)
Disclaimer
Property descriptions and related information displayed on this page, with the exclusion of Running Costs data, are marketing materials provided by Castle Dwellings, and do not constitute property particulars. Please contact Castle Dwellings for full details and further information. The Running Costs data displayed on this page are provided by PrimeLocation to give an indication of potential running costs based on various data sources. PrimeLocation does not warrant or accept any responsibility for the accuracy or completeness of the property descriptions, related information or Running Costs data provided here.































.png)

