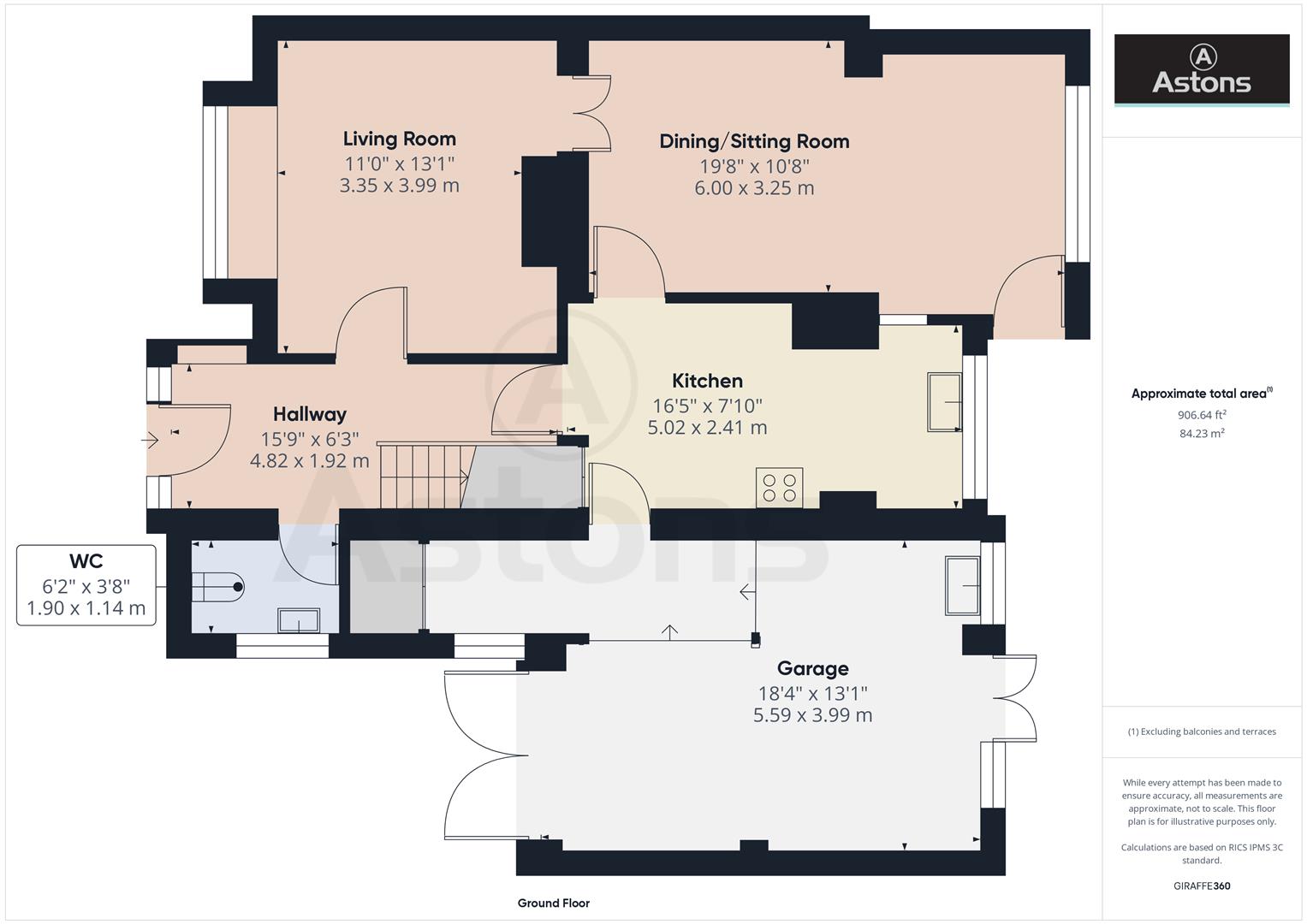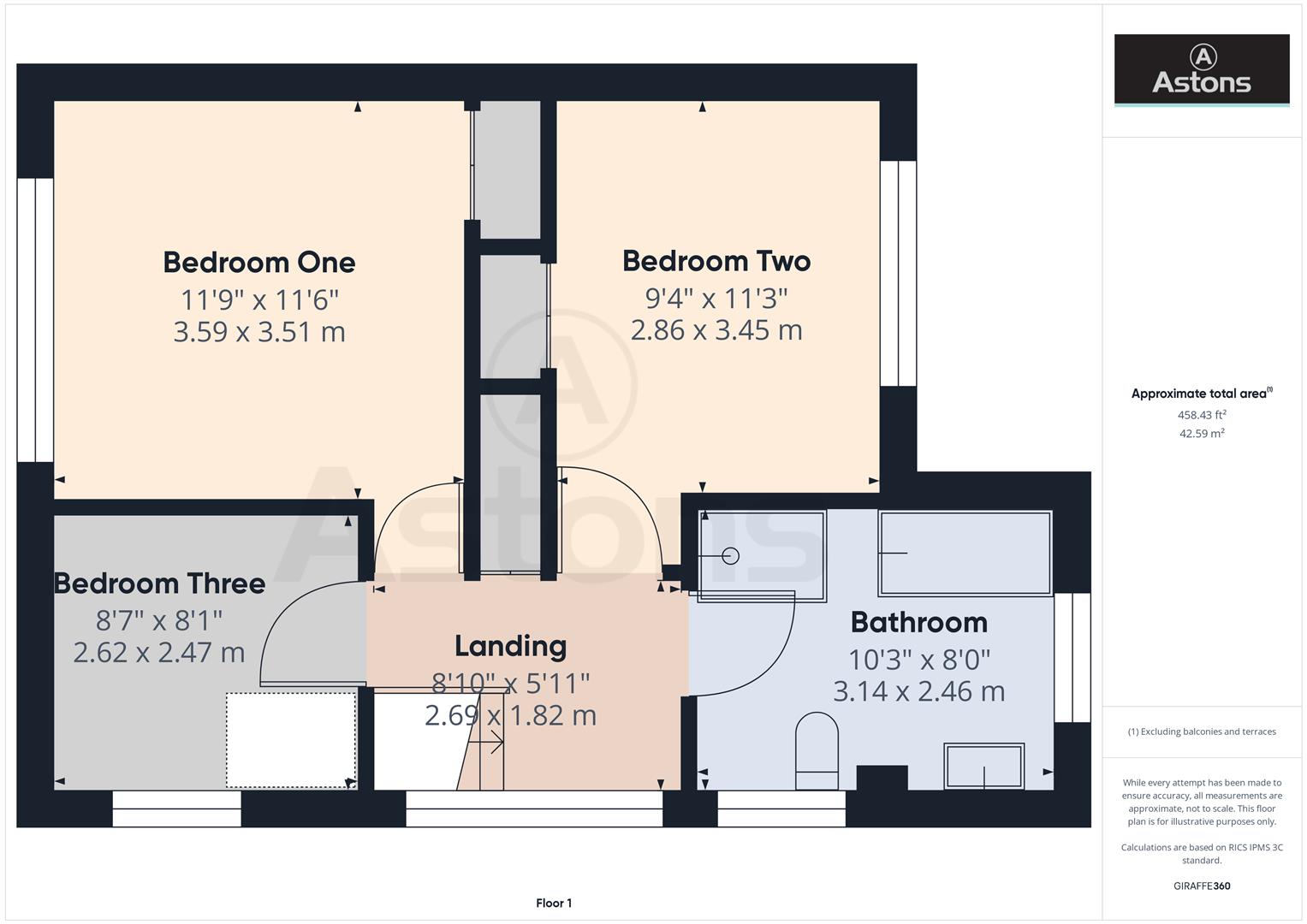Semi-detached house for sale in Arden Road, Crawley RH10
* Calls to this number will be recorded for quality, compliance and training purposes.
Property description
Astons are pleased to offer to the market this much loved family home, which has been extended over the years, and now offers spacious accommodation throughout. The property is located in a sought after road within the Furnace Green area in Crawley, close to the town centre, local schools, Crawley and Three Bridges train station. This is a three bedroom semi detached house with an extended dining/sitting room and enlarged bathroom. The property further benefits from a downstairs cloakroom, driveway, garage and an attractive rear garden, which enjoys a southerly aspect. The house is being offered with no onward chain.
Hallway
Front door with obscured double glazed windows to either side, radiator, recessed shelving, under stairs cupboard, stairs to the first floor, doors to:
Downstairs Cloakroom
White suite comprising a wc, hand basin, part tiled walls, obscured window, coving, radiator.
Lounge
Double glazed bay window to the front, two radiators, fireplace with electric fire, coving, recessed storage under window.
Dining Room/Sitting Room
Double glazed window to the rear, double glazed door to the garden, two radiators, coving.
Kitchen/Breakfast Room
Range of base and eye level wood panel fronted units to three walls with work surfaces over and tiled splash backs, inset one and a half bowl sink unit with a mixer tap and drainer, built in eye level double oven, inset four ring gas hob with extractor hood above, integrated fridge, space for a dishwasher, storage cupboard, double glazed window to the rear, gas fired boiler.
Landing
Double glazed window to the side, access to the loft space via a pull down ladder, doors to:
Bedroom One
Double glazed window to the front, radiator, built in wardrobes.
Bedroom Two
Double glazed window to the rear, radiator, coving, built in wardrobe and further fitted wardrobes.
Bedroom Three
Double glazed window to the side, radiator, built in wardrobe and separate cupboard.
Bathroom
Four piece white suite comprising a large corner bath with a mixer tap and shower attachment, corner shower cubicle with a Triton shower unit, hand basin with a mixer tap and units below, wc, part tiled walls, two obscured double glazed windows, two radiators, laminate wood flooring, extractor fan.
Garage/Utility Area
With double swing doors to the front, power and light, plumbing for a washing machine, sink with drainer and unit below, radiator, cupboard, windows to the rear, glazed double doors to the garden.
To The Front
Driveway with parking for two cars with car port area, paved area to the side leading to the front door, further stone chipped area, hedge border.
Rear Garden
Comprising a paved patio terrace adjacent to the house which leads to a lawned area with mature plant and shrub borders, path to the rear with working area of the garden at the back with paved patio area, fence enclosed.
Disclaimer
Please note in accordance with the Property Misdescriptions Act, measurements are approximate and cannot be guaranteed. No testing of services or appliances included has taken place. No checking of tenure or boundaries has been made. We are unaware whether alterations to the property have necessary regulations or approvals.
Referral Fees - We offer our customers a range of additional services, none of which are obligatory, and you are free to use service providers of your choice.
Should you choose a provider recommended by Astons, we will receive the following fees with the addition of VAT at the prevailing rate
Conveyancing - Lewis & Dick £150 per transaction
- Open Convey panel £150 per transaction
Mortgages - Finance Planning Group procurement fees from mortgage lenders which vary by lender. Customers will receive confirmation of these fees upon instruction and again as soon as the exact amounts are known.
Property info
For more information about this property, please contact
Astons, RH10 on +44 1293 976645 * (local rate)
Disclaimer
Property descriptions and related information displayed on this page, with the exclusion of Running Costs data, are marketing materials provided by Astons, and do not constitute property particulars. Please contact Astons for full details and further information. The Running Costs data displayed on this page are provided by PrimeLocation to give an indication of potential running costs based on various data sources. PrimeLocation does not warrant or accept any responsibility for the accuracy or completeness of the property descriptions, related information or Running Costs data provided here.






























.png)
