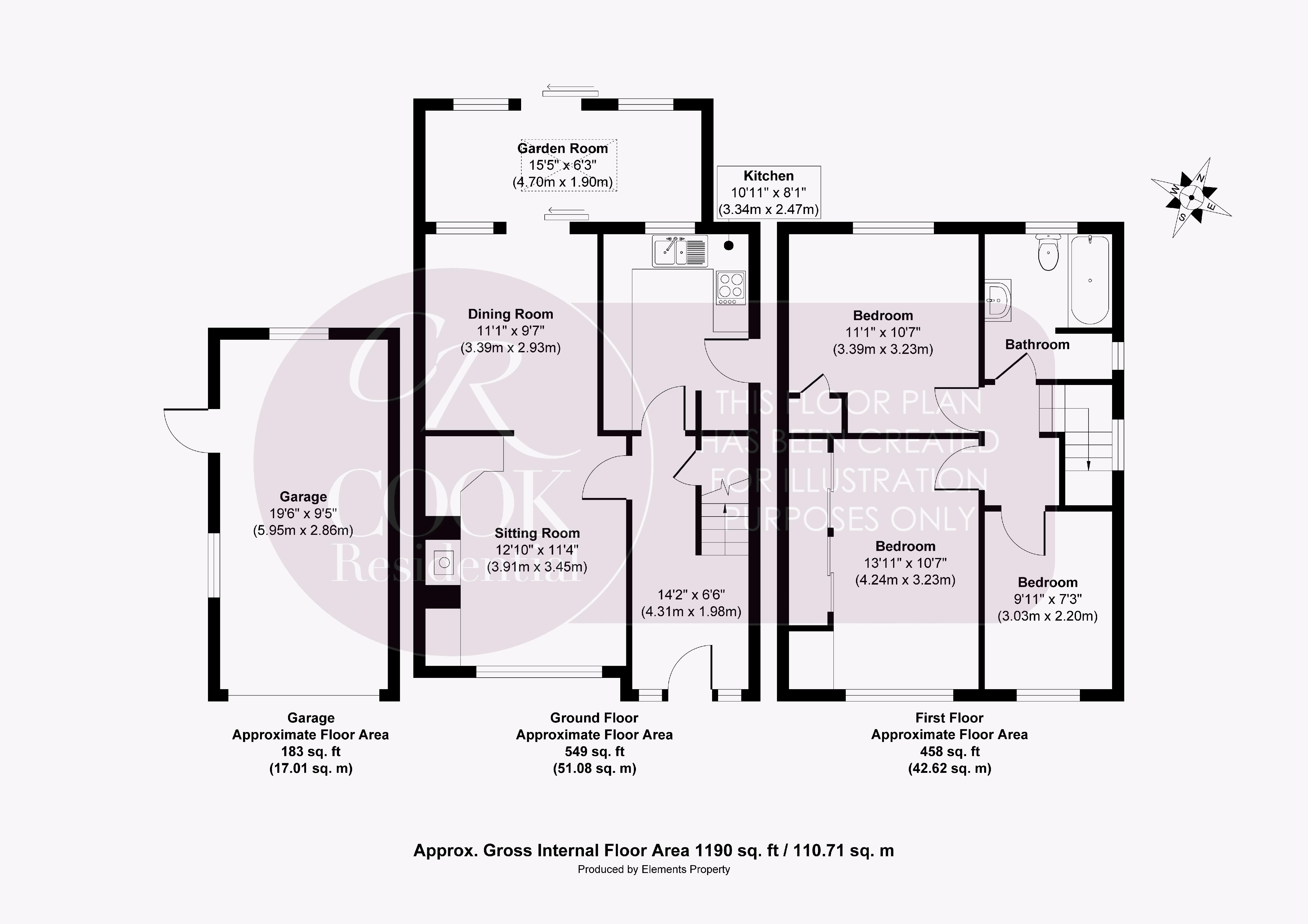Semi-detached house for sale in Cowley Close, Cheltenham GL51
Just added* Calls to this number will be recorded for quality, compliance and training purposes.
Property features
- Charming Semi-Detached Family Home
- Feature Log-Burning Stove
- Beautiful Garden Room Extension
- Landscaped Rear Garden
- Ample Parking with Garage
- Desirable Location
Property description
Cook Residential is delighted to bring this charming three-bedroom semi-detached property to the market, perfectly blending traditional elegance with modern living. This home is situated in a desirable residential area and boasts a beautiful garden room extension, a feature log-burning stove, and a meticulously landscaped rear garden. With spacious living areas and ample parking, this property is ideal for families seeking comfort, style, and convenience.
Entrance Hall: As you enter the property, the bright and airy hallway welcomes you, setting the tone for the rest of the home. The hallway provides access to the main living areas and features a practical under-stairs storage cupboard.
Sitting Room: The inviting sitting room at the front of the property is enhanced by large windows that allow natural light to flood the space. The room is beautifully finished with wooden effect flooring and a cozy log-burning stove, perfect for creating a warm and homely atmosphere.
Dining Room: Flowing seamlessly from the sitting room, it offers ample space for a dining table and chairs, making it an ideal spot for family meals and entertaining. The open-plan layout enhances the sense of space and continuity throughout the ground floor.
Garden Room Extension: The stunning garden room extension continues from the dining room. This versatile space, complete with a roof lantern that floods the room with natural light, overlooks the rear garden and offers flexibility as a reception room, playroom, or home office. Sliding doors open directly onto the beautifully landscaped gardens, providing a seamless connection between indoor and outdoor living.
Kitchen: The kitchen is well-appointed with a tiled floor, wooden wall and base units, providing ample storage and workspace. There is room for essential appliances, including a dishwasher, washing machine, cooker, and extractor fan, ensuring a practical and functional kitchen space.
Bedrooms: The property offers three bedrooms on the first floor, each thoughtfully designed for comfort and storage. The master bedroom is carpeted and includes built-in wardrobe storage, providing a peaceful retreat. The second bedroom is also carpeted and benefits from additional built-in storage. At the same time, the third bedroom is a versatile single room that could also serve as a home office or nursery.
Family Bathroom: The family bathroom is modern and well-appointed with a unique layout. It offers a three-piece suite with a hand held shower over the bath, as well as a separate walk in shower. The shower is separated from the bath area by a glass shower screen, it is tiled with a rainfall shower head as well as a traditional shower hose, catering to the needs of a busy household.
Rear Garden: This property's rear garden is a true highlight, meticulously landscaped to create a tranquil outdoor oasis. The garden features lush lawn areas that are perfect for children to play in, relaxing patio areas that are ideal for outdoor dining and entertaining.
Parking and Garage: The property benefits from a garage with lighting and a driveway with parking for multiple vehicles, offering convenience and security.
A viewing is highly recommended to fully appreciate the quality, space, and lifestyle this property has to offer.
Tenure: Freehold
Council Tax Band: C
The property is situated in a sought-after residential area with easy access to local amenities, schools, and transport links. The nearby town centre offers a variety of shops, eateries, and leisure facilities, making it an ideal location for families and professionals alike.
All information regarding the property details, including its position on Freehold, is to be confirmed between vendor and purchaser solicitors. All measurements are approximate and for guidance purposes only.
Property info
For more information about this property, please contact
Cook Residential, GL52 on +44 1242 354014 * (local rate)
Disclaimer
Property descriptions and related information displayed on this page, with the exclusion of Running Costs data, are marketing materials provided by Cook Residential, and do not constitute property particulars. Please contact Cook Residential for full details and further information. The Running Costs data displayed on this page are provided by PrimeLocation to give an indication of potential running costs based on various data sources. PrimeLocation does not warrant or accept any responsibility for the accuracy or completeness of the property descriptions, related information or Running Costs data provided here.


























.png)
