Terraced house for sale in High Street West, Redcar TS10
* Calls to this number will be recorded for quality, compliance and training purposes.
Property features
- Sea views from the bedrooms
- Potential for no onward chain
- Deceptively spacious
- Garages and workshops
- Masses of potential
- Suitable for A host of buyers
Property description
Welcome to this charming house on High Street West in Redcar! This delightful property is an extremely spacious double fronted cottage-style property and you'll be amazed by the warmth and character it exudes. The quiet area ensures a peaceful atmosphere, yet you're just a short walk away from the bustling town and the beautiful promenade attractions. The regeneration of Majuba is also a stones throw away, with just a two minute walk away to the beach.
Don't miss out on the opportunity to make this lovely house your own!
Entrance Hallway (3.02m x 0.99m x 2.82m x 0.99m x 0.76m x 3.61m (9'1)
Welcome to this charming property, entering through a wooden door into a long, rustic entrance hallway. This inviting hallway provides access to the main reception room and the stairs leading to the first floor.
Reception Room (6.12m x 4.88m (20'1 x 16))
The main reception room, located at the front of the property, is bathed in natural light from the front-facing window. This spacious room, measuring 20 x 16 feet, is perfect for entertaining the whole family or hosting guests. It boasts a cosy wood burner set within an "Inglenook" fireplace and for additional warmth is complemented by central heating radiators.
Dining Room (4.85m x 3.10m (15'11 x 10'2))
Flowing from the reception room, you'll find the dining room. This bright space also features a front-facing window and a central heating radiator beneath, ensuring comfort. A convenient hatch provides access to the cellar below.
Kitchen (5.72m x 4.06m (18'9 x 13'4))
The kitchen, situated at the rear of the home, is generously sized to meet all your culinary needs. It is equipped with fitted base, wall, and drawer units, a stainless steel sink, an extractor fan, and ample space for white goods. A central kitchen island adds functionality, while windows on both side elevations allow for abundant natural light and fresh air. An external door leads out to the rear garden, perfect for outdoor activities and relaxation.
Landing (3.15m x 1.70m (10'4 x 5'7))
Upstairs, the landing grants access to both bedrooms, the family bathroom, and the loft space above.
Bedroom One (2.72m x 4.37m x 2.21m x 4.27m (8'11 x 14'4 x 7'3 x)
The first bedroom, originally one large room, has been thoughtfully divided by the current owners to create an additional office space, complete with built-in storage. This bedroom features a central heating radiator, carpeted flooring, and a front-facing window offering delightful street and sea views.
Bedroom Two (2.92m x 5.05m (9'7 x 16'7))
The second bedroom, the largest in the home, also offers stunning sea views. It comfortably accommodates a king-size bed with ample space for additional storage furniture. Like the first bedroom, it is neutrally decorated, carpeted, and equipped with central heating radiators.
Bathroom (3.15m x 3.02m (10'4 x 9'11))
The family bathroom, located at the rear of the home, boasts a four-piece suite, including a toilet, basin, bath, and a shower cubicle with a rainfall showerhead. It benefits from large inbuilt storage cupboards, a central heating radiator, and a frosted rear window for privacy.
Cellar
The property also features a charming original cellar, which is currently unoccupied and unused. This space holds immense potential for transformation.
External
Adding to the allure of this home is a large workshop, ideal for hobbies, work or additional storage. At the rear, you will find both a double and a single garage, providing ample parking and storage solutions. The surrounding gardens and raised bed planters offer a perfect spot for gardening enthusiasts to cultivate their own green oasis, or to simply relax after a hard day!
The property also benefits from solar panels, which help lower your energy bills, on top of this there is approx 7 years left on the feed-in tariff, which gain around £1000 per annum!
Loft (4.45m x 9.45m (14'7 x 31))
The boarded loft, equipped with power and lighting, presents an exciting opportunity for conversion. With the addition of stairs, subject to the relevant building regulations, this space could be transformed into an extra room, perfect for those in need of additional living or storage space.
Property info
Cam02002G0-Pr0024-All_Build.Png View original
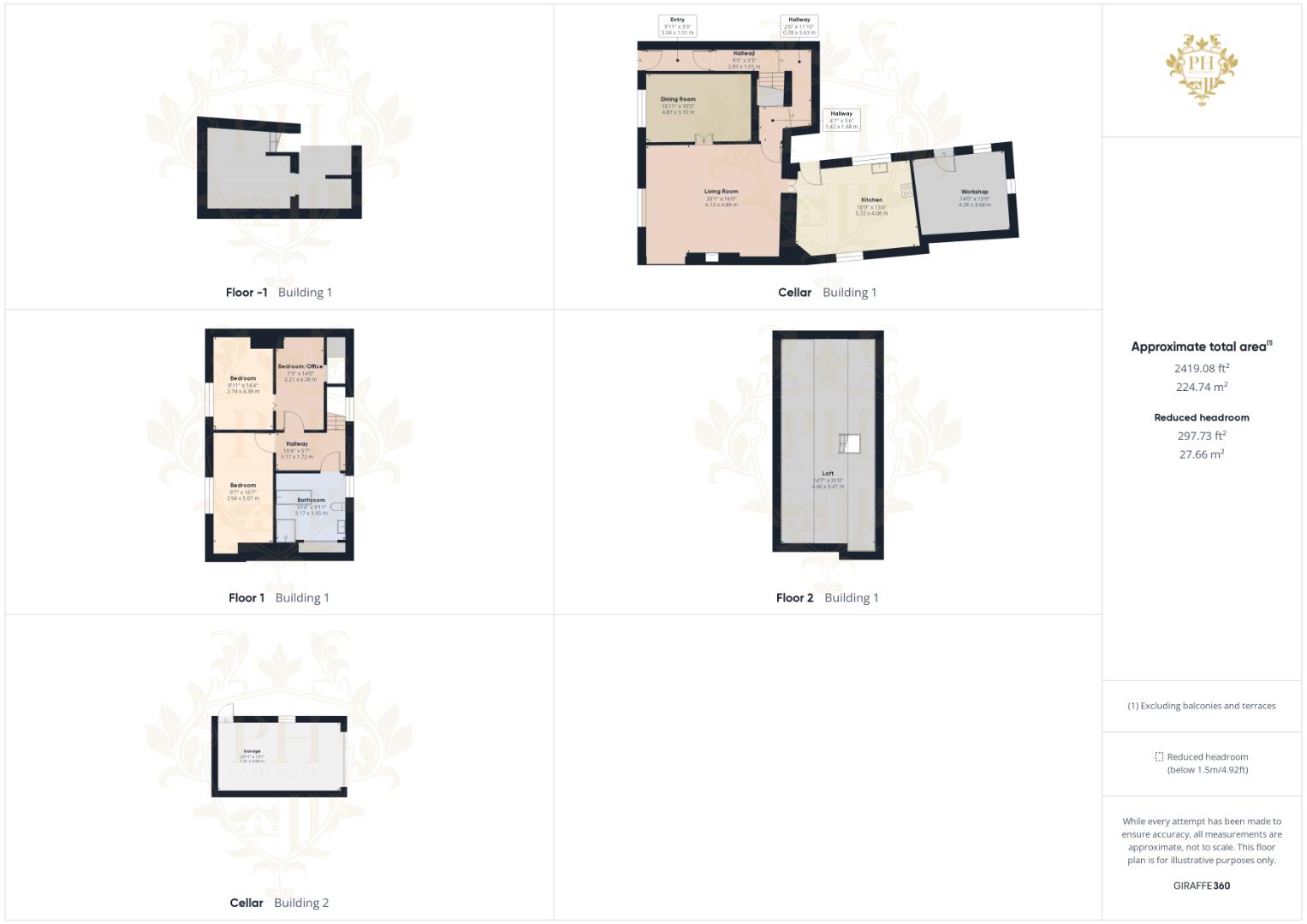
Cam02002G0-Pr0024-Build01.Png View original
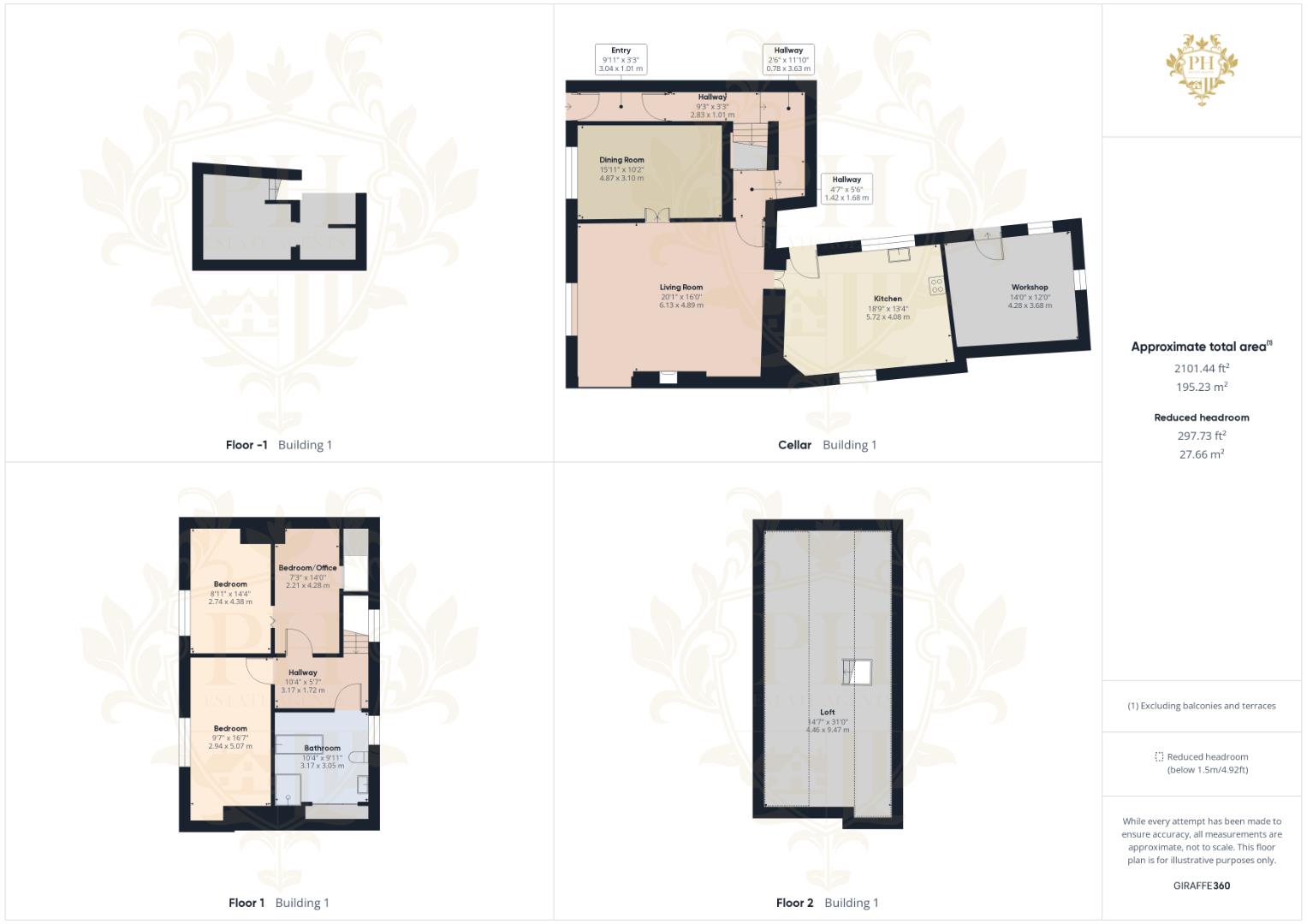
Cam02002G0-Pr0024-Build01-Floor_Neg01.Png View original
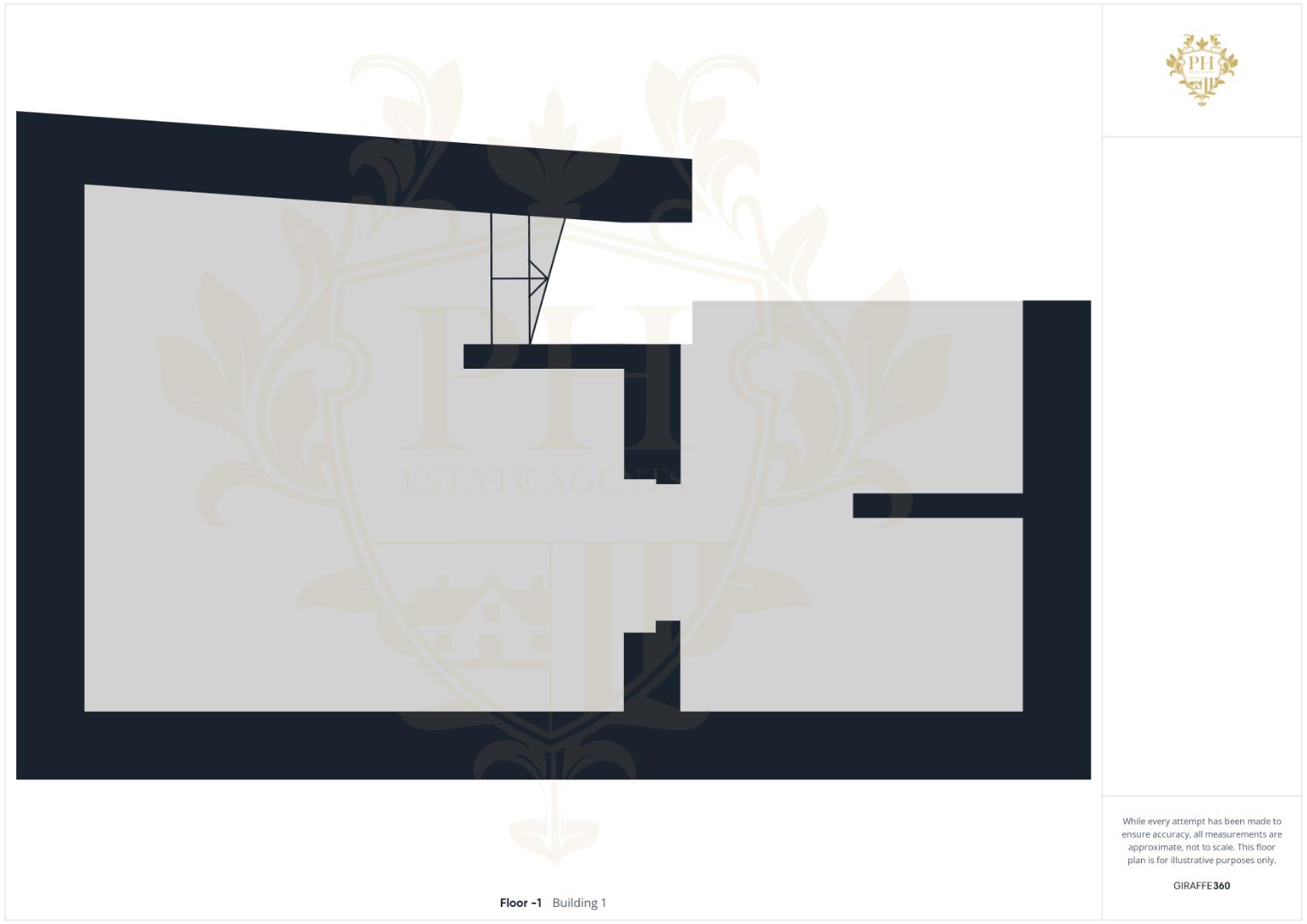
Cam02002G0-Pr0024-Build01-Floor00.Png View original
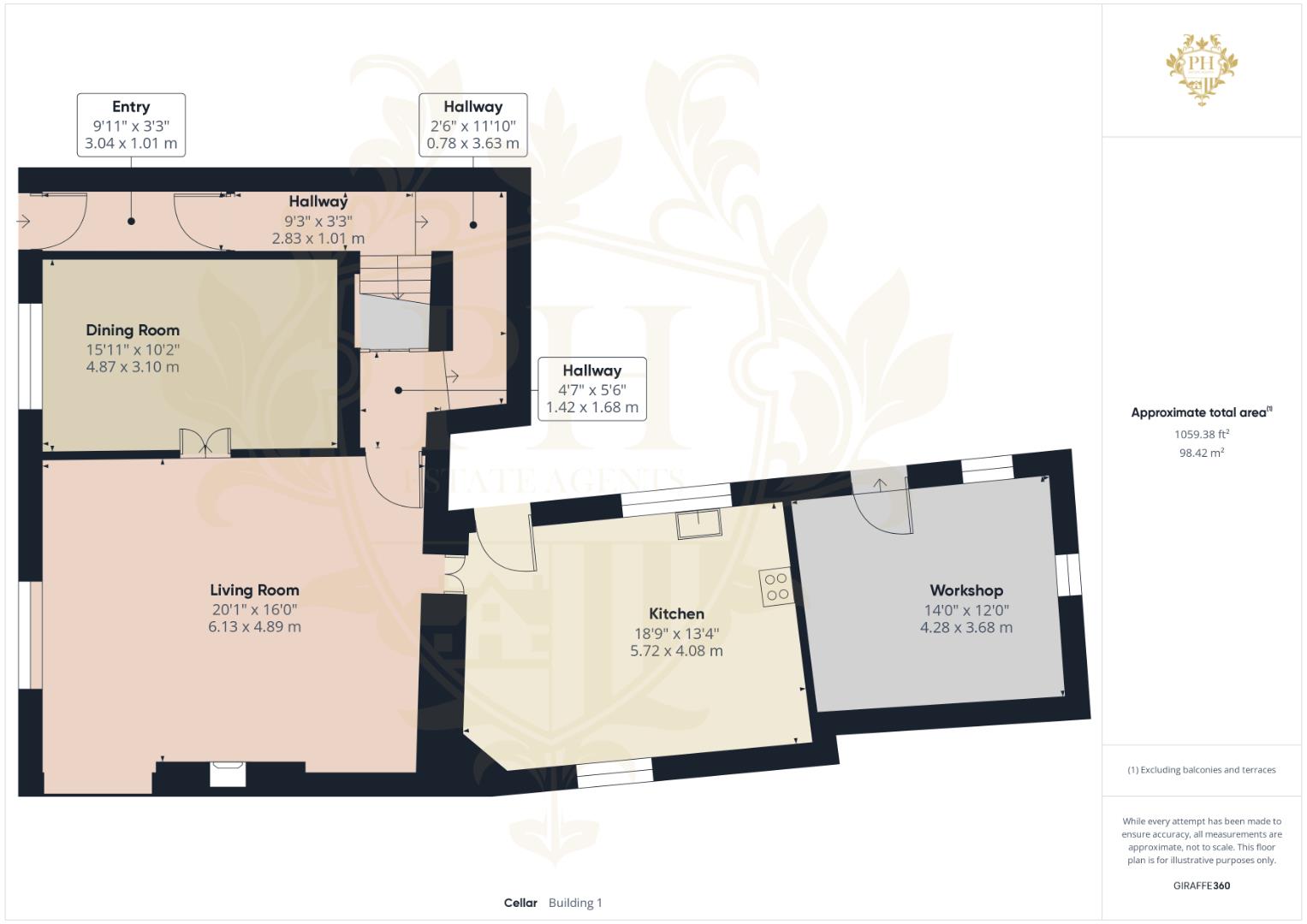
Cam02002G0-Pr0024-Build01-Floor01.Png View original
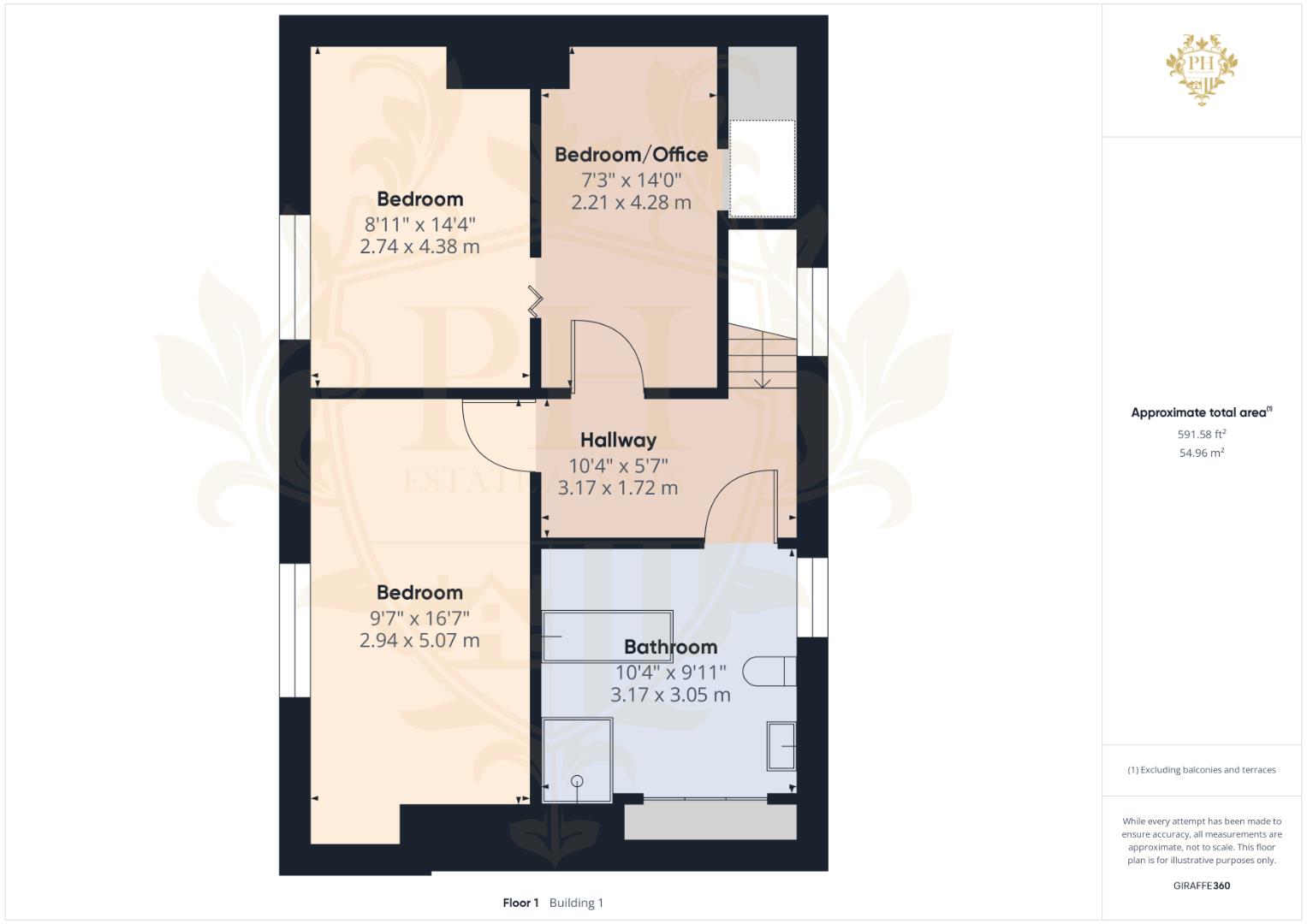
Cam02002G0-Pr0024-Build01-Floor02.Png View original
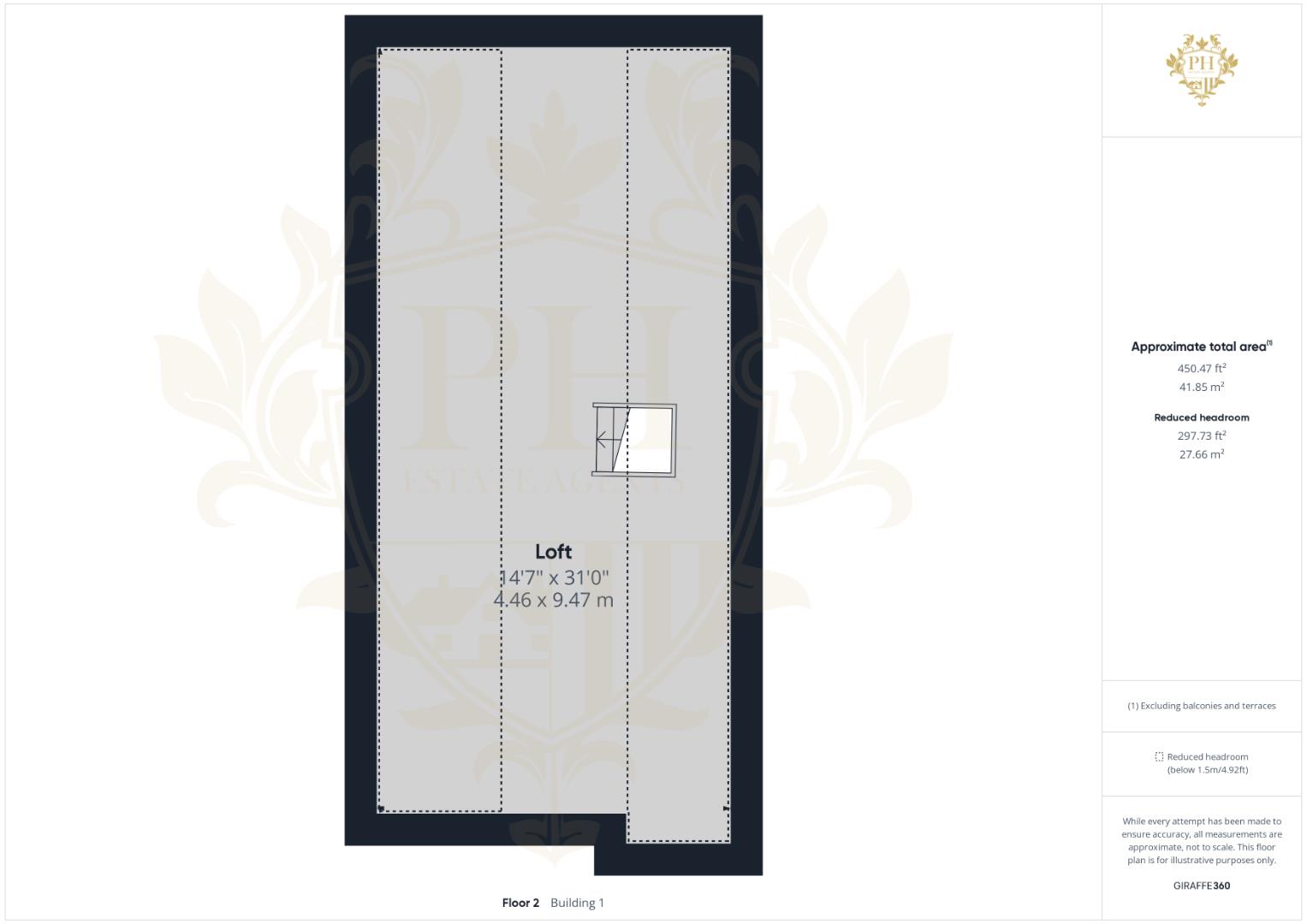
Cam02002G0-Pr0024-Build02-Floor00.Png View original
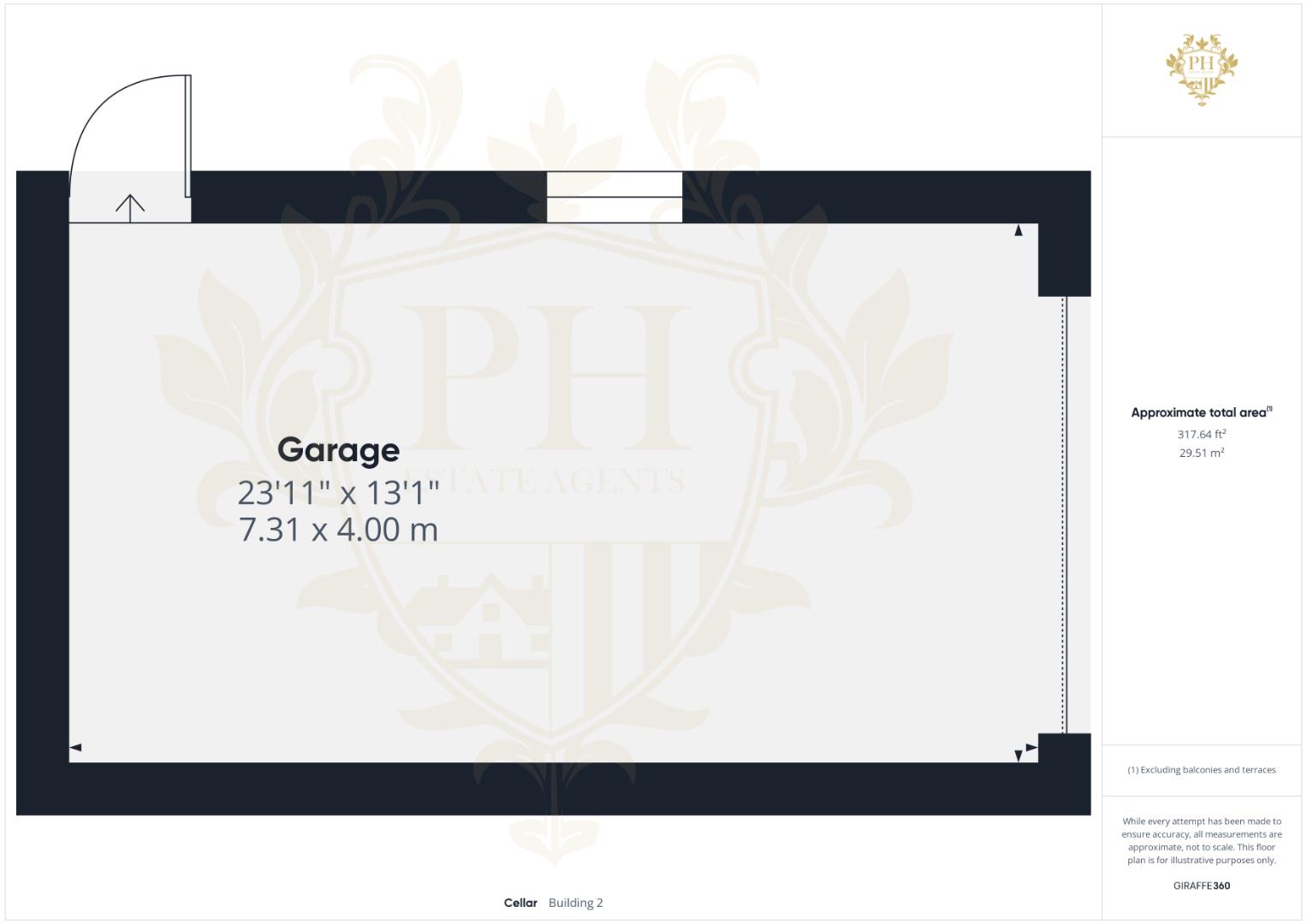
For more information about this property, please contact
PH Estate Agents Redcar, TS10 on +44 1642 048293 * (local rate)
Disclaimer
Property descriptions and related information displayed on this page, with the exclusion of Running Costs data, are marketing materials provided by PH Estate Agents Redcar, and do not constitute property particulars. Please contact PH Estate Agents Redcar for full details and further information. The Running Costs data displayed on this page are provided by PrimeLocation to give an indication of potential running costs based on various data sources. PrimeLocation does not warrant or accept any responsibility for the accuracy or completeness of the property descriptions, related information or Running Costs data provided here.




























.png)
