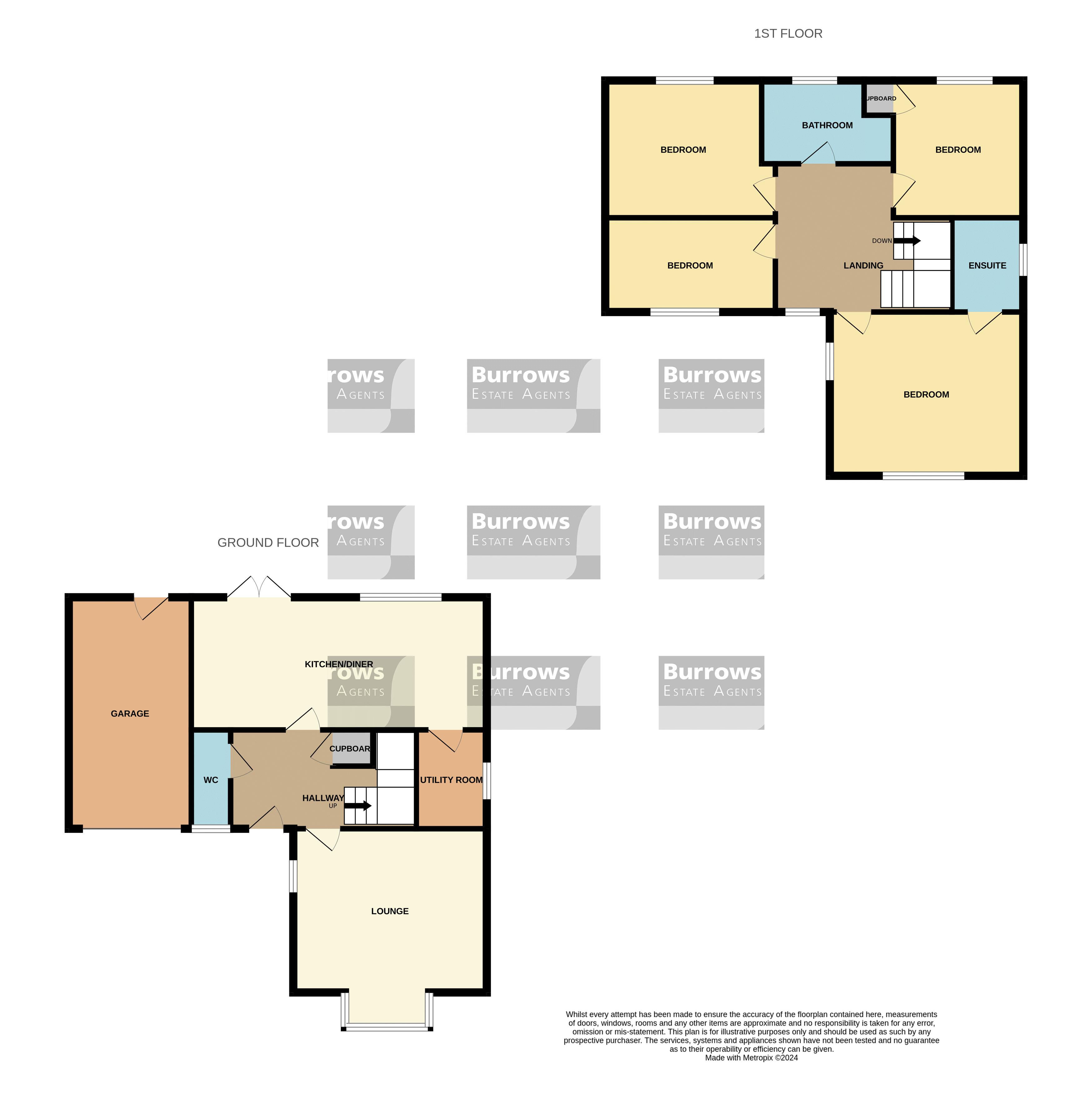Property for sale in Quillet Close, St. Austell PL25
* Calls to this number will be recorded for quality, compliance and training purposes.
Property features
- Modern 4 bedroom detached family house
- Situated within popular Wainhome development along Porthpean Road
- Light spacious and well proportioned family sized accommodation
- Entrance hall, cloakroom with w.c., lounge with bay window to front
- Kitchen/dining room with integrated appliances, utility room
- 4 Bedrooms master with en-suite shower room, family bathoom
- Double glazed, gas central heating
- Driveway/hard standing parking, garage
- Enclosed patio and terraced garden to rear
- Remainder of NHBC 10 Year Warranty (built in 2019)
Property description
This a modern detached 4 bedroom family house offering spacious living accommodation, ample parking and garden. Being well placed for easy access to the picturesque historic harbour of Charlestown and the sandy beach at Porthpean.
In brief the accommodation comprises of entrance hall with cloakroom/w.c., lounge to front with bay window, spacious kitchen through dining room with integrated appliances and French doors opening to rear garden, utility room. To the first floor is a spacious landing, 4 bedrooms the master being of good proportion with en-suite shower room and further family bathroom. The property is double glazed and has gas fired central heating. Built in 2019 this property benefits from the remainder of the 10 year NHBC Warranty.
Outside there is a driveway/hard standing parking which leads to the garage and front entrance. The main garden is to the rear where there is immediate paved patio with steps leading up to a lawn/patio garden and being well enclosed with timber fencing and stone walling to boundaries.
The property is situated within a popular cul-de-sac location within the modern Wainhomes development along Porthpean Road. Being well placed for easy access to the historic harbour village of Charlestown with its beaches, cliff top walks and many pubs and restaurants, a little further along the coast is the sandy beach of Porthpean, host to Porthpean Sailing Club and Porthpean Golf Club. Other amenities closeby include schools and supermarkets.
Front Entrance
Part patterned glazed door to hallway.
Hallway
Spacious hallway with door to w.c., door to kitchen/dining room which in turn leads to utility room, door to lounge. Turning staircase to first floor with door to understairs storage cupboard. Radiator.
W.C.
Close coupled w.c., pedestal wash hand basin, part tiled walling, patterned glazed window to front.
Lounge (13' 10'' x 11' 10'' (4.21m x 3.60m))
Plus bay window to front. TV aerial point. Telephone point. Radiator.
Kitchen/Dining Room (21' 4'' x 9' 7'' (6.50m x 2.92m))
Fitted with a light green range of base and wall units providing cupboard and drawer storage, working surface over with inset sink unit and matching splashback. Gas hob, fitted oven, integrated dishwasher and washing machine. Integrated fridge/freezer. Inset ceiling spotlights. Window to rear and French doors to rear opening to and enjoying the rear garden. Door to utility room.
Utility Room (7' 0'' x 5' 1'' (2.13m x 1.55m))
Fitted with a range of base and wall units which match the kitchen. Window to side. Appliance space and radiator.
First Floor
Landing
Generous landing area which could provide an office/study space, small window to front. Access hatch to roof space. Doors off to all 4 bedrooms and bathroom. Radiator
Bedroom 1 (13' 10'' x 11' 10'' (4.21m x 3.60m))
Light and attractive room via windows to front and side. Radiator. TV aerial point. Door to en-suite.
En-Suite (7' 0'' x 5' 1'' (2.13m x 1.55m))
Suite comprising fully tiled shower cubicle, pedestal wash hand basin and close coupled w.c. Towel radiator, extractor fan and patterned glazed window to side.
Bedroom 2 (12' 2'' x 9' 9'' (3.71m x 2.97m))
Maximum. Radiator and window to rear.
Bedroom 3 (9' 7'' x 9' 5'' (2.92m x 2.87m))
Radiator and door to recessed airing cupboard housing hot water cylinder. Window to rear.
Bedroom 4 (12' 2'' x 6' 10'' (3.71m x 2.08m))
Radiator and window to front.
Bathroom (6' 3'' x 6' 0'' (1.90m x 1.83m))
Maximum plus shower recess. Suite comprising panelled bath, close coupled w.c. And pedestal wash hand basin. Towel radiator, inset ceiling spotlights and extractor fan. Patterned glazed window to rear.
Outside
The property is at the end of a cul-de-sac and enjoys a tarmac driveway providing ample parking. Path to front entrance and pathway to side leads around to the rear garden. There is a small lawn front garden with hedging and fencing to boundaries. The main garden is to the rear where there is immediate paved patio area with steps leading up to an expanse of lawn and vegetable plot with pathway and stonewalling and timber fencing to boundaries. Outside tap.
Garage (17' 0'' x 8' 4'' (5.18m x 2.54m))
Metal up and over door. Light and power connected. Part patterned glazed door to rear.
Agents Note
The property is on a modern estate where there is a yearly service charge for the communal areas. The current service charge is £148 per year.
Property info
For more information about this property, please contact
Burrows Estate Agents, PL25 on +44 1726 829103 * (local rate)
Disclaimer
Property descriptions and related information displayed on this page, with the exclusion of Running Costs data, are marketing materials provided by Burrows Estate Agents, and do not constitute property particulars. Please contact Burrows Estate Agents for full details and further information. The Running Costs data displayed on this page are provided by PrimeLocation to give an indication of potential running costs based on various data sources. PrimeLocation does not warrant or accept any responsibility for the accuracy or completeness of the property descriptions, related information or Running Costs data provided here.































.png)