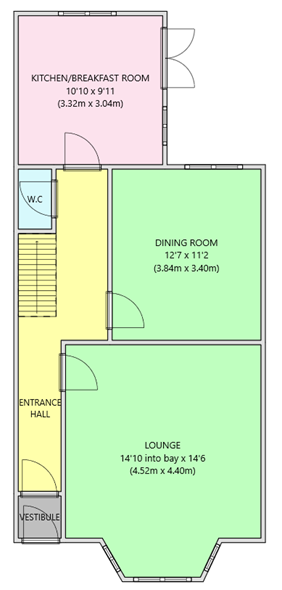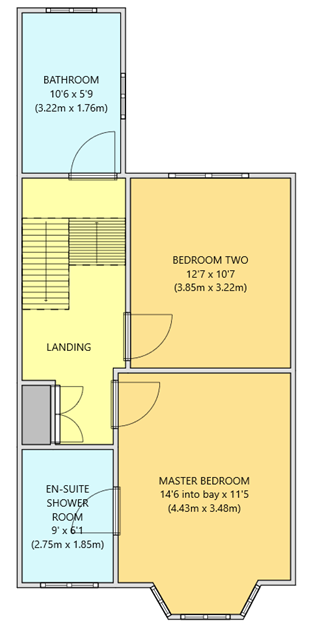Terraced house for sale in Egerton Crescent, Plymouth PL4
Just added* Calls to this number will be recorded for quality, compliance and training purposes.
Property features
- Period property
- Two double bedrooms
- Mid terraced
- Master bedroom with en-suite shower room
- Additional family bathroom
- Modern fitted kitchen/breakfast room
- Two reception rooms
- A stone's throw from Tothill Park
- UPVC double glazing
- Gas central heating
Property description
A most characterful two double bedroomed period property, located in the popular residential area of St. Judes. The property is positioned just a stone's throw of Tothill Park and provides easy access to the City Centre, Friary Retail Park, A38 via Embankment Road, schools and bus routes. This property is the perfect home for first time buyers to get onto the property ladder!
EPC - tbc
A most characterful two double bedroomed period property, located in the popular residential area of St. Judes. The property is positioned just a stone's throw of Tothill Park and provides easy access to the City Centre, Friary Retail Park, A38 via Embankment Road, schools and bus routes. This property is the perfect home for first time buyers to get onto the property ladder!
On the ground floor you enter an entrance vestibule with original tiled flooring and wood panel walling. An entrance hall with high ceilings, moulded cornicing and staircase with carved newell post. A bay fronted lounge with a Victorian style feature fireplace and ornate ceiling rose, overlooking the Park. A separate dining room with an ornate ceiling rose and giving access to the rear courtyard. The kitchen/breakfast room is spacious and modern with French doors providing access to the rear garden. The ground floor level is complete with a downstairs cloakroom, located under the staircase. On the first floor there are two double bedrooms, the master bedroom has the added benefit of a modern en-suite shower room and there is a family bathroom to the rear aspect. The property has an enclosed courtyard garden, UPVC double glazing and gas central heating.
EPC - tbc
Solid UPVC door to;
entrance vestibule With wood panel walling to dado height and terrazzo tiled flooring, glazed panelled door to;
entrance hall Staircase to first floor, wooden balustrading and carved newell post with storage cupboard under, wood laminate flooring, panelled radiator, moulded cornicing, doors lead from the entrance hall providing access to all ground floor rooms.
Cloakroom Modern white suite comprising low level WC, corner wash hand basin with tiled surround, wood laminate flooring.
Lounge 14'10 into bay x 14'6 (4.52m x 4.40m) Ornate case iron Victorian style fireplace with wooden surround and mantle over, ornate coving to ceiling and ceiling rose, panelled radiator, UPVC double glazed bay window to front elevation.
Dining room 12'7 x 11'2 (3.84m x 3.40m) Ornate fire surround, adjacent built in storage cupboard, coving to ceiling and centre ceiling rose, radiator, UPVC double glazed door to rear courtyard.
Kitchen/breakfast room 10'10 x 9'11 (3.32m x 3.04m) Modern white high gloss base and eye level storage cupboards with granite effect roll top working surfaces, inset enamel one and a half bowl, single drainer, sink unit with mixer tap, adjacent recess with plumbing for a washing machine, integrated dishwasher, oven and four burner gas hob with extractor canopy over, integrated fridge and freezer, part tiled walls, ceiling downlighters, fitted breakfast bar, panelled radiator, wall mounted gas boiler providing hot water and central heating, UPVC double glazed windows to rear and side elevation with adjacent UPVC double glazed French doors providing access to the rear courtyard.
First floor
landing With opaque UPVC double glazed window to rear elevation, access to roof space, fitted storage cupboard, doors lead from the landing providing access to all first floor rooms.
Master bedroom 14'6 into bay x 11'5 plus chimney recess (4.43m x 3.48m) Panelled radiator, fitted double wardrobe, UPVC double glazed bay window to front elevation enjoying views towards the park, door to;
en-suite shower room 9' x 6'1 (2.75m x 1.85m) Modern white suite comprising glazed walk-in double shower with mixer shower and fully tiled surround, low level WC, pedestal basin, half tiled walls, ceiling downlighters, extractor fan, vanity workstation with storage cupboards under, heated towel rail, opaque UPVC double glazed window to front elevation.
Bedroom two 12'7 x 10'7 (3.85m x 3.22m) Panelled radiator, coving to ceiling, fitted double wardrobe, UPVC double glazed window to rear elevation.
Bathroom 10'6 x 5'9 (3.22m x 1.76m) Modern white suite comprising panelled bath with mixer tap and shower attachment with fully tiled surround, pedestal basin, low level WC, extractor fan, built in storage cupboard, heated towel rail, opaque UPVC double glazed windows to rear and side elevation.
Outside To the rear of the property is an enclosed courtyard, offering a good deal of privacy and seclusion with pedestrian gate providing access on to the rear service lane.
Services All main services are connected to the property.
Viewing Strictly by prior appointment through Swift Estate Agents.
Property info
For more information about this property, please contact
Swift Estate Agents, PL6 on +44 1752 942173 * (local rate)
Disclaimer
Property descriptions and related information displayed on this page, with the exclusion of Running Costs data, are marketing materials provided by Swift Estate Agents, and do not constitute property particulars. Please contact Swift Estate Agents for full details and further information. The Running Costs data displayed on this page are provided by PrimeLocation to give an indication of potential running costs based on various data sources. PrimeLocation does not warrant or accept any responsibility for the accuracy or completeness of the property descriptions, related information or Running Costs data provided here.










































.png)

