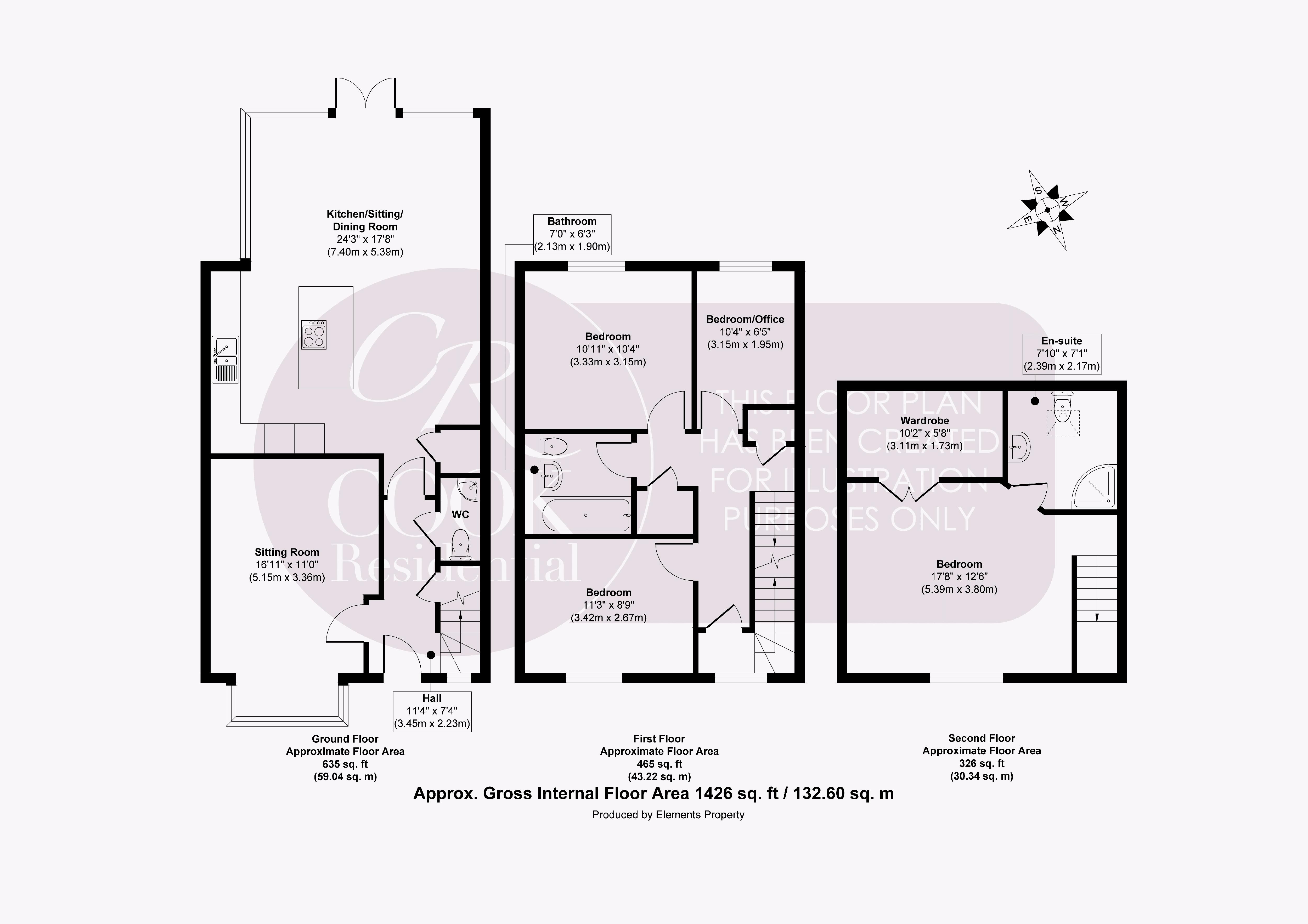Semi-detached house for sale in Cordwainers Road, Cheltenham GL52
Just added* Calls to this number will be recorded for quality, compliance and training purposes.
Property features
- Four Bedroom Property
- Immaculatley Presented Throughout
- Spacious Master Suite With Ensuite
- Herringbone Flooring On Ground Floor
- Enclosed Garden With Patio
- Allocated Parking
Property description
Cook Residential is delighted to bring this stunning four-bedroom, semi-detached family home to market. Nestled in a sought-after area that offers modern living over three floors, this property boasts two reception rooms, a contemporary kitchen/diner, and a beautifully landscaped garden, making it ideal for families and professionals alike. With allocated parking for three cars and stylish finishes throughout, this home is truly move-in ready.
Upon entering, you are welcomed by a bright and inviting hallway featuring herringbone flooring, flowing through the ground floor, setting the tone for this property's high standard of living. The hallway also provides access to a spacious under-stairs storage cupboard, perfect for keeping your home organized.
Sitting Room: The sitting room is generously sized and features a large bay window that allows natural light to flood the space. It is beautifully finished with herringbone flooring, offering an elegant atmosphere that is perfect for relaxation.
Kitchen/Diner: The heart of the home, the kitchen/diner is a modern and open-plan space designed with family living in mind. High gloss wall and base units and a central kitchen island/breakfast bar provide ample storage and workspace. The kitchen has built-in appliances, including an electric hob with extractor fan, oven, microwave, fridge, freezer, and dishwasher. The dining area is spacious, with room for a large table, and features floor-to-ceiling windows with patio doors that open directly onto the enclosed garden, seamlessly blending indoor and outdoor living.
Cloakroom: The ground floor also includes a convenient cloakroom with additional storage space, perfectly designed to house a washing machine.
First Floor: The first floor comprises three well-proportioned bedrooms. Bedroom two and bedroom three are generous double rooms with carpeted flooring, offering ample space for furniture. Bedroom four is a single room, currently utilized as a home office but versatile enough to serve as a nursery or guest room. A modern family bathroom serves this floor, featuring a sleek three-piece suite with a shower over the bath, finished with contemporary tiling.
Master Suite: The entire second floor is dedicated to the master bedroom, providing a luxurious retreat. This spacious room includes built-in wardrobes and a stylish ensuite shower room, creating a private space to unwind.
Garden: The rear garden is beautifully landscaped, with laid to lawn grass and a fabulous patio area, ideal for outdoor dining and entertaining. It is fully enclosed, offering both privacy and security.
Parking: The property benefits from allocated parking for three cars, ensuring convenience for the homeowners.
Additional Benefits: There are eight Solar Panels on the roof.
A viewing is highly recommended to fully appreciate the space, style, and quality of this property.
Tenure: Freehold
Council Tax Band: C
Location: The property is ideally located, offering easy access to local amenities, schools, and transport links. The nearby town centre offers a variety of shops, cafes, and restaurants, catering to all your daily needs.
All information regarding the property details, including its position on Freehold, is to be confirmed between vendor and purchaser solicitors. All measurements are approximate and for guidance purposes only.
Property info
For more information about this property, please contact
Cook Residential, GL52 on +44 1242 354014 * (local rate)
Disclaimer
Property descriptions and related information displayed on this page, with the exclusion of Running Costs data, are marketing materials provided by Cook Residential, and do not constitute property particulars. Please contact Cook Residential for full details and further information. The Running Costs data displayed on this page are provided by PrimeLocation to give an indication of potential running costs based on various data sources. PrimeLocation does not warrant or accept any responsibility for the accuracy or completeness of the property descriptions, related information or Running Costs data provided here.

























.png)
