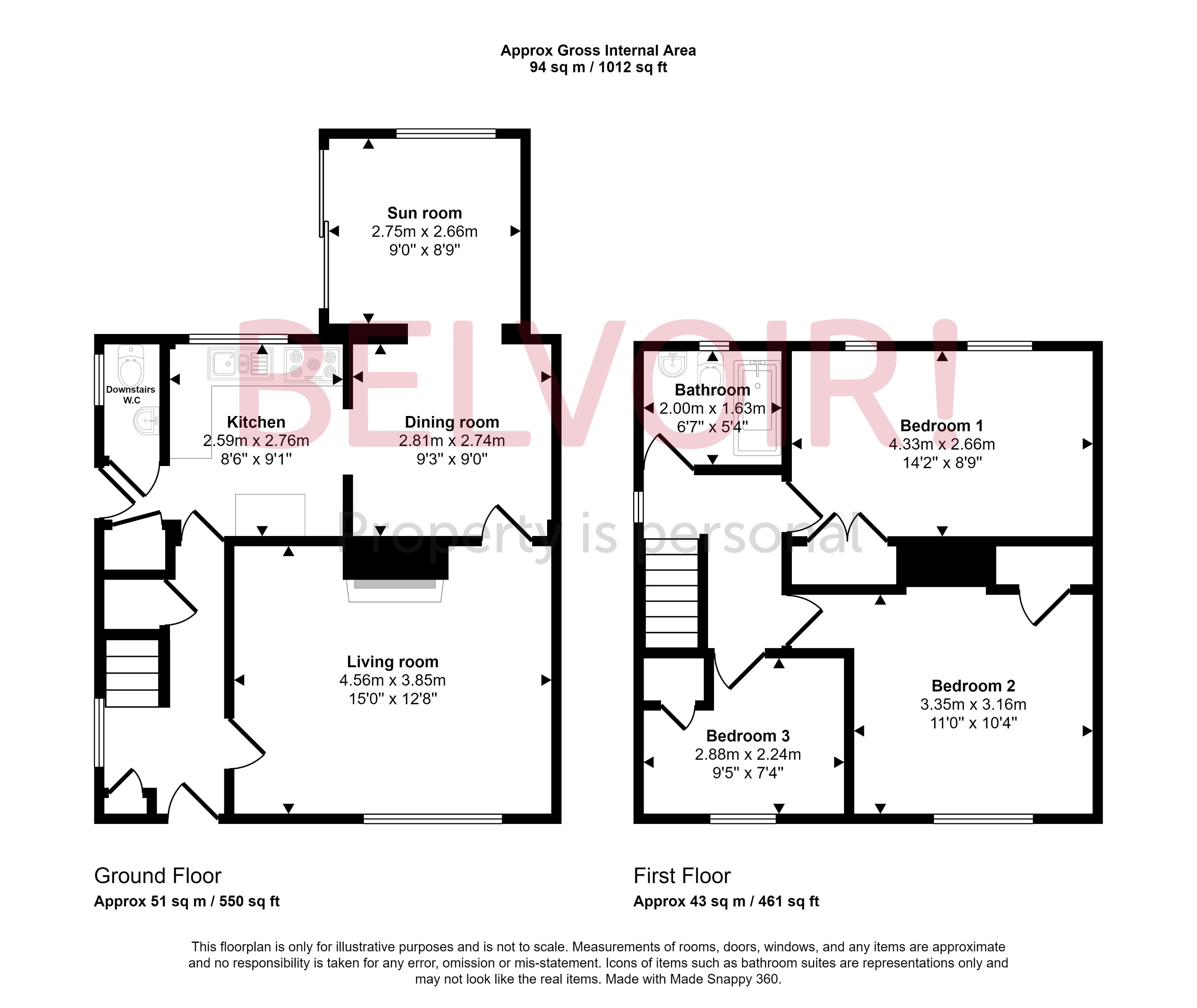Semi-detached house for sale in Cromwell Road, Cheltenham GL52
Just added* Calls to this number will be recorded for quality, compliance and training purposes.
Property features
- Virtual tour available in tab above
- Log burner in living room
- Three bedroom semi-detached home
- Driveway parking for multiple vehicles
- Gas central heating
- Downstairs W.C
- Attractive corner plot
- Additional sun room
- Large front + rear garden
- Outhouse for workshop / shed
Property description
Recently decorated three bedroom semi-detached family home located North of Cheltenham just a short drive into the town centre on an attractive corner plot boasting a large driveway, front garden and enclosed rear garden.
Downstairs comprises; Entrance hall with storage cupboard, under stair cupboard doors to the kitchen and living room with log burner, dining room which opens up into a contemporary kitchen with a range of base and wall units as well as to the sun room which offers additional and flexible reception space. There is also a downstairs W.C and utility cupboard located off from the kitchen.
Upstairs boasts; spacious and light landing area with doors to a large double bedroom with built in wardrobe to rear aspect, a second double bedroom to front aspect, a family bathroom with contemporary white suite and a third single bedroom to front aspect with built in over stair storage cupboard which is currently being used as an office with built in gigabit ethernet port.
Externally the property benefits from; Large front garden partially laid to lawn and partially gravelled to create driveway parking for multiple vehicles and side passage to large enclosed rear garden mostly laid to lawn and partially decked and outbuildings which offer two separate rooms for storage / workshop space.
Further benefits include: Gas central heating (Boiler installed 2018 & recently serviced), additional loft space (Insulated & partially boarded), fully double glazed, Gigabit fibre to the premises, bus route one 1 minute walk away, local shop + primary schools round the corner.
EPC rating: D.
Entrance Hall
Spacious entrance hall with storage cupboard and doors to the living room and kitchen as well as stairs to the first floor.
Living Room (4.56m x 3.85m (15'0" x 12'7"))
Large living room with double glazed windows to font aspect, log burner and doors to hallway and dining room.
Dining Room (2.81m x 2.74m (9'2" x 9'0"))
Good size dining room which opens up to both the kitchen and the sun room offering a social open plan space.
Kitchen (2.59m x 2.76m (8'6" x 9'1"))
Contemporary kitchen with a range of base and wall units which opens up to the dining room and to the utility cupboard and downstairs W.C as well as door to the side passage.
Sun Room (2.75m x 2.66m (9'0" x 8'8"))
Sun room located off from the dining room which offers an additional reception room and leads to the rear garden.
Utility Cupboard
Cupboard located off from the kitchen which houses the boiler and has plumbing for a washing machine.
Downstairs W.C
Downstairs W.C and wash basin located off from the kitchen.
Storage Cupboard
Useful storage cupboard which houses the meters located near to the front door.
Landing Area
Light and spacious landing area with doors the upstairs bedrooms and bathroom.
Bedroom 1 (4.33m x 2.66m (14'2" x 8'8"))
Spacious double bedroom to the rear aspect with built in wardrobe.
Bedroom 2 (3.35m x 3.16m (11'0" x 10'5"))
Good size double bedroom to the front aspect with built in wardrobe.
Bedroom 3 (2.88m x 2.24m (9'5" x 7'4"))
Third single bedroom to front aspect with built in over stair cupboard which is currently being used as an office with built in gigabit ethernet port.
Bathroom (2.00m x 1.63m (6'7" x 5'4"))
Modern bathroom with white suite to include shower over bath.
Front Garden
Large front garden laid to lawn with an exceptionally large gravelled driveway with space for multiple vehicles and with side access.
Rear Garden
Good size enclosed rear garden mostly laid to lawn with decked area and paved side passage leading to the front and outhouse.
Outhouse
The out building offers two separate rooms, one which is useful for outdoor storage / wood store and a good size additional room with power and light which can be used as workshop or shed.
Additional Info:
Rear garden faces: North
Boiler installed: 2018 (serviced in 2024)
Loft space: Insulated and partially boarded (no ladder)
Year built: 1950's
Agent Notice:
Please note this is not specific to this property but may still apply. Appliances such as radiators, heaters, boilers, fixtures or utilities which may have been mentioned in these details have not been tested and no guarantee can be given that they are suitable or in working order. We cannot guarantee that building regulations or planning permission has been approved and would recommend that prospective purchasers should make their own independent inquiries on these matters. All measurements are approximate.
Property info
For more information about this property, please contact
Belvoir - Cheltenham, GL53 on +44 1242 354078 * (local rate)
Disclaimer
Property descriptions and related information displayed on this page, with the exclusion of Running Costs data, are marketing materials provided by Belvoir - Cheltenham, and do not constitute property particulars. Please contact Belvoir - Cheltenham for full details and further information. The Running Costs data displayed on this page are provided by PrimeLocation to give an indication of potential running costs based on various data sources. PrimeLocation does not warrant or accept any responsibility for the accuracy or completeness of the property descriptions, related information or Running Costs data provided here.








































.png)
