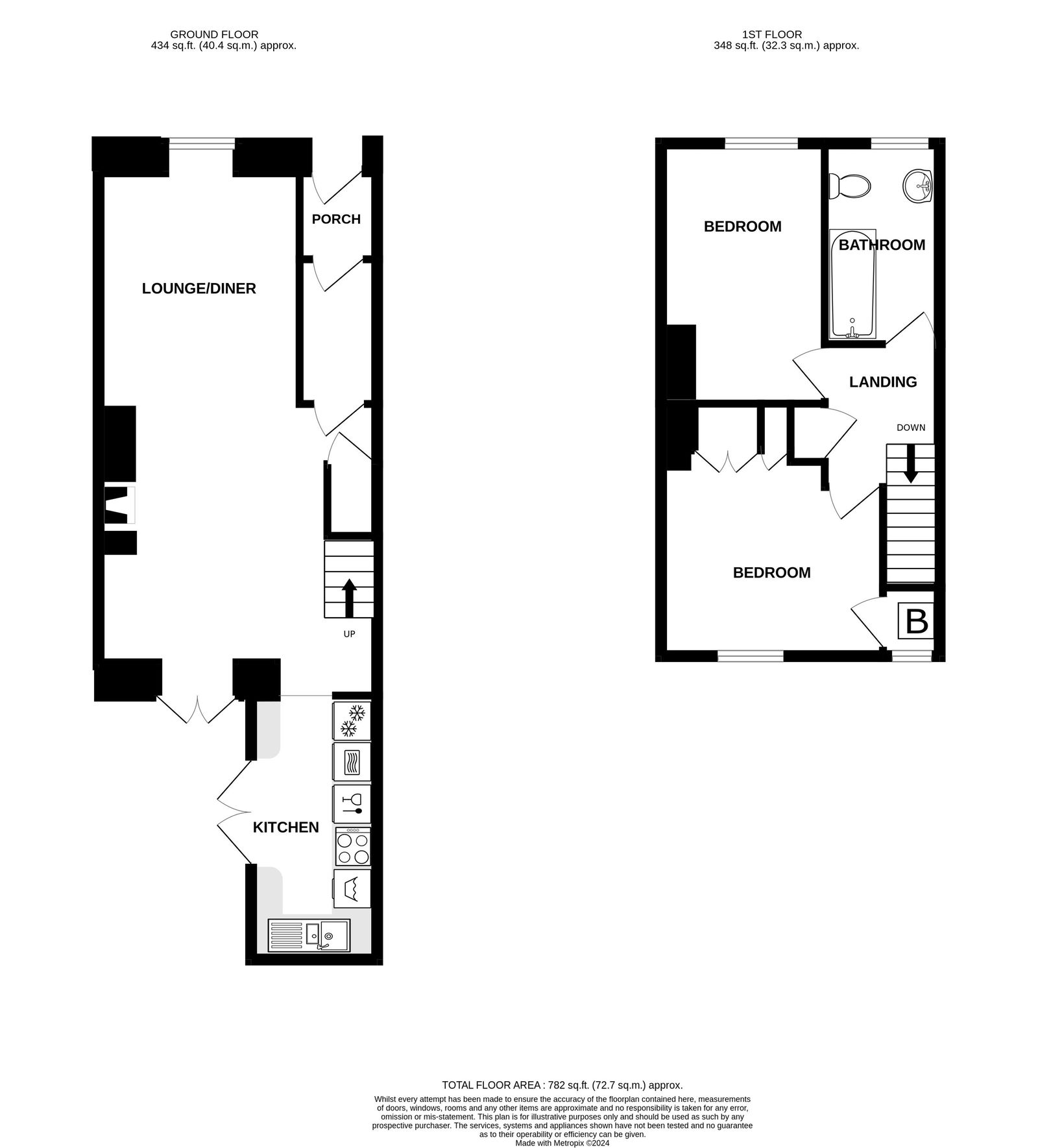Terraced house for sale in Penmere Place, Falmouth TR11
* Calls to this number will be recorded for quality, compliance and training purposes.
Property features
- Middle terraced Falmouth town house
- Two spacious double bedrooms
- Dual aspect lounge/dining room
- Fully fitted kitchen
- Bathroom/WC
- Enclosed courtyard garden
- UPVC double glazing & GCH
- Tucked away convenient residential location
- Available with no onward chain
- Elevated outlook across to Swanpool from the first floor
Property description
Agents Comments
Superb, two double bedroom, middle terrace Falmouth town house, within easy walking distance of the town centre, Penmere Train Station and convenient for local schooling, amenities and Falmouth's stunning coastline. Available with no onward chain.
Penmere Place is a short terrace of properties set off Penmere Hill, from the first floor the terrace enjoys elevated views over the surrounding area across the surrounding area to the sea in the distance
The property has accommodation briefly comprising; entrance porch, lounge/dining room and fully kitchen to the ground floor, whilst upstairs there are two well proportioned double bedrooms and family bathroom/WC.
The property is warmed via gas central and has UPVC double glazing throughout.
Outside, there's a wonderful open aspect to the front elevation and to the rear, there is an enclosed courtyard garden backing onto a rear service lane.
Penmere Place is conveniently located for the town centre, local schools and the beautiful sea front.
Local amenities include the local convenience store and parade of shops on Boslowick Road and petrol station/general store at the bottom of Penmere Hill. The railway station at Penmere is a short walk away and connects Falmouth to the Cathedral City of Truro which in turn connects to the mainline Penzance to London Paddington route.
As the property is available with no onward chain we would highly recommend booking an early appointment to view.
When calling to arrange your viewing please press option 2 and then option 1 to speak with Adam, if unavailable when calling please email the office.
Details in full comprise;
Porch
Entrance porch, wall mounted consumer unit, obscured internal door to inner hall.
Inner Hall
Further, obscure glazed internal door to the open plan lounge/dining room.
Lounge/Dining Room - 7.5m x 4.3m (24'7" x 14'1") Overall measurement.
Open plan, dual aspect lounge/dining room.
Dining Area - 4.3m x 3.8m (14'1" x 12'5") including staircase.
With multi-paned patio doors to the rear, feature fireplace, staircase rising to the first floor landing, under stairs storage cupboard, radiator, door to the kitchen and open to the lounge space.
Lounge Space - 3.8m x 3.05m (12'5" x 10'0")
UPVC double glazed sash window to the front elevation over open green space, window seat, radiator.
Kitchen - 4.05m x 1.95m (13'3" x 6'4")
Fully fitted, modern kitchen with a range of wall and base units and drawers, work surfaces over incorporating 1.5 bowl sink with drainer, four ring gas hob with extractor over, double oven, integrated fridge-freezer and washing machine, tiled splash backs. A light dual aspect with UPVC double glazed window to the rear and decoratively glazed patio doors to outside.
First Floor Landing
Allowing access to all first floor rooms, storage cupboard.
Bedroom Two - 3.45m x 3.2m (11'3" x 10'5") plus fitted storage.
A bank of fitted wardrobes with shelving and hanging space span across one side of the room, UPVC double glazed sash window to the rear elevation, over stairs storage cupboard hosing the gas central heating boiler.
Bedroom One - 4m x 2.5m (13'1" x 8'2")
With UPVC double glazed sash window to the front, a wonderful elevated outlook over the surrounding area and across to Swanpool can be enjoyed, radiator.
Bathroom - 2.95m x 1.75m (9'8" x 5'8")
White three piece bathroom suite, comprising low level flush WC, wash hand basin set into vanity unit, panelled bath with tiled surround and fitted Mira shower, heated towel rail, obscured glazed UPVC double glazed sash window to the front elevation.
Outside
To the rear of the property there is a courtyard style garden, storage shed, access out to the rear service lane.
To the front of the property there is an open plan open green space.
Viewing Arrangements
When calling to arrange your viewing please press option 2 and then option 1 to speak with Adam, if unavailable when calling please email the office.
Agents Note
- Intending purchasers will be asked to produce identification documentation at a later stage and we would ask for your co-operation in order that there will be no delay in agreeing the sale.
- These particulars do not constitute part or all of an offer or contract.
- The measurements indicated are supplied for guidance only and as such must be considered incorrect.
- Potential buyers are advised to recheck the measurements before committing to any expense.
- Desmond & Co has not tested any apparatus, equipment, fixtures, fittings or services and it is the buyers interests to check the working condition of any appliances.
- Desmond & Co has not sought to verify the legal title of the property and the buyers must obtain verification from their solicitor.
Property info
For more information about this property, please contact
Desmond and Co, PL7 on +44 1752 948581 * (local rate)
Disclaimer
Property descriptions and related information displayed on this page, with the exclusion of Running Costs data, are marketing materials provided by Desmond and Co, and do not constitute property particulars. Please contact Desmond and Co for full details and further information. The Running Costs data displayed on this page are provided by PrimeLocation to give an indication of potential running costs based on various data sources. PrimeLocation does not warrant or accept any responsibility for the accuracy or completeness of the property descriptions, related information or Running Costs data provided here.
























.png)
