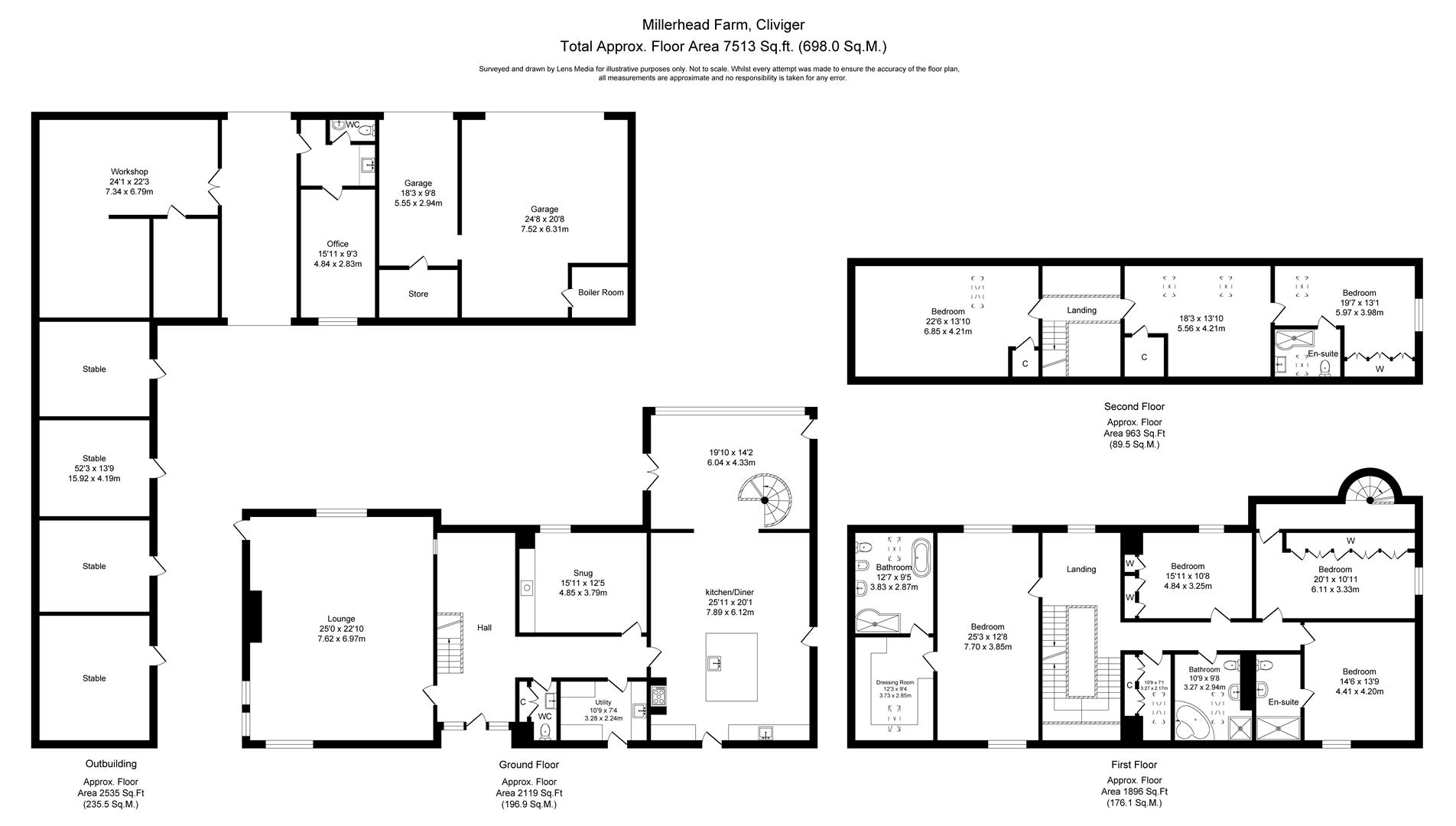Detached house for sale in Long Causeway, Cliviger, Burnley BB10
* Calls to this number will be recorded for quality, compliance and training purposes.
Property features
- Six Double Bedrooms
- Enviable Position
- Haybarn/Machinery
- Stable Block with Planning Permission
- Set over 5,000 Sqft
- Overlooking Cliviger Gorge
- Solid Oak Fittings Throughout
- Two Acre Paddock
- Garage Block
- Extensive Driveway
Property description
Enter onto the extensive driveway which can easily accomodate 10 cars and from here you can access the garage block and stables. The garage block houses a double garage and a single garage along with an additional room currently used as an office space with WC and kitchenette. Past the garages is access to the stable block comprising 4 stables, tack room/workshop and also additional hay store and muck heap encompassing everything you need to look after horses.
From the main house, to the garage block, to the stables - you are completely undercover so you can avoid any unpleasant weather when getting home or heading out to attend to the horses.
The stable block also has planning permission in place to be converted into a detached dwelling with 3 double bedrooms with designs boasting a full glass front to full enjoy the stunning view.
Now to the main house - through the front door you enter into the entrance hallway and are immediately greeted by the impressive solid oak staircase. Additionally there is a large window opposite, letting light flood in and again allows perfect opportunity to admire the view. To the left is the lounge, a spacious room with feature fireplace and cast iron efel stove.
Opposite you come to a handy downstairs WC, utility room with a back door and comprises units matching the kitchen, a sink and can accomodate two washing machines and a dryer. Then you come to the snug, perfect for cosy evenings in front of the fire and features timber beams from the original barn.
Finally you come to the kitchen diner which also leads through to the sun room. The large kitchen diner has plenty of space with many features including an aga, belfast sink, island and space for a large dining table. The sun room has windows spanning the length of the room, perfect for enjoying a morning coffee whilst taking in the spectacular views.
Welcome to The Barn at Merrill Head Farm - set in three quarters of an acre, this stunning property was re-built by the current owners and thought was put into everything from the solid oak floors to the timber beams, reclaimed from the original barn. The property has been finished to a high standard throughout with solid oak doors to every room with matching skirting and architrave. All internal woodwork has been manufactured and supplied by W.Machell in Leeds and bespoke kitchen and bedroom furniture has been hand crafted by Drew Forsyth in Hebden Bridge. Everything has been locally sourced, there is even a wrought iron staircase that came from Burnley!
With 5,000 sqft floor space, the property boasts 6 double bedrooms and various living spaces.
The property has a South Western elevation to the front in an enviable position overlooking the iconic Cliviger Gorge. Truly in the most serene and peaceful location, this view is hard to beat, whilst also being a short drive away from local amenities, you get the best of both worlds. You also benefit from direct access to the Mary Towneley Loop and Pennine Bridleway - ideal for hacking out or hiking.
Additionally there is a 2 acre paddock beyond the garden.
Upstairs you come to the master bedroom. It has its own en-suite accessed through the dressing room creating a luxurious living space. You then have the family bathroom, two further double bedrooms with build in wardrobes and a final bedroom also with en-suite.
Finally you come to the third floor where there are two double bedrooms, one has it's own separate living space and en-suite.
This property benefits from dual fuel heating, underfloor heating throughout and and a heat recovery airflow system. The property is fully insulated throughout ensuring heating costs are kept to a minimum.
Book a viewing today to truly appreciate all this property has to offer
Property info
For more information about this property, please contact
Petty Real (Burnley), BB11 on +44 1282 522663 * (local rate)
Disclaimer
Property descriptions and related information displayed on this page, with the exclusion of Running Costs data, are marketing materials provided by Petty Real (Burnley), and do not constitute property particulars. Please contact Petty Real (Burnley) for full details and further information. The Running Costs data displayed on this page are provided by PrimeLocation to give an indication of potential running costs based on various data sources. PrimeLocation does not warrant or accept any responsibility for the accuracy or completeness of the property descriptions, related information or Running Costs data provided here.





























































































.png)