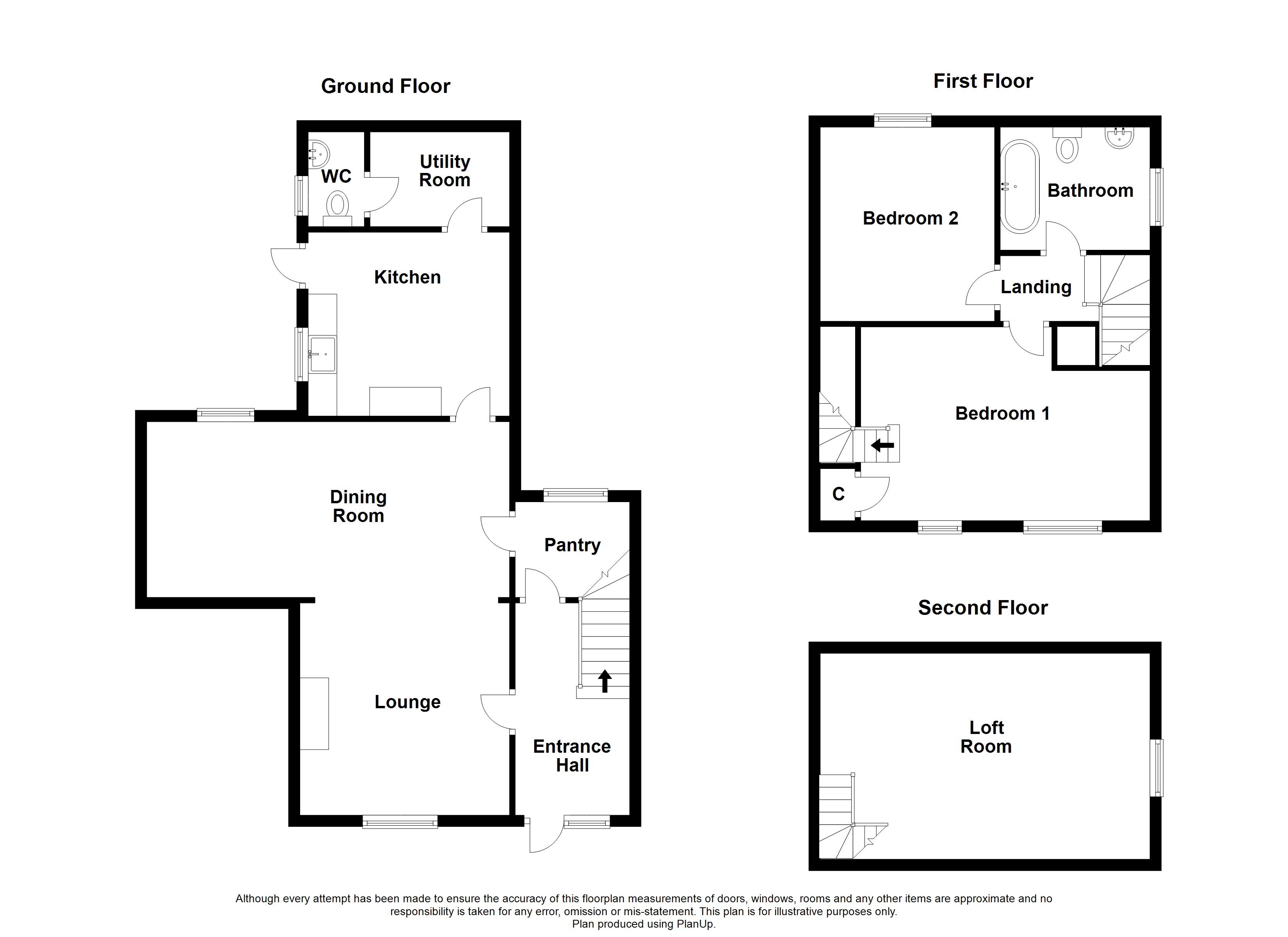Semi-detached house for sale in Lexden Road, Lexden, Colchester, Essex CO3
* Calls to this number will be recorded for quality, compliance and training purposes.
Property features
- Two Bedroom Grade II Listed Cottage
- Situated In The Sought After Area Of Lexden
- Close To Local Shops, Amenities, Transport Links & Schools
- Recently Installed Gas Central Heating
- Character Features Throughout
- Must Be Viewed
Property description
***guide price £375,000 - £400,000***
Palmer & Partners are delighted to offer to the market this two bedroom Grade II Listed cottage, situated in the sought after area of Lexden within walking distance of excellent schooling and areas of open greensward. There is straightforward access to the city centre, which offers a wide range of shops, Mercury Theatre, Colchester's Castle Park, A12 dual carriageway and mainline railway station.
Internally the accommodation offers character features throughout and comprises entrance hallway, living room with beautiful open fireplace, dining room, kitchen, pantry, utility room and cloakroom on the ground floor. On the first floor is a family bathroom and two bedrooms, one of which has stairs giving access to the good size loft room.
The property is further enhanced by.......
Palmer & Partners would recommend an early internal viewing to avoid disappointment. EPC: Tbc
Entrance Door To Entrance Hallway
Sash window to front, stairs rising to first floor, under-stairs storage cupboard, two radiators and door to;
Living Room (4.19m x 5.169m)
Window to front, original beams, fireplace with wooden hearth and opening through to;
Dining Room (5.78m x 3.142m)
Window to rear, radiator and door to;
Kitchen (3.204m x 3.41m)
Butler sink, space for appliances, window and stable door to rear, radiator and through to;
Pantry (2.902m x 1.798m)
Window to rear, space for further appliances, shelving providing storage and wooden beams.
Utility Room (2.24m x 1.54m)
With door to;
Cloakroom
Low level WC, wash hand basin and radiator.
First Floor Landing
Window to side and doors off to;
Bathroom
Freestanding bath with shower attachment, WC, wash hand basin, radiator and sash window.
Bedroom Two (3.016m x 3.825m)
Sash window, radiator and wardrobe cupboard.
Bedroom One (4.239m x 4.614m)
Wooden beams, sash window, radiator and stairs rising to;
Loft Room (4.49m x 2.91m)
Outside
There is on street parking.
For more information about this property, please contact
Palmer & Partners, CO3 on +44 1206 988996 * (local rate)
Disclaimer
Property descriptions and related information displayed on this page, with the exclusion of Running Costs data, are marketing materials provided by Palmer & Partners, and do not constitute property particulars. Please contact Palmer & Partners for full details and further information. The Running Costs data displayed on this page are provided by PrimeLocation to give an indication of potential running costs based on various data sources. PrimeLocation does not warrant or accept any responsibility for the accuracy or completeness of the property descriptions, related information or Running Costs data provided here.





























.png)
