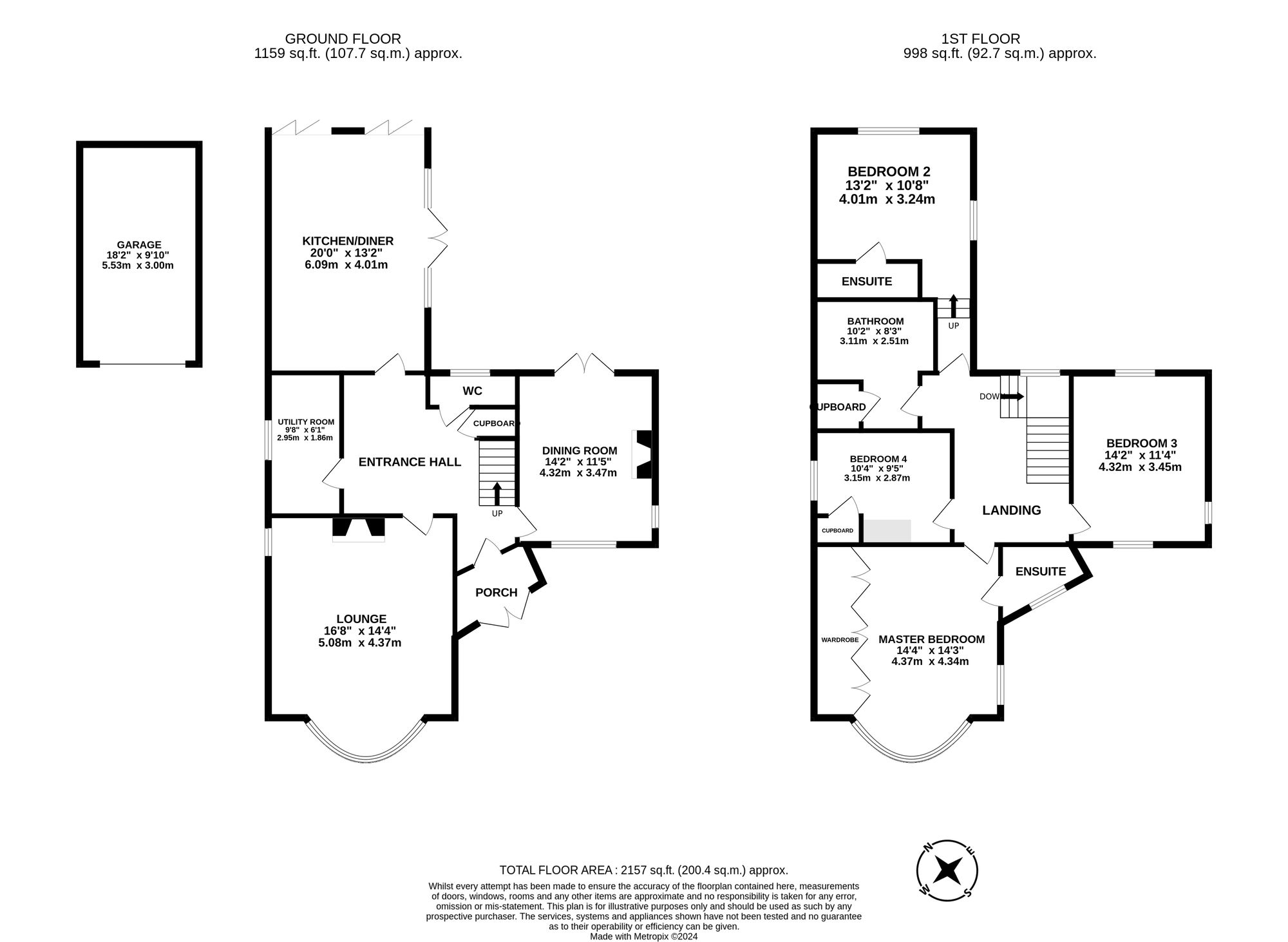Detached house for sale in Trentham Road, Blurton ST3
* Calls to this number will be recorded for quality, compliance and training purposes.
Property features
- Impressive slumber arrangements boasting four double bedrooms, two of which feature en-suites along with a separate family bathroom
- Extended over two storeys meaning that there is plenty of space for the entire family to enjoy!
- Superb gardens to the front and rear, ample driveway parking and a detached garage to cater for all of your storage needs!
- A stunning four bedroom detached property situated in the perfect spot opposite Queens Park and best of all offered with no onwards chain!
- Two beautiful reception rooms that can be used to suit and an impressive open plan kitchen/dining/living space with bi-folding doors.
Property description
Always looking for the best seat in the house? Well look no further as we have found it for you here at Parkview on Trentham Road. Offered with no onwards chain, this stunning and characterful four bedroom detached property is the perfect family home offering extensive living accommodation and in a prime position for local amenities, schooling, and commuter links. Best of all the property sits opposite Queens Park so you can enjoy leisurely strolls whenever you like! Originally built in 1930’s, the property has only ever had two owners meaning this is a unique opportunity for you to secure a one of a kind family home. The property begins with a grand entrance hall, to the front is a spacious lounge with walk-in bay window and feature fireplace. Across the hall is a further reception room that makes a great formal dining room but is also a versatile space that can be used to suit having an open fire and French doors opening out into the rear garden. Now, moving swiftly onto the main event...this home has been extended over two storeys meaning that there is a fantastic open plan kitchen/dining/living space at the rear that is set to be the hub of the home, whether your entertaining guests or socialising with the family after work, this space is the perfect place to do just that! The kitchen offers great storage space including plenty of base and wall mounted units along with fully integrated appliances including dishwasher and fridge/freezer. A set of bi-folding doors and a further set of French doors allow light to flood into the space and then in the summer months open everything up to let the outside in. To complete the ground floor is a must have W/C and a convenient utility room too. Head upstairs where you will not be disappointed with your findings, discover four beautiful double bedrooms including a master with fitted wardrobes and an ensuite shower room along with a guest bedroom also with its own ensuite. A generous family bathroom with separate bath and shower that service bedroom three and four. Bedroom three is currently used as an office but can become a spacious double bedroom if you wish. Externally, the property sits on a great plot offering mature gardens to the front and rear along with a private space to sit out on the patio. The driveway streches the full length of the plot thus providing ample parking as well as a detached garage to cater for all of your storage needs. Once you get Parkview in your sights, you won’t want to look anywhere else so contact our Stone office for a viewing today.
EPC Rating: D
Property info
For more information about this property, please contact
James Du Pavey, ST15 on +44 1785 719255 * (local rate)
Disclaimer
Property descriptions and related information displayed on this page, with the exclusion of Running Costs data, are marketing materials provided by James Du Pavey, and do not constitute property particulars. Please contact James Du Pavey for full details and further information. The Running Costs data displayed on this page are provided by PrimeLocation to give an indication of potential running costs based on various data sources. PrimeLocation does not warrant or accept any responsibility for the accuracy or completeness of the property descriptions, related information or Running Costs data provided here.








































.png)

