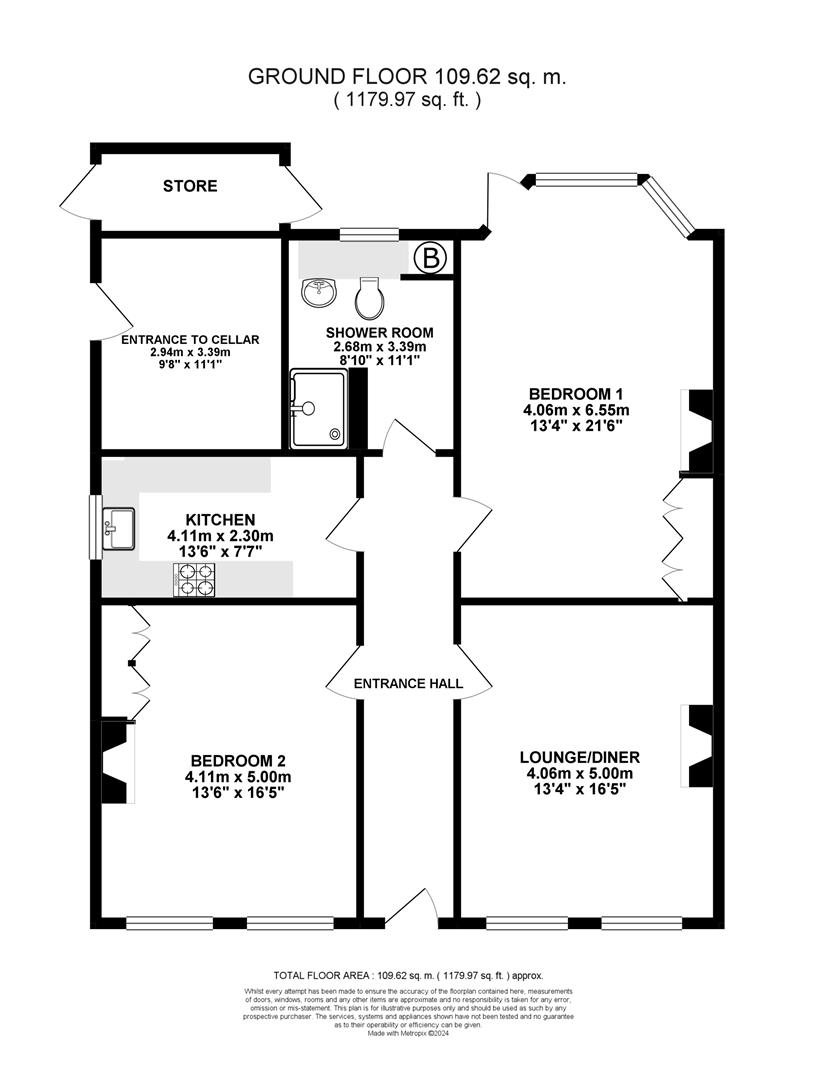Flat for sale in High Street, Wallingford OX10
Just added* Calls to this number will be recorded for quality, compliance and training purposes.
Property features
- Town centre location
- Grade II listed
- Two generous double bedrooms
- Wood burner & fireplace
- Recently renovated
- Rear courtyard & storeroom
Property description
Discover the perfect blend of historic charm and modern convenience in this exquisite Grade II listed ground floor apartment, ideally situated in the heart of Wallingford's town centre. Just a short stroll from shops, local amenities, and The River Thames, this fully renovated home features two generously sized bedrooms, a lounge/diner with a log stove, a refitted kitchen with integrated appliances, and a private low-maintenance courtyard garden. The apartment retains many original features, seamlessly integrated into a stylish contemporary design.
Approach
The property is accessed via the High Street with the front door opening to:
Entrance Hall
Feature cornice, radiator and white doors to:
Lounge/Diner (5.00 x 4.08 (16'4" x 13'4"))
Wood burner with brick hearth and wooden mantle, two sash windows to front aspect, feature cornice and two radiators.
Kitchen (4.11 x 2.30 (13'5" x 7'6"))
Matching wall & base units, integral Bosch oven with four-ring induction hob and extractor hood over. Integral Neff dishwasher, sunken sink with drainer grooves, sash window to side aspect and radiator. Space & plumbing for washing machine and American style fridge/freezer.
Bedroom One (6.54 maximum x 4.08 (21'5" maximum x 13'4"))
Fireplace, two fitted wardrobes, feature cornice and two radiators. Walk-in bay window with door opening to the rear courtyard.
Bedroom Two (5.00 x 4.11 (16'4" x 13'5"))
Two sash windows to front aspect, two fitted wardrobes, feature cornice and two radiators.
Shower Room
Suite comprising wet room style shower with rain effect, hand wash basin and WC. Heated towel rail, window to rear aspect, spotlights and boiler.
Rear Courtyard
To the rear is a low maintenance private courtyard enclosed by timber fencing. A door opens to a large storeroom equipped with lighting and an additional side access door leading to the High Street and communal cellar.
Property info
For more information about this property, please contact
In House Estate Agents, OX10 on +44 1491 738842 * (local rate)
Disclaimer
Property descriptions and related information displayed on this page, with the exclusion of Running Costs data, are marketing materials provided by In House Estate Agents, and do not constitute property particulars. Please contact In House Estate Agents for full details and further information. The Running Costs data displayed on this page are provided by PrimeLocation to give an indication of potential running costs based on various data sources. PrimeLocation does not warrant or accept any responsibility for the accuracy or completeness of the property descriptions, related information or Running Costs data provided here.

























.png)
