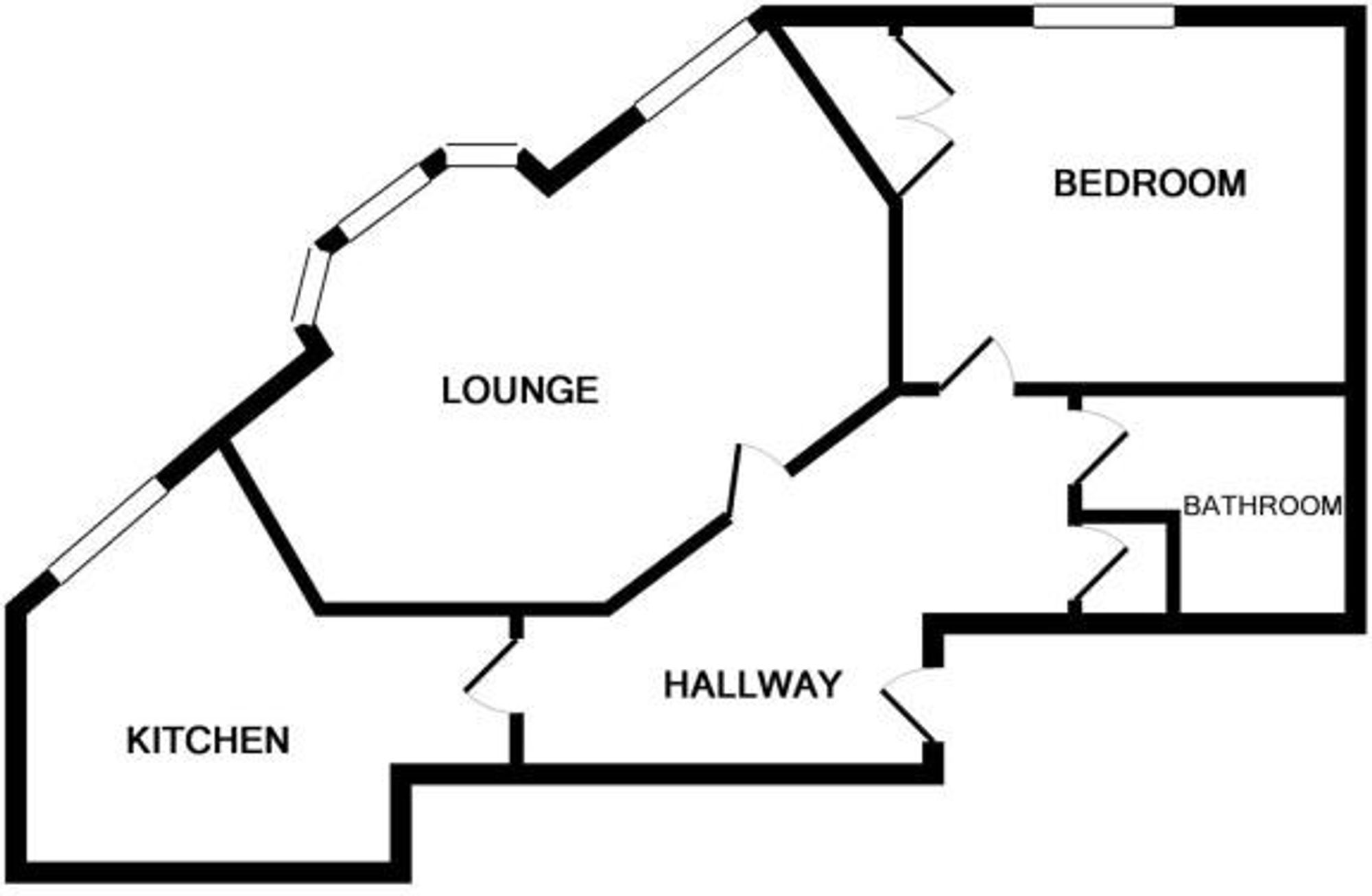Flat for sale in Meikle Inch Lane, Bathgate EH48
* Calls to this number will be recorded for quality, compliance and training purposes.
Property features
- Immaculately presented
- First Floor Apartment
- Modern Fitted Kitchen with Appliances
- Modern Shower Room with mains shower incorporating rain head
- Combi Gas Central Heating Boiler
- Custom Fitted Wardrobes
- Secure Door Entry System
- Allocated Parking Spacer
- Close to Train Station
- Close to Town Centre
Property description
Nestled in sought-after Wester Inch Village, this impeccably presented first-floor one-bedroom apartment offers a sophisticated urban lifestyle within easy reach of essential amenities. Boasting a modern aesthetic and a seamless blend of comfort and functionality, this residence is a testament to contemporary living.
Upon entering, you are welcomed into a stylish hallway enhanced by a tasteful colour scheme. The accommodation includes a well-appointed modern fitted kitchen complete with integrated appliances, providing a space where culinary creativity can flourish.
The property features a luxurious shower room with a mains shower, including a rain head for added comfort and sophistication. After a busy day, retreat to the tranquil bedroom, which benefits from custom built fitted wardrobes together with original wardrobe providing ample storage space. With a combi gas central heating boiler, comfort and efficiency are assured throughout the year, promising a cosy retreat in any season.
The apartment has a secure door entry system, ensuring peace of mind and security for residents. For added convenience, an allocated parking space is included, making coming home a hassle-free experience. There is also a cycle and bin store. Situated close to the train station, commuting becomes effortless, connecting you to various transport links. In addition, the proximity to the town centre offers shopping, dining, and leisure opportunities, adding to the appeal of this prime location.
This property caters to a discerning individual looking for a blend of convenience, comfort, and contemporary design. With its tranquil ambience and proximity to essential amenities, this apartment presents an unparalleled opportunity to experience a refined lifestyle in a vibrant community. Don't miss your chance to make this sophisticated residence your own and elevate your living experience to new heights.
EPC Rating: B
Hall
Welcoming hall with doors leading to all apartments and useful storage cupboard housing electric switchgear. Quality laminate flooring through hall and kitchen. Radiator.
Lounge/Dining Room (5.52m x 3.92m)
Spacious sitting room with two front facing windows, one bay, both with wood effect venetian blinds. Fitted carpet, radiator.
Fitted Kitchen (3.94m x 2.94m)
Recently fitted with base and wall mounted units (one housing combi gas central heating boiler), drawers, gas hob with glass splashback, electric fan assisted oven, cooker hood, 1.5 bowl sink, side drainer and mixer tap, complementary worktops and matching splashbacks. The washing machine and fridge/freezer are included in the sale but are not warranted. Front facing window with venetian blind. Radiator, 3-way spotlights.
Double Bedroom (3.42m x 3.06m)
Spacious double bedroom with wall to wall fitted wardrobes offering an abundance of storage space comprising double hanging rails and shelves and further wardrobe with shelf and hanging rail. Side facing window with wood effect venetian blind. Fitted carpet, radiator.
Shower Room (2.99m x 2.21m)
Recently fitted with dual flush WC and wash hand basin built into vanity unit and walk-in shower with mains shower incorporating rain head. Stylish wet wall on two walls. Quality vinyl floorcovering, chrome vertical radiator, 3-way spotlights.
Parking - Allocated Parking
Allocated parking space and ample visitor parking.
Property info
For more information about this property, please contact
Knightbain Estate Agents Ltd, EH52 on +44 1506 321872 * (local rate)
Disclaimer
Property descriptions and related information displayed on this page, with the exclusion of Running Costs data, are marketing materials provided by Knightbain Estate Agents Ltd, and do not constitute property particulars. Please contact Knightbain Estate Agents Ltd for full details and further information. The Running Costs data displayed on this page are provided by PrimeLocation to give an indication of potential running costs based on various data sources. PrimeLocation does not warrant or accept any responsibility for the accuracy or completeness of the property descriptions, related information or Running Costs data provided here.























