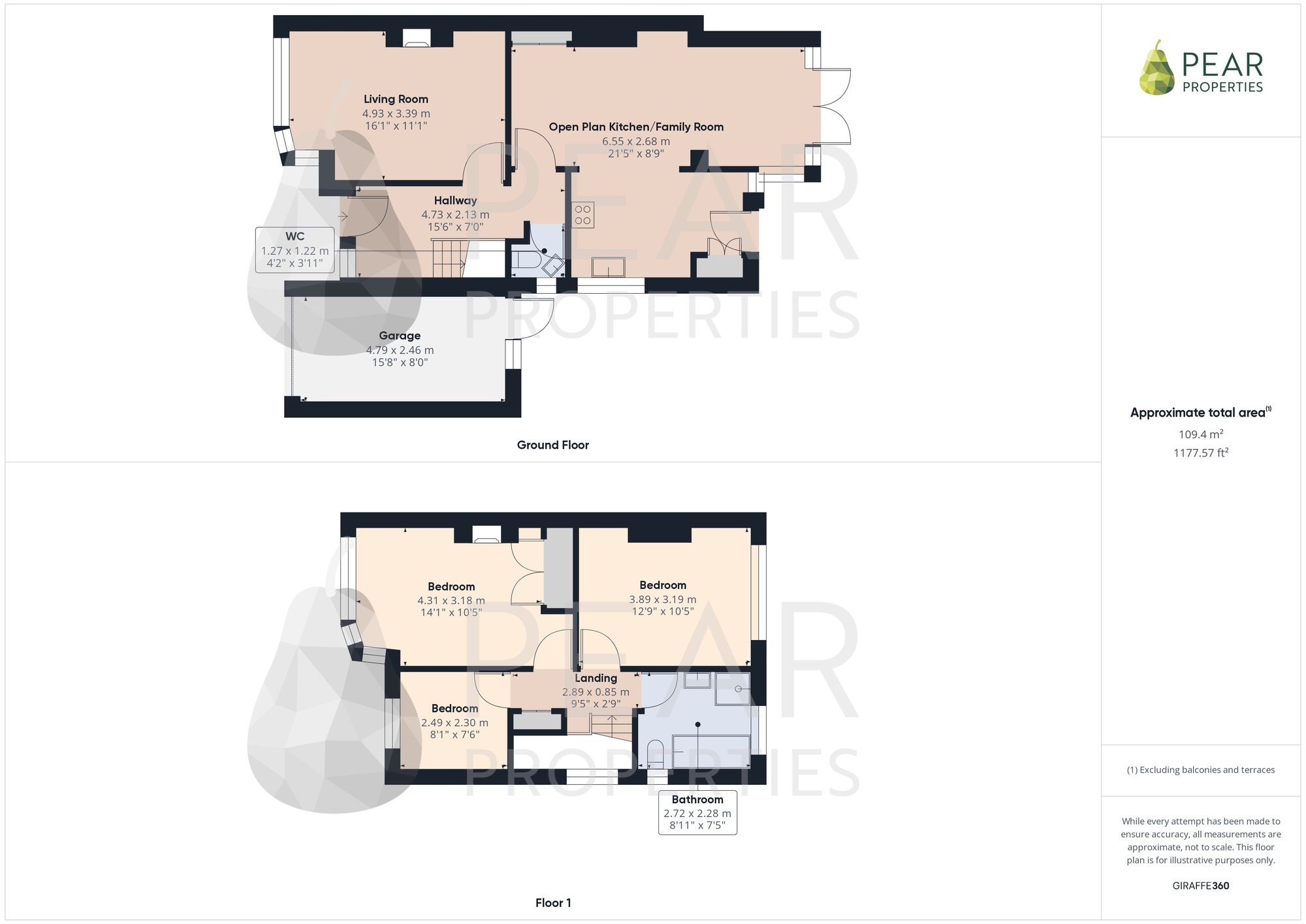Semi-detached house for sale in Glebeside Avenue, Worthing BN14
Just added* Calls to this number will be recorded for quality, compliance and training purposes.
Property features
- Semi Detached Family Home
- Three Larger Than Average Bedrooms
- Bay Front Living Room With Feature Open Fire
- Fantastic Open Plan Kitchen/Family Room Opening To Garden
- West Facing Rear Garden
- Downstairs WC + 4 Piece Family Bathroom
- Off Street Parking For 3 Cars + Garage
- Ideal Tarring Location For Schools, Station & Local Shops
- Vendors Suited
- Please Take A Look At Our Interactive Virtual Tour
Property description
This charming semi-detached family home offers spacious and comfortable living in a highly sought-after location. Upon entering, residents will appreciate the bay front living room with a feature open fire, perfect for cosy evenings in. The heart of the home is the fantastic open-plan kitchen/family room that seamlessly flows out to the west-facing rear garden, creating the ideal space for both indoor and outdoor living. In addition, the property features three larger than average bedrooms, a downstairs WC and a well-appointed 4-piece family bathroom, providing practical amenities for every-day living. This property is further enhanced by off-street parking for up to 3 cars and a garage, ensuring convenience and ease for residents. Ideally situated for schools, the station, and local shops, this property ticks all the boxes for a growing family. Vendors are suited, making this an attractive opportunity for prospective buyers.
The outside space of this property is truly a standout feature, with a westerly facing rear garden that offers a peaceful retreat for relaxation and entertaining. The garden is thoughtfully landscaped with a lush lawn, a patio area for al fresco dining, and a side recess sun trap, providing various options for enjoying the outdoors. A side access gate leads to the garage, which offers rear access and an up-and-over door, providing additional storage space or parking. The garage measures an impressive 4.79m x 2.46m, ensuring ample room for vehicles or recreational equipment. This property's outdoor spaces complement the comfortable interior, offering a well-rounded living experience for the new owners. A home that provides both comfort and practicality, this property is a must-see for those seeking a family-friendly residence in a convenient location.
EPC Rating: D
Living Room (4.93m x 3.39m)
A spacious bay fronted lounge with an open fireplace.
Open Plan Kitchen/Family Room
A real hub of the home and ideal for families with lots of space for living, homeworking and cooking. The kitchen is modern with integrated appliances, there is a large dining area and also a snug area. The whole area is particularly light with two ways to access the garden.
Downstairs WC
Low level WC and a had wash basin, obscured window.
Bedroom One (4.31m x 3.18m)
A large, bay fronted double room with fitted storage and a feature fireplace.
Bedroom Two
Large double with a bay overlooking the garden and a large 'L' shape fitted wardrobe.
Bedroom Three (2.49m x 2.30m)
With a window overlooking the front garden.
Bathroom (2.72m x 2.28m)
Large bathroom with a bath and separate shower, two windows and a modern suite.
Garden
A real feature of the home and benefiting from a westerly aspect, laid to lawn with patio area, side recess sun trap with side access and door to the garage.
Parking - Garage
Garage with rear access and up and over door measuring 4.79m x 2.46m.
Parking - Off Street
Off street parking at the front for 3 vehicles.
Property info
For more information about this property, please contact
Pear Properties, BN15 on +44 1903 890889 * (local rate)
Disclaimer
Property descriptions and related information displayed on this page, with the exclusion of Running Costs data, are marketing materials provided by Pear Properties, and do not constitute property particulars. Please contact Pear Properties for full details and further information. The Running Costs data displayed on this page are provided by PrimeLocation to give an indication of potential running costs based on various data sources. PrimeLocation does not warrant or accept any responsibility for the accuracy or completeness of the property descriptions, related information or Running Costs data provided here.


























.png)
