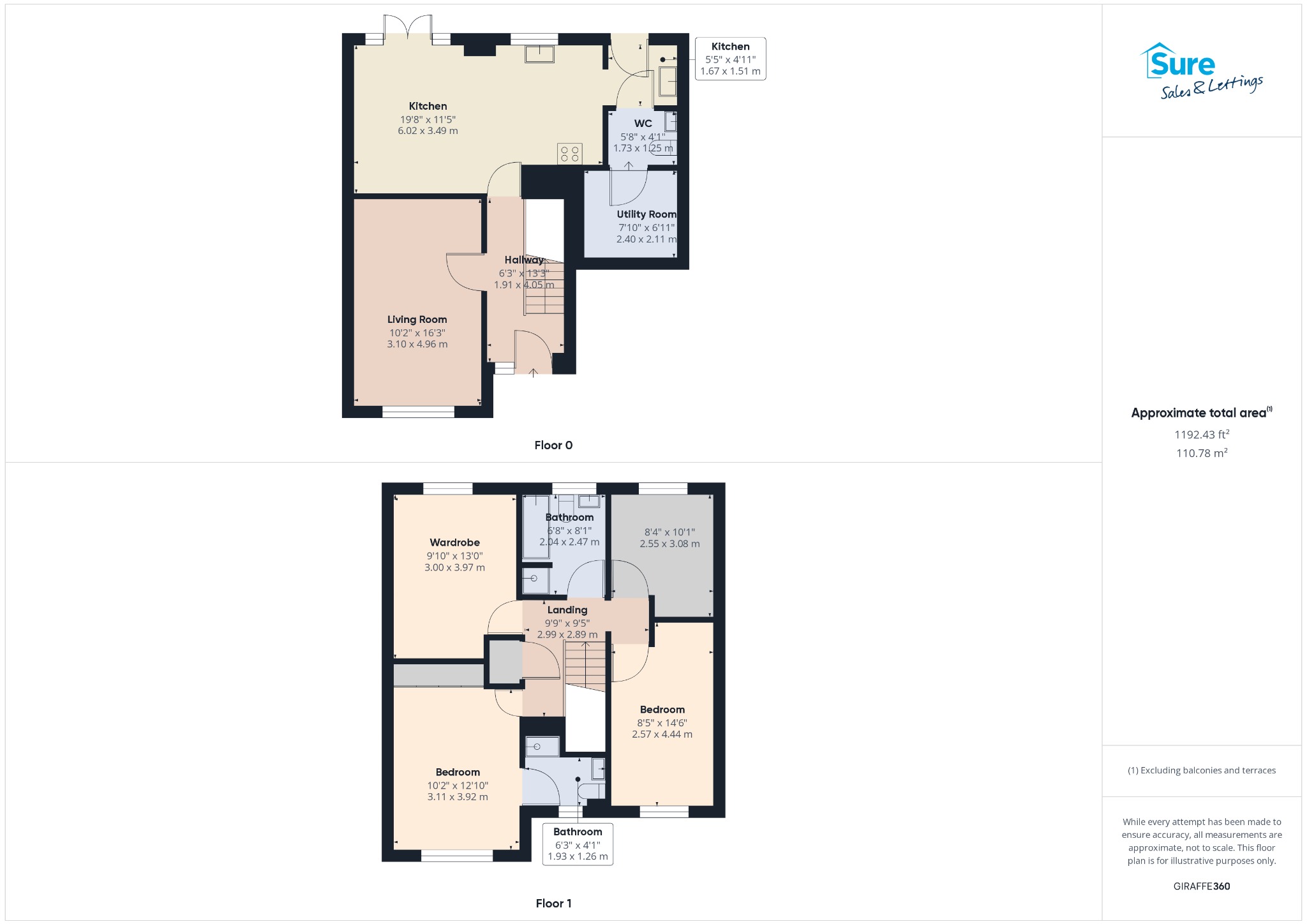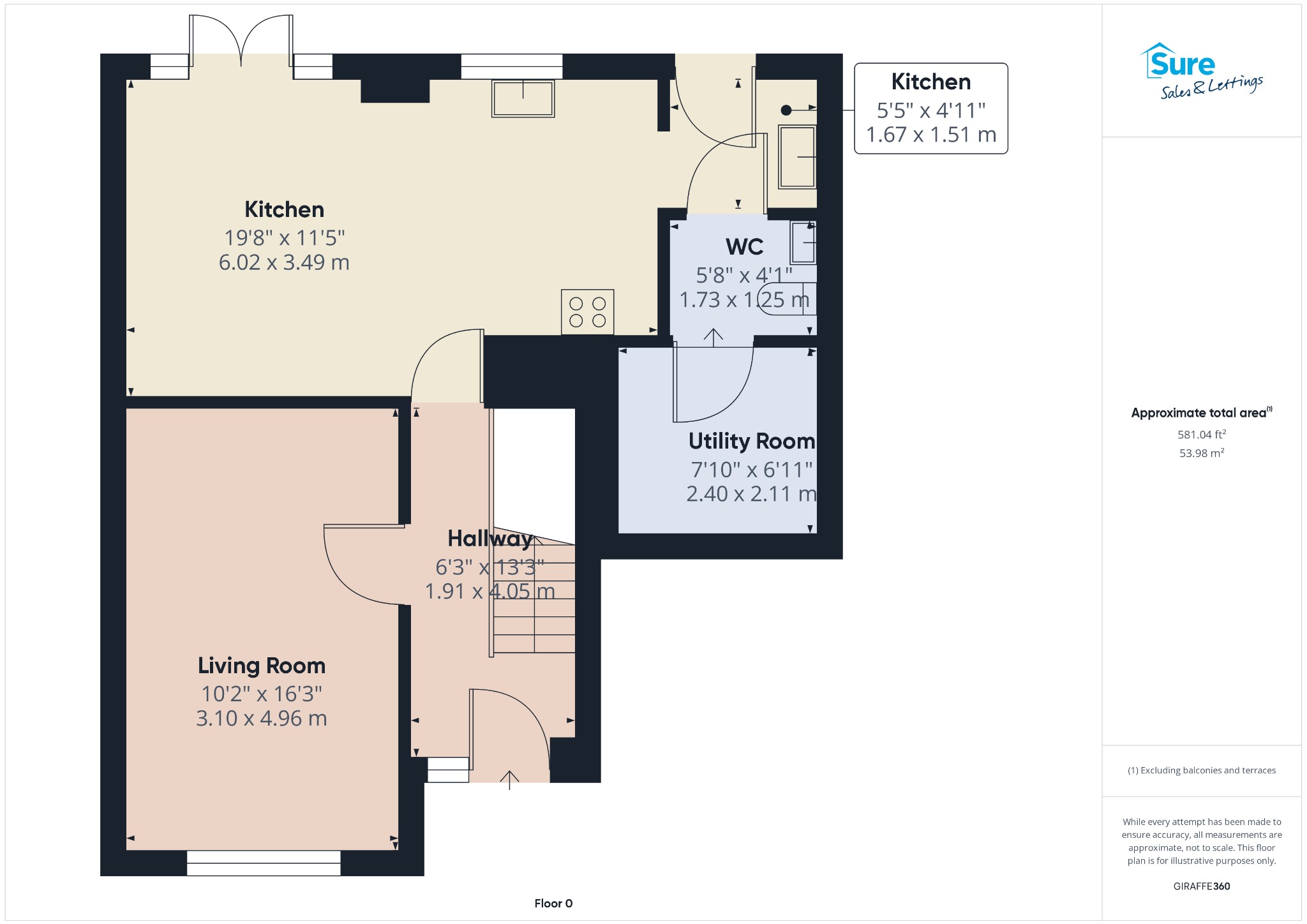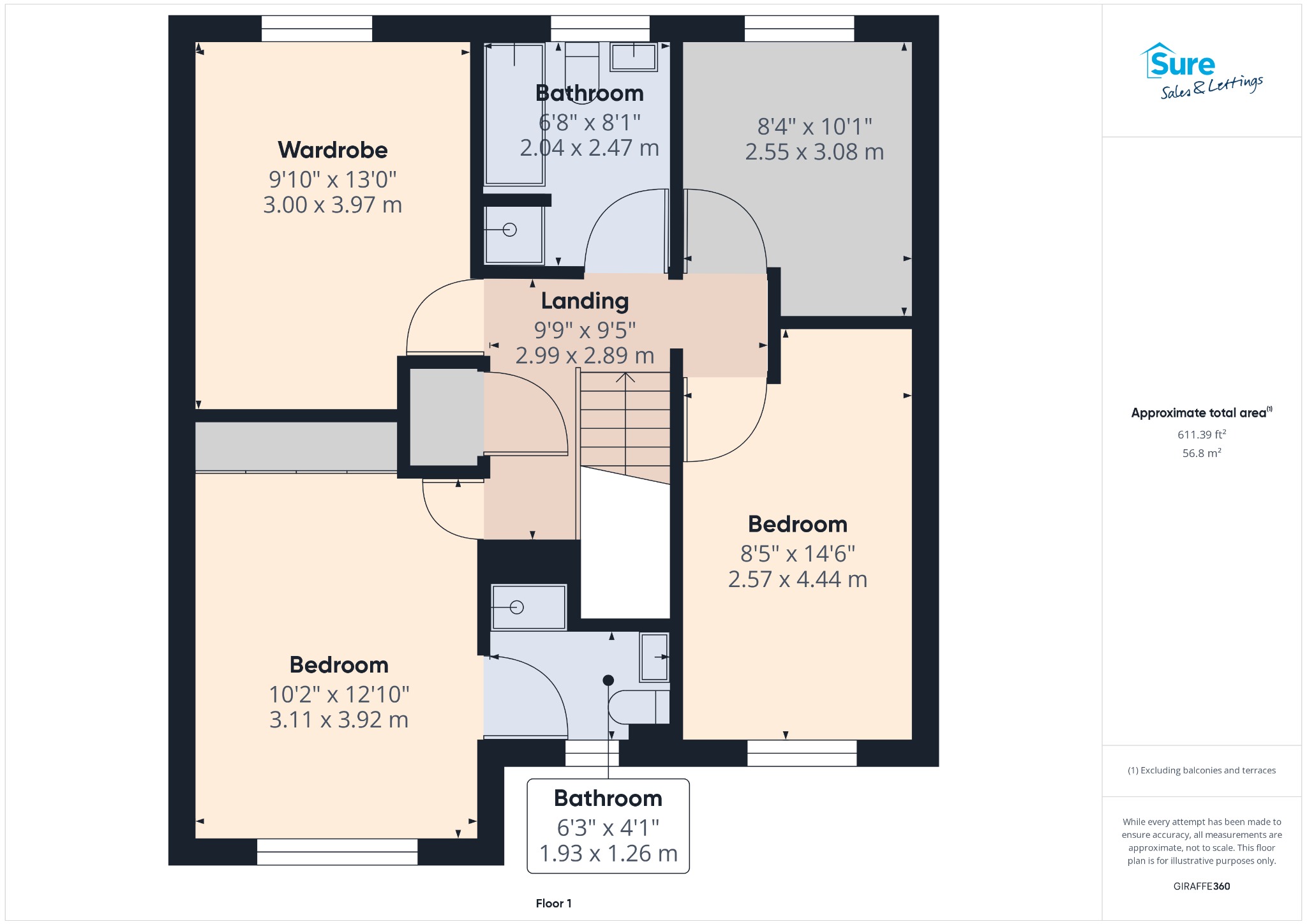Detached house for sale in Bridgewater Road, Burton-On-Trent, Staffordshire DE14
* Calls to this number will be recorded for quality, compliance and training purposes.
Property features
- Detached Family Residence
- Four Generous Bedrooms
- Lounge and Kitchen Diner
- Cloaks WC, Utility and Walk in Pantry
- Rear non overlooked Gardens
- Driveway to Front
- Must Be Viewed
- Convenient Location
Property description
Spacious Four Bedroom Detached Family Home With Non-Overlooked Gardens In A Popular Location.
Introducing a stunning property that presents the ideal family lifestyle. This detached family residence boasts four generously sized bedrooms, providing ample space for each family member. The property's location in Bridgewater Road, Burton-On-Trent ensures convenient access to various amenities and facilities while offering a peaceful environment.
Upon entering this beautiful home, you are greeted by a spacious lounge area that provides the perfect space to relax and unwind. The lounge's tasteful décor exudes warmth and comfort, making it an inviting space for both family gatherings and quiet evenings with loved ones.
The kitchen diner is a true highlight of this property, offering modern appliances, ample storage space, and a designated dining area. The well-designed layout ensures the perfect balance between functionality and aesthetics, making it a pleasure to prepare and enjoy meals together as a family.
In addition to the kitchen diner, the property features a handy cloaks WC, utility room, and a walk-in pantry. These additional spaces provide convenience and practicality, ensuring you have all the storage and utility needs catered to within the property.
Heading upstairs, you will find the four generously proportioned bedrooms. Each bedroom is thoughtfully designed to offer comfort, privacy, and a tranquil ambiance. The design of the bedrooms allows for customization to accommodate personal preferences and styles, making it easy to create your ideal space.
The exterior of the property boasts a rear garden that is not overlooked, ensuring privacy and a peaceful environment. This outdoor space offers the perfect setting for alfresco dining, gardening, or simply enjoying the sunshine with family and friends. The rear garden is thoughtfully landscaped, creating a stunning backdrop for outdoor activities and relaxation.
Furthermore, the property benefits from a driveway to the front, providing convenient off-road parking.
Located in Bridgewater Road, Burton-On-Trent, this property benefits from its convenient proximity to various local amenities, including shops, schools, and recreational facilities. The area also offers excellent transport links, making it easy to commute to nearby towns and cities.
To truly appreciate the beauty and functionality this property has to offer, it is a must-see. Arrange a viewing today and envision yourself and your family enjoying the spacious rooms, serene gardens, and convenient lifestyle this property affords. Don't miss out on the opportunity to make this house your home.
Accommodation:
Entrance Hall:
Laminate flooring, under stairs storage cupboard. Radiator.
Lounge:
Window to front, two radiators.
Kitchen Diner:
French doors and window to rear. Having a range of wall and base units with contrasting working surfaces and inset sink and drainer. Built in gas hob electric oven and extractor hood over. Laminate flooring. Radiator. Open through to:
Utility Room:
Door to rear. Base units with inset sink and drainer. Washing machine point. Wall cupboard housing boiler.
Cloaks WC:
Low level WC, wash hand basin radiator.
Walk-in Pantry:
Originally part of the garage that has been sectioned off to provide excellent storage with wall and base units and working surface.
First Floor Landing:
Airing cupboard, loft access.
Bedroom One:
Window to front. Built in Double wardrobes with single storage cupboard, radiator.
En suite;
Window to front. Shower cubicle, wash hand basin and low level WC, radiator.
Bedroom Two:
Window to rear, Radiator.
Bedroom Three:
Window to front, radiator.
Bedroom Four:
Window to rear, radiator.
Family Bathroom:
Window to rear. Bath and separate shower cubicle, pedestal wash hand basin, low level WC, radiator.
Outside:
To the front of the property is a driveway providing ample off road parking for two cars. Gravelled area. Garage front with up and over door, providing storage only. Side pedestrian access to the rear. At the rear is an enclosed private garden incorporating a paved patio with lawned garden, flower borders and shrubbery. Decked patio to the rear of the garden.
Property info
For more information about this property, please contact
Sure Sales & Lettings Burton, DE13 on +44 1283 499134 * (local rate)
Disclaimer
Property descriptions and related information displayed on this page, with the exclusion of Running Costs data, are marketing materials provided by Sure Sales & Lettings Burton, and do not constitute property particulars. Please contact Sure Sales & Lettings Burton for full details and further information. The Running Costs data displayed on this page are provided by PrimeLocation to give an indication of potential running costs based on various data sources. PrimeLocation does not warrant or accept any responsibility for the accuracy or completeness of the property descriptions, related information or Running Costs data provided here.































.png)
