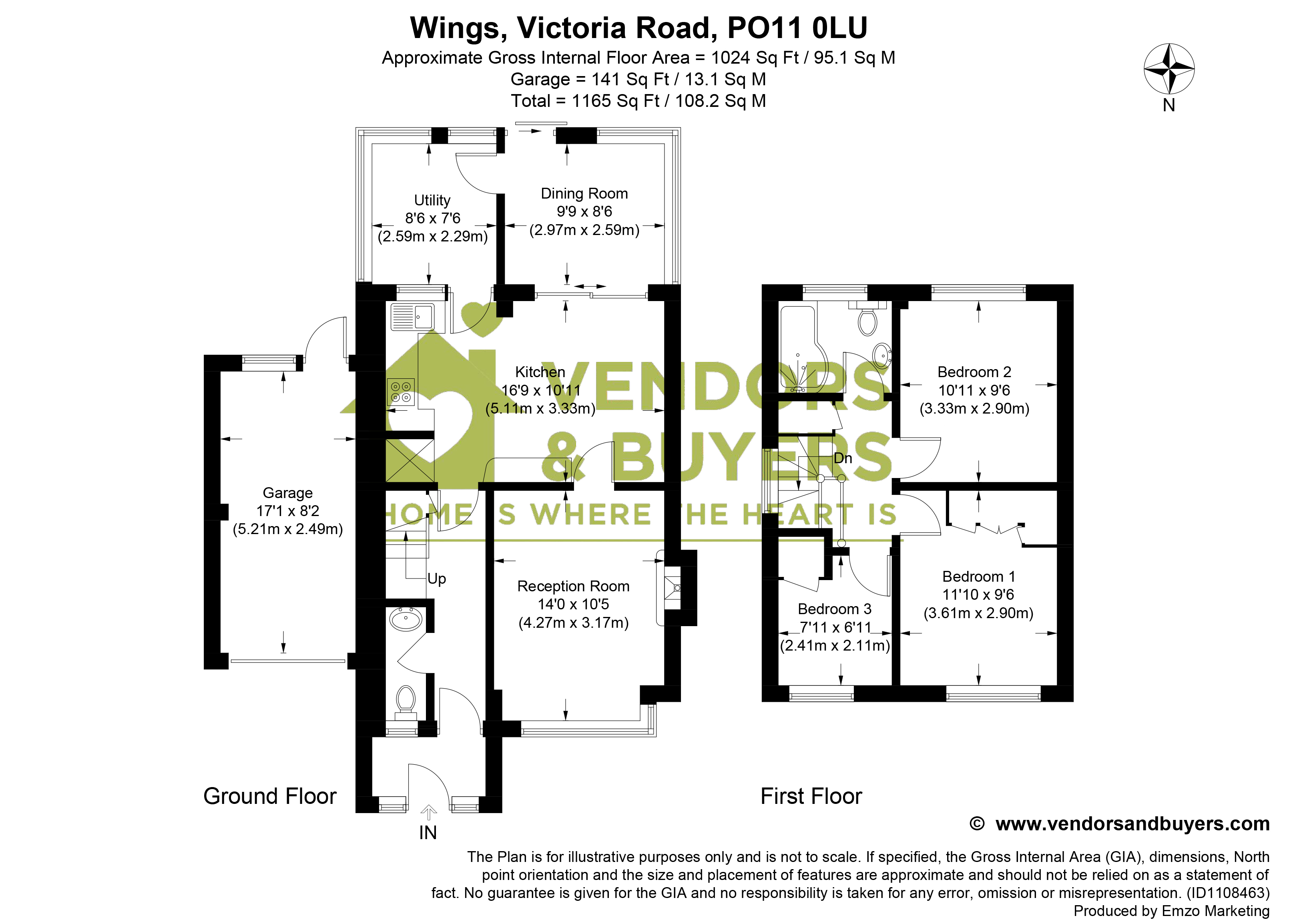Detached house for sale in Victoria Road, Hayling Island PO11
* Calls to this number will be recorded for quality, compliance and training purposes.
Property features
- No forward chain
- Option of 2.8 acres of land
- Planning permission
- Three bedrooms
- Reception + dining room
- Cloakroom + bathroom
- Garage + off road parking
- Sought after location
- EPC rating - F
- Council tax - D - £2,075.00
Property description
Vacant Possession + Planning Permission + Option to purchase the 2.8 acre neighbouring land.
We are delighted to bring to the open market Wings, a three bedroom link-detached home with planning permission for a rear and side extension plus an option of purchasing 2.8 acres of neighbouring land. Victoria Road is a very quiet and desirable location with a selection of detached and link-detached dwellings positioned in a private road.
The property requires modernisation and currently offers three bedrooms, reception, kitchen/breakfast room, dining, utility room, cloakroom and family bathroom. To the side is a garage with a vaulted ceiling, shingle drive, further parking opposite and in front of the the 2.8 acre land.
Introduction Vacant Possession + Planning Permission + Option to purchase the 2.8 acre neighbouring land.
We are delighted to bring to the open market Wings, a three bedroom link-detached home with planning permission for a rear and side extension plus an option of purchasing 2.8 acres of neighbouring land. Victoria Road is a very quiet and desirable location with a selection of detached and link-detached dwellings positioned in a private road.
The property requires modernisation and currently offers three bedrooms, reception, kitchen/breakfast room, dining, utility room, cloakroom and family bathroom. To the side is a garage with a vaulted ceiling, shingle drive, further parking opposite and in front of the the 2.8 acre land.
Frontage
Located in a private road and adjacent to 2.8 acres of open land (optional to purchase), with plenty of parking on the drive and directly opposite. Access to the garage and rear fully enclosed garden, raised decking terrace, light, door leading to:
Porch
Pitch roof, light, two double glazed windows, tiled floor, door leading to:
Hallway
Wooden flooring, smooth ceiling, stairs to the first floor with under storage cupboard, doors leading to:
Cloakroom
Double glazed window to the front elevation, radiator, low level w.c, rectangle hand basin with under storage unit, vinyl panel walls
kitchen/breakfast room 16' 9" x 10' 11" (5.11m x 3.33m)
Range of wall and base units, oak work tops, free standing island with breakfast bar, two Hotpoint ovens, four ring gas hob with over extractor, smooth ceilings, radiator with cover, wooden flooring, double glazed window to the rear elevation (into the utility room), double glazed door with dog/cat flap leading to:
Utility room 8' 6" x 7' 6" (2.59m x 2.29m)
Double glazed window to the side and rear elevation, plumbing and vent for utilities, pitch ceiling with down lights, double glazed sliding door to the rear garden. There is planning permission to extend this space to the side and rear including integrating the dining room. Door leading to:
Dining room 9' 9" x 8' 6" (2.97m x 2.59m)
Double glazed window to the side and rear elevation, double glazed sliding doors into the kitchen/breakfast, vaulted smooth ceiling with down lights, Double glazed windows to the side and rear elevation, door to the utility room, sliding door leading into the rear garden
first floor
landing
Double glazed window to the side elevation, airing cupboard housing the boiler and water softener, access to the loft, doors leading to:
Bedroom one 11' 10" x 9' 6" (3.61m x 2.9m)
Double glazed window to the front elevation, built in gloss wardrobes and bedside cabinets with over unit storage, radiator, carpet
bedroom two 10' 11" x 9' 6" (3.33m x 2.9m)
Double glazed window to the rear elevation, radiator, carpet
bedroom three 7' 11" x 6' 11" (2.41m x 2.11m)
Double glazed window to the front elevation, built in wardrobe, radiator, carpet
bathroom Double glazed window to the front elevation, bath with electric shower and glass screen, low level w.c, rectangle hand basin with under storage, radiator, smooth ceiling, vinyl panel walls
rear garden
Fully enclosed garden with side access to the front, pagola, patio, picket fence around the lawn, side door access leading to:
Garage 17' 1" x 8' 2" (5.21m x 2.49m)
High pitch ceiling for further storage, double glazed door and window to the rear, electric door to the front, power. Ideal opportunity to develop into internal living space under permitted planning
Property info
For more information about this property, please contact
Vendors & Buyers, PO8 on +44 23 9424 9745 * (local rate)
Disclaimer
Property descriptions and related information displayed on this page, with the exclusion of Running Costs data, are marketing materials provided by Vendors & Buyers, and do not constitute property particulars. Please contact Vendors & Buyers for full details and further information. The Running Costs data displayed on this page are provided by PrimeLocation to give an indication of potential running costs based on various data sources. PrimeLocation does not warrant or accept any responsibility for the accuracy or completeness of the property descriptions, related information or Running Costs data provided here.

















































.png)
