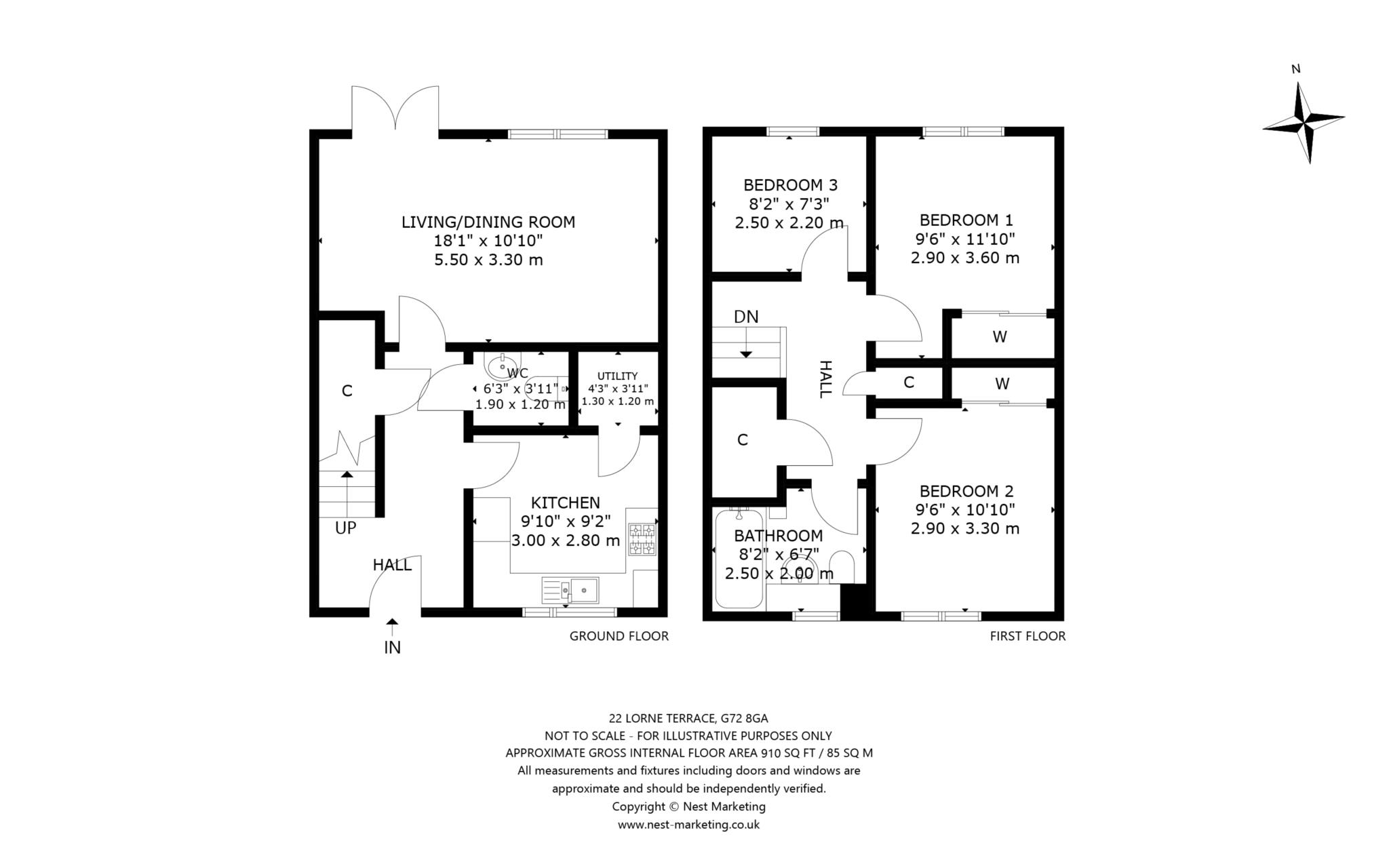End terrace house for sale in Lorne Terrace, Cambuslang, Glasgow G72
* Calls to this number will be recorded for quality, compliance and training purposes.
Property features
- Property 2 Years Old - Remaining Period of NHBC Warranty in Place
- Western Terrace Development - Built by ccg Homes
- Driveway for 2 Cars
- Downstairs WC
- French Doors from Living Room onto Rear Garden
- Integrated Appliances in Kitchen
- Gas Central Heating & Double Glazing
- 3 Bedrooms
Property description
*** unexpectedly back on the market *** This exceptional property constructed just over two years ago in the Western Terrace Development by ccg Homes offers a rare opportunity to own a practically brand-new home. The remaining period of the NHBC warranty gives peace of mind to prospective buyers.
The ground floor of the property comprises of a spacious living room with plenty of space for a dining area. French doors lead onto the rear garden, providing plenty of natural light to flood the room. Adjacent is an immaculate kitchen with modern integrated appliances, ample storage space and a utility room. The property also features a downstairs WC, providing convenience and practicality for contemporary living.
Upstairs, you will find three generously sized bedrooms, offering plenty of space for a growing family or the flexibility to create a home office, guest room or walk in wardrobe. The two larger bedrooms both boast built in wardrobes. The pristine family bathroom has been finished to a high standard.
Externally, the property extends its charm with a private rear garden which is accessed via French doors in the kitchen or via the back gate. To the front of the property, a driveway accommodates parking for 2 allowing space for off street parking.
The property comes with a remaining period on the NHBC warranty which will give prospective buyers peace of mind.
Cambuslang offers access to the M74 providing links to Glasgow City Centre and further afield. There are a number of well serviced bus routes and train stations such as Burnside, Kirkhill and Cambuslang are located within the Cambuslang area. Within a short distance, you will find a range of local shopping facilities with further amenities available at Rutherglen and East Kilbride A selection of primary and secondary schooling are readily available.
Money laundering regulations: Intending purchasers will be asked to produce identification documentation at a later stage and we would ask for your cooperation in order that there will be no delay in agreeing the sale.
Living Room/Dining - 18'1" (5.51m) x 10'10" (3.3m)
Kitchen - 9'10" (3m) x 9'2" (2.79m)
Utility - 4'3" (1.3m) x 3'11" (1.19m)
WC - 6'3" (1.91m) x 3'11" (1.19m)
Bedroom 1 - 9'6" (2.9m) x 11'10" (3.61m)
Bedroom 2 - 9'6" (2.9m) x 10'10" (3.3m)
Bedroom 3 - 8'2" (2.49m) x 7'3" (2.21m)
Bathroom - 8'2" (2.49m) x 6'7" (2.01m)
what3words /// decay.locked.raced
Notice
Please note we have not tested any apparatus, fixtures, fittings, or services. Interested parties must undertake their own investigation into the working order of these items. All measurements are approximate and photographs provided for guidance only.
Property info
For more information about this property, please contact
Penny Lane Homes, PA1 on +44 141 433 1461 * (local rate)
Disclaimer
Property descriptions and related information displayed on this page, with the exclusion of Running Costs data, are marketing materials provided by Penny Lane Homes, and do not constitute property particulars. Please contact Penny Lane Homes for full details and further information. The Running Costs data displayed on this page are provided by PrimeLocation to give an indication of potential running costs based on various data sources. PrimeLocation does not warrant or accept any responsibility for the accuracy or completeness of the property descriptions, related information or Running Costs data provided here.





























.png)