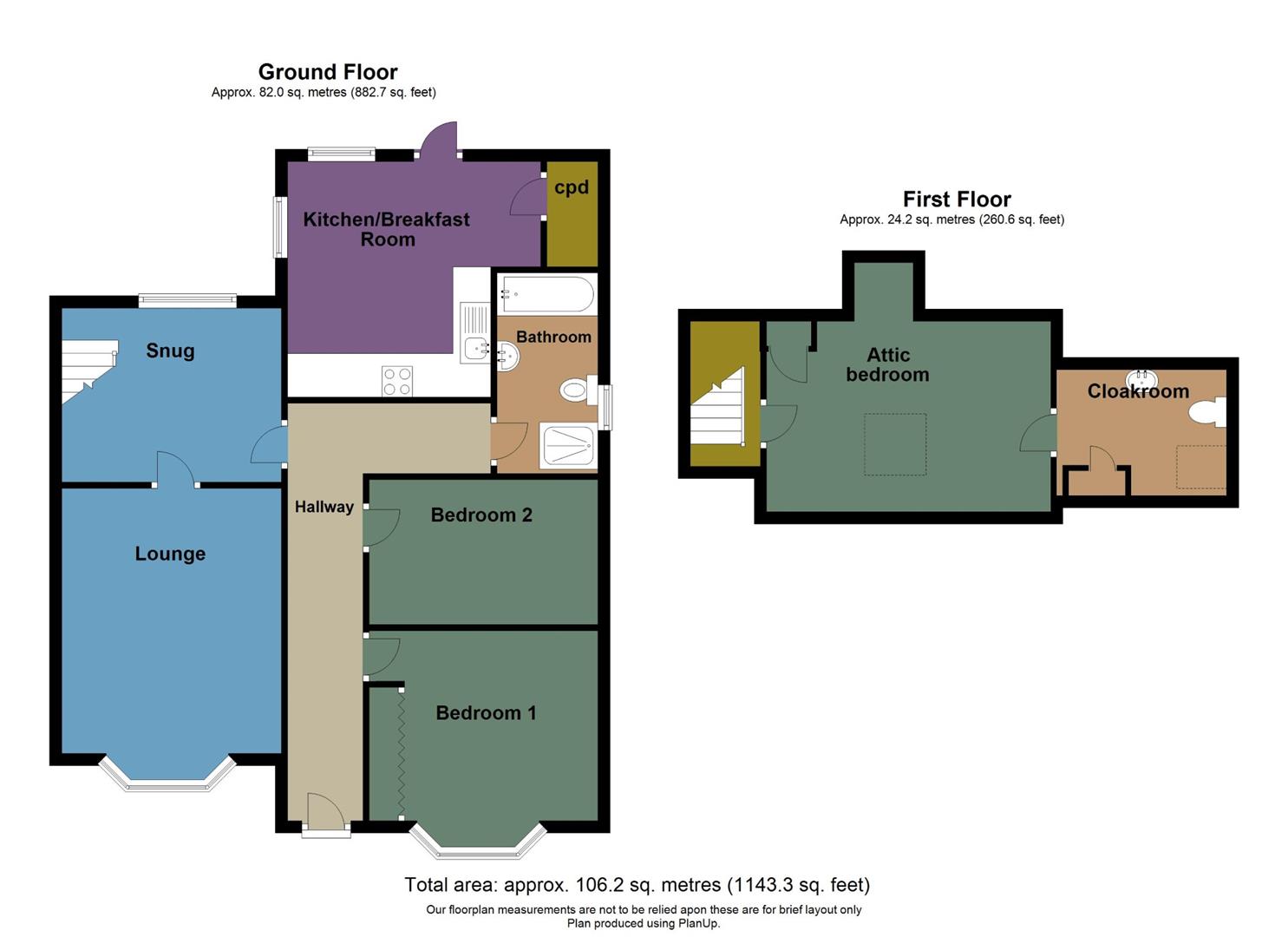Semi-detached bungalow for sale in Dolcoed Terrace, Tonna, Neath SA11
* Calls to this number will be recorded for quality, compliance and training purposes.
Property features
- EPC rating C
- Semi-detached bungalow with dormer conversion
- Well presented
- Elevated position with outstanding views
- 2 reception rooms
- Nicely appointed kitchen/breakfast room
- 2 bedrooms to ground floor and further bedroom and ensuite to first floor
- Off-road parking for 2 vehicles
- Good size garden to rear/ample outside storage
Property description
Situated within the popular village of Tonna, close to local primary school, the popular Aberdulais Waterfalls and a short distance from all amenities, facilities and transport links at Neath Town Centre, a semi-detached bungalow that has been extended to include a dormer bedroom, which is well presented by the present owners and offers accommodation over 2 floors to include entrance hallway, 2 bedrooms, sitting room/office, living room and kitchen/breakfast room to the ground floor and a further bedroom and ensuite cloakroom to the first floor. Outside there are front and rear gardens and off-road parking for 2 vehicles.
Front Entrance Door Into:
Entrance Hallway (4.98m x 1.22m (16'4" x 4'0"))
With radiator.
Bedroom One (3.51m x 3.12m (11'6" x 10'3"))
With range of fitted wardrobes/cupboards, double glazed bow window to front, radiator, coved ceiling.
Bedroom Two (3.73m x 2.36m (12'3" x 7'9"))
With range of fitted wardrobes with mirror doors, radiator, double glazed hardwood to side, coved ceiling.
Bathroom/W.C. (3.28m x 1.65m (10'9" x 5'5"))
With 4 piece suite in white comprising panelled bath, corner shower cubicle, vanity sink, w.c., radiator, cushion floor, double glazed window to side, radiator, wall heater/extractor fan.
Middle Reception Room/Office Space (3.53m x 2.77m (11'7" x 9'1"))
With hardwood double glazed window to rear, mahogany cupboard fitment beneath stairs area, radiator.
Living Room (4.32m x 3.58m (14'2" x 11'9"))
With mahogany feature fireplace with tiled insert, double glazed bow window to front, radiator, coved ceiling.
Kitchen/Dining Area (4.11m x 3.23m (13'6" x 10'7"))
With fitted base and wall units in cream 'shaker' style with co-ordinating work surface, double oven/grill, induction hob with extractor over, integrated washing machine, space for fridge/freezer, composite sink in grey, tiled floor, radiator, fitted corner glass display cabinet, two hardwood double glazed windows and door to rear garden. Walk-in storage cupboard housing wall mounted gas combination central heating boiler, some work surface and wall mounted storage cupboards.
First Floor
Bedroom Three (4.65m x 2.95m (15'3" x 9'8"))
With two velux roof lights (rear is fire escape), built-in eaves cupboards, spotlights to ceiling, double built-in cupboard.
Bedroom Three
Cloakroom (1.93m x 1.73m (6'4" x 5'8"))
With 2 piece suite in Ivory comprising wash hand basin and w.c., double built in cupboard, large eaves storage space with light, velux window to side, radiator.
Outside
Steps up to elevated front garden with some trees and shrubs and panoramic views over the valley. Off-road parking for 2 vehicles. Concrete storage shed/workshop with two windows, steps up to lawned area with raised flower beds and further timber storage shed.
Off-Road Parking To Driveway
Agents Note
Council Tax Band C £2028
Agents Note
Mobile coverage
EE
Vodafone
Three
O2
Satellite / Fibre TV Availability
BT
Sky
Virgin
Broadband
Basic
8 Mbps
Superfast
71 Mbps
Ultrafast
1000 Mbps
Property info
For more information about this property, please contact
Astleys - Neath, SA11 on +44 1639 874134 * (local rate)
Disclaimer
Property descriptions and related information displayed on this page, with the exclusion of Running Costs data, are marketing materials provided by Astleys - Neath, and do not constitute property particulars. Please contact Astleys - Neath for full details and further information. The Running Costs data displayed on this page are provided by PrimeLocation to give an indication of potential running costs based on various data sources. PrimeLocation does not warrant or accept any responsibility for the accuracy or completeness of the property descriptions, related information or Running Costs data provided here.











































.png)


