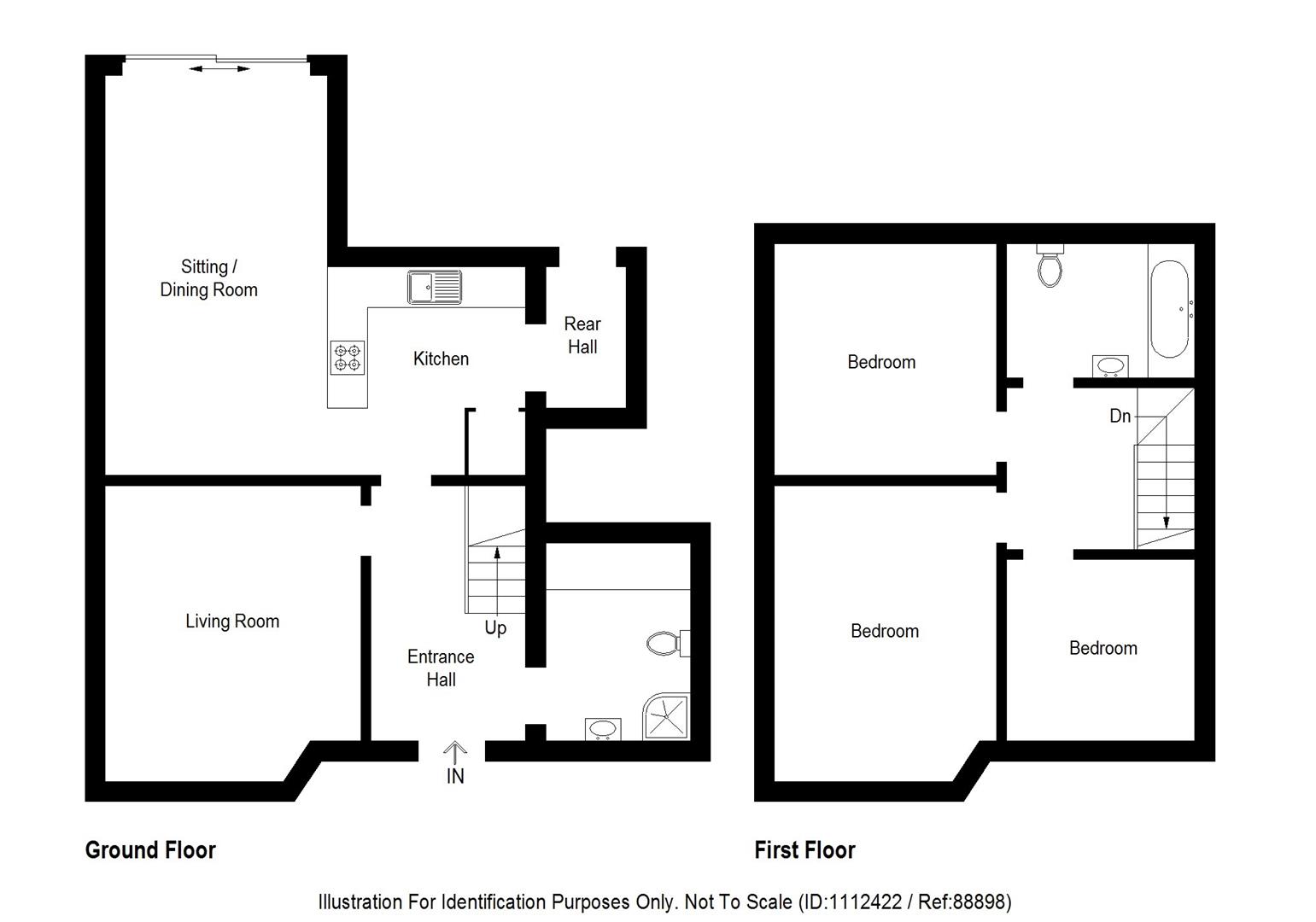Semi-detached house for sale in Lodge Avenue, Inverness IV2
Just added* Calls to this number will be recorded for quality, compliance and training purposes.
Property description
This stunning three bedroomed semi-detached house boasts extremely generous garden grounds, a detached single garage, and bright, airy accommodation throughout.
Property
12 Lodge Avenue is a beautifully presented three bedroomed semi-detached house located in a quiet cul-de-sac in the Culduthel area of Inverness. Boasting a four-car driveway, a detached garage, and extremely generous and beautifully maintained garden grounds, this remarkable property will make for the perfect family home. Internally, the accommodation has been maintained to an excellent standard, with the current owners having made a number of renovations and improvements in recent years including installing a new boiler in 2021 with Wi-Fi heating controls, fitting solid oak doors throughout, and installing a new kitchen, bathroom, and shower room. The property opens to an entrance hall off which is the downstairs shower room/utility room, the lounge, and the open plan kitchen/dining room. The downstairs accommodation is spacious and bright owed to the clever use of glazing (particularly in the kitchen/diner) and also due to the light, neutral décor. The kitchen is fully fitted with wall and base mounted units with worktops and splashback tiling, a walk-in pantry and integrated appliances including an electric oven, an electric hob with extractor fan over, a fridge/freezer, and a washing machine. The dining area provides the perfect area to entertain with its wood burning stove and patio doors that open to the outdoor paved seating area. Off the kitchen is the rear porch which houses the gas boiler and additional storage space. Upstairs, the wide, open landing gives access to all three double bedrooms and the bathroom. The landing has been designed as to allow an additional staircase to be put in if future owners wanted to convert the attic space, and heating, electricity, and plumbing has all been ran to the attic to further facilitate this.
Externally, the property has a large front driveway that is laid to gravel, that runs along the side elevation, leading to the rear garden. The rear garden is deceptively spacious, running a great deal back from the property, providing a wonderfully private outdoor space with lawn, mature trees and bushes, and a paved seating area. There is also ample opportunity to extend to the rear or build a detached annexe at the bottom of the garden while still leaving an extremely generous outdoor space. Early viewing is highly recommended to fully appreciate the scale and quality of the accommodation on offer, as well as the potential to further personalise this truly spectacular property.
Entrance Hall
Shower Room/Utility Room (approx 2.96m x 2.15m (approx 9'8" x 7'0"))
Lounge (approx 4.42m x 3.79m (at widest point) (approx 14')
Kitchen/Dining Room (approx 6.20m x 6.31m (at widest point) (approx 20')
Rear Vestibule (approx 2.19m x 1.21m (approx 7'2" x 3'11"))
Landing
Bathroom (approx 1.99m x 2.42m (approx 6'6" x 7'11"))
Bedroom Two (approx 3.40m x 3.44m (at widest point) (approx 11')
Bedroom One (approx 4.43m x 3.38m (at widest point) (approx 14')
Bedroom Three (approx 2.77m x 2.70m (approx 9'1" x 8'10"))
Garage (approx 5.16m x 4.80m (approx 16'11" x 15'8"))
Services
Mains gas, electricity, water, and drainage.
Extras
All carpets, fitted floor coverings, and appliances.
Heating
Gas central heating.
Glazing
Double glazing throughout
Council Tax Band
E
Viewing
Strictly by appointment via Munro & Noble Property Shop - Telephone .
Entry
By mutual agreement.
Home Report
Home Report Valuation - £300,000
A full Home Report is available via Munro & Noble website.
Property info
For more information about this property, please contact
Munro & Noble, IV1 on +44 1463 225165 * (local rate)
Disclaimer
Property descriptions and related information displayed on this page, with the exclusion of Running Costs data, are marketing materials provided by Munro & Noble, and do not constitute property particulars. Please contact Munro & Noble for full details and further information. The Running Costs data displayed on this page are provided by PrimeLocation to give an indication of potential running costs based on various data sources. PrimeLocation does not warrant or accept any responsibility for the accuracy or completeness of the property descriptions, related information or Running Costs data provided here.








































.png)