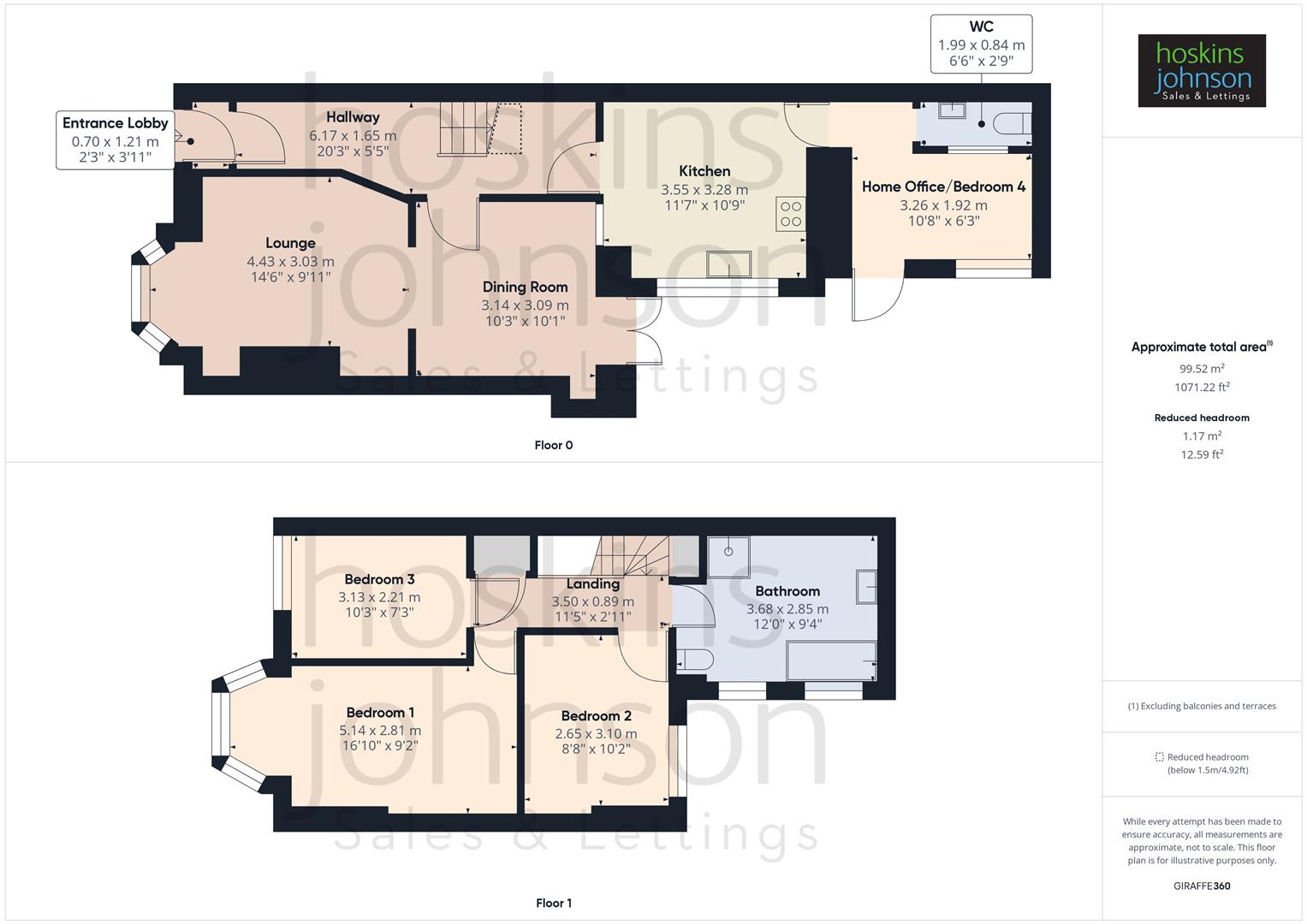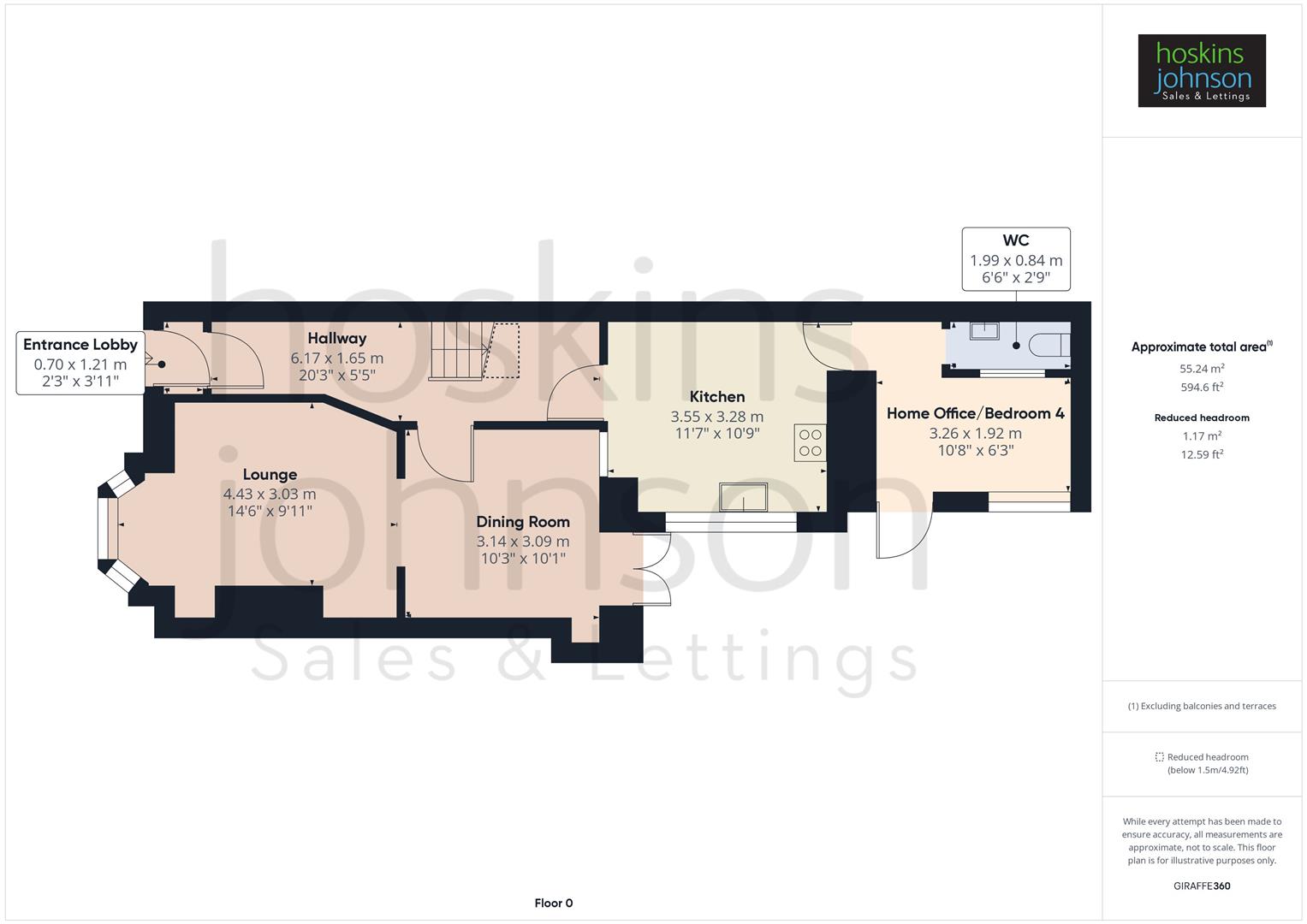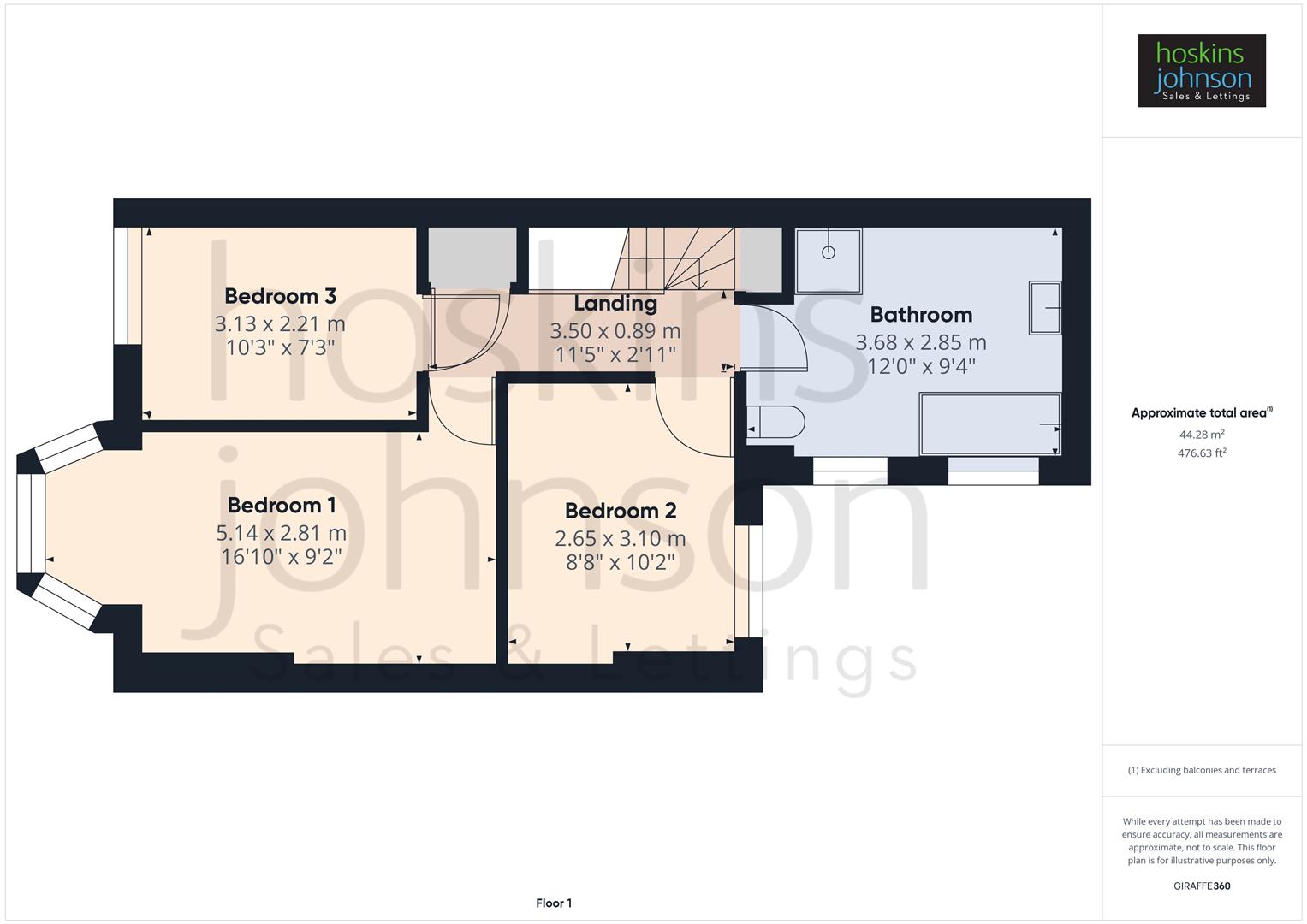Terraced house for sale in The Parade, Pontypridd CF37
* Calls to this number will be recorded for quality, compliance and training purposes.
Property features
- Popular location
- Bay fronted mid terraced house
- Three/Four bedrooms
- Two reception rooms
- Kitchen/breakfast room
- First floor bathroom and ground floor wc
- Front seating area and rear courtyard
- Close to local amenities, shops & schools
- Walk into town & minutes from transport links
- Recommended
Property description
360 walk through tour available
Welcome to this charming mid-terrace house located on The Parade in Pontypridd! This delightful property boasts a bay frontage, adding character and curb appeal. With two reception rooms, there is ample space for entertaining guests or simply relaxing with your family.
Inside, you will find three/four cosy bedrooms, perfect for a growing family or those in need of a home office space. The property also features a well-appointed bathroom, ensuring convenience for all residents.
One of the standout features of this house is its proximity to amenities, schools, and shops. Imagine being able to walk to everything you need within minutes! Additionally, the town centre is just a stone's throw away, offering a vibrant atmosphere and plenty of dining and shopping options.
Whether you are looking for a family home or a place to settle down, this property on The Parade has so much to offer. Don't miss out on the opportunity to make this house your new home sweet home!
Entrance Lobby
Double glazed entrance door.
Hallway
Half glazed door, coved ceiling, vinyl tiled flooring, staircase to first floor, understairs storage recess.
Lounge (4.43 x 3.03 (14'6" x 9'11"))
Double glazed bay window to front, vinyl tiled flooring, media wall with full width electric flame effect fire, open plan to dining room.
Dining Room (3.14 x 3.09 (10'3" x 10'1"))
Double glazed french doors leading to rear courtyard, radiator, vinyl tiled flooring.
Kitchen/Breakfast Room (3.55 x 3.28 (11'7" x 10'9"))
Fitted with base and wall cupboards, stainless steel sink unit, gas hob and electric oven, space for fridge/freezer, breakfast bar, radiator, double glazed window to side.
Home Office/Bedroom 4 (3.26 x 1.92 (10'8" x 6'3"))
Double glazed window and half glazed door to side, radiator.
Wc
WC, wash hand basin.
First Floor Landing
Recessed storage, attic access, storage cupboard.
Bedroom 1 (5.14 x 2.81 (16'10" x 9'2"))
Double glazed bay window to front, radiator.
Bedroom 2 (3.10 x 2.65 (10'2" x 8'8"))
Double glazed window to rear, radiator.
Bedroom 3 (3.13 x 2.21 (10'3" x 7'3"))
Double glazed window to front, radiator.
Bathroom
Attractively fitted with freestanding roll top bath with shower mixer taps, wc, wash hand basin, shower cubicle, panelled walls, space for washing machine, airing cupboard with gas combination boiler, radiator, two double glazed windows to side.
Outside
Pleasant front seating area with artificial grass.
Rear courtyard with lane access.
Property info
For more information about this property, please contact
Hoskins Johnson, CF37 on +44 1443 719144 * (local rate)
Disclaimer
Property descriptions and related information displayed on this page, with the exclusion of Running Costs data, are marketing materials provided by Hoskins Johnson, and do not constitute property particulars. Please contact Hoskins Johnson for full details and further information. The Running Costs data displayed on this page are provided by PrimeLocation to give an indication of potential running costs based on various data sources. PrimeLocation does not warrant or accept any responsibility for the accuracy or completeness of the property descriptions, related information or Running Costs data provided here.


































.gif)