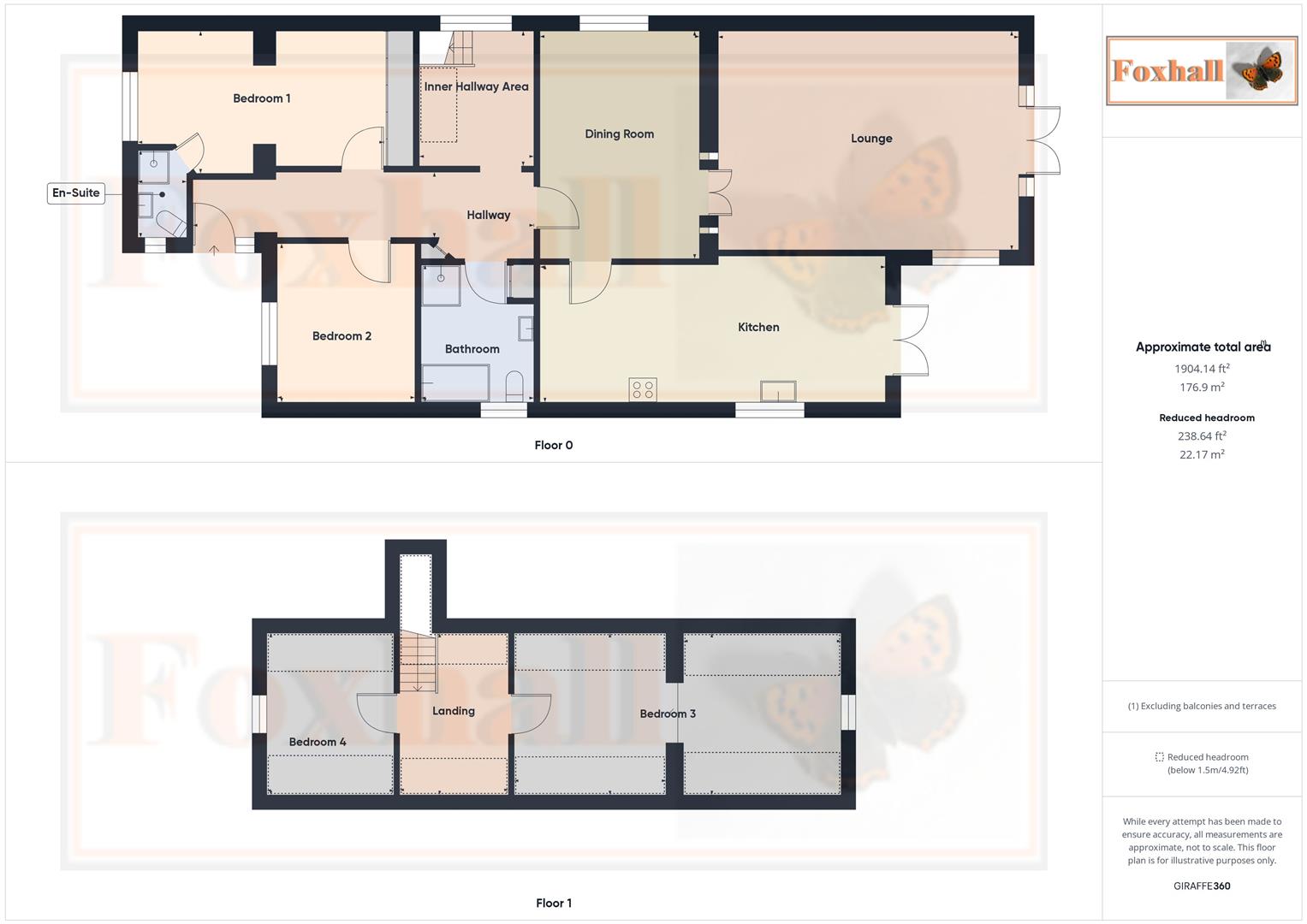Property for sale in Bell Lane, Kesgrave, Ipswich IP5
* Calls to this number will be recorded for quality, compliance and training purposes.
Property features
- Bell lane kesgrave location with plot approaching 1/4 acre with 150' rear garden
- Four bedroom detached chalet spacious well proportioned accommodation in good decorative order
- Large amount of parking for six cars with larger than average garage and work-shop to rear
- Four bedrooms (two to ground floor and two to first floor)
- En-suite to bedroom 1 and bathroom with separate shower
- Very well fitted kitchen 24'6 X 10'3
- Lounge with doors to the rear 21'9 x 15'7
- Separate dining room 16'4 x 11'5
- Double glazed windows, gas central heating via radiators and solar panels installed in 2015
- Freehold - council tax band E
Property description
Bell lane kesgrave location with plot approaching 1/4 acre with 150' rear garden - four bedroom detached chalet spacious well proportioned accommodation in good decorative order - large amount of parking for six cars with larger than average garage and work-shop to rear - four bedrooms (two to ground floor and two to first floor) - en-suite to bedroom 1 and bathroom with separate shower - very well fitted kitchen 24'6 X 10'3 - lounge with doors to the rear 21'9 x 15'7 - separate dining room 16'4 x 11'5 - double glazed windows, gas central heating via radiators and solar panels installed in 2015
Foxhall Estate Agents are delighted to offer for sale this very well presented detached chalet style bungalow situated in an established and well sought after part of Kesgrave in Bell Lane with a plot approaching 1/4 acre.
The spacious and well proportioned accommodation is presented in good decorative order and the property benefits from a large amount of parking for six cars, larger than average garage and work-shop to the rear, gas heating via radiators and double glazed windows and solar panels which were installed in 2015.
The accommodation comprises two bedrooms to the ground floor, en-suite to the main bedroom, family bathroom and there is a very well fitted kitchen 24'6 X 10'3, dining room 16'4 x 11'5, lounge with French doors to the rear 21'9 x 15'7 and to the first floor is a large landing / study area 12'3 x 8'1 with a further bedroom 3 23'5 x 13' max reducing to 12'4 and bedroom 4 is 12'4 x 9'9.
Front Garden
The property enjoys a large front garden area behind walling. The front garden itself provides hard-standing parking area for approximately six cars with access to the rear and the garage.
Entrance Hallway
Entrance door to entrance hall, radiator, built in cupboard, doors off and through to
Inner Hallway Area (3.02m x 0.99m (9'11 x 3'3 ))
Double glazed window, fitted unit, and stairs to first floor.
Bedroom 1 (5.44m to the wardrobes x 3.00m (17'10 to the wardr)
Dressing area with fitted floor to ceiling wardrobes wall length, radiator, access to loft, double glazed window to side and door to:
En-Suite Shower Room
Shower cubicle with shower, low level W.C., pedestal wash hand basin, heated towel rail, extractor fan and tiled floor.
Bedroom 2 (3.45m x 3.00m (11'4 x 9'10))
Double glazed window to front and radiator.
Bathroom (3.02m x 2.49m (9'11 x 8'2))
Panelled bath, separate shower cubicle with shower, low level W.C., wash hand basin with mixer tap, heated towel rail, linen cupboard with radiator, separate radiator, down-lighters and obscure double glazed window to side.
Dining Room (4.98m x 3.48m (16'4 x 11'5))
Double glazed window to side, radiator, double doors to lounge and door to kitchen.
Lounge (6.63m x 4.75m (21'9 x 15'7))
Attractive fire, radiator, double glazed window to side, double glazed French doors to outside.
Kitchen (7.47m x 3.12m (24'6 x 10'3))
Very well fitted and comprising one and half stainless steel sink bowl drainer unit with cupboards under, excellent range of roll top work-surfaces over, cupboards and drawers under and wall mounted cupboards over, upright radiator, double range and extractor fan, integrated dishwasher and integrated washing machine, down-lighters, coved ceiling, tiled floor and double glazed French doors to outside, double glazed window to side.
Landing / Study Area (3.73m x 2.46m (12'3 x 8'1))
Double glazed sky light, down-lighters, pine style sloping ceiling and eaves storage.
Bedroom 3 (7.14m x 3.96m max reducing to 3.76m (23'5 x 13' ma)
Divided into two separated areas with double glazed window to the rear, two double glazed sky lights and radiator.
Bedroom 4 (3.76m x 2.97m (12'4 x 9'9))
Double glazed window to the front, sky light and radiator, built in wardrobe and eaves storage area.
Rear Garden
The garden itself is enclosed by timber fencing and divided into two main areas. The first being the formal garden area which is mainly laid to lawn with well stocked flower and shrub borders, tree and access through to the rear garden area. This rear garden area is set out as a large vegetable garden.
Garage
With access from the garage to a rear work-shop area.
Agents Notes
Tenure - Freehold
Council Tax Band E
Property info
For more information about this property, please contact
Foxhall Estate Agents, IP3 on +44 1473 679474 * (local rate)
Disclaimer
Property descriptions and related information displayed on this page, with the exclusion of Running Costs data, are marketing materials provided by Foxhall Estate Agents, and do not constitute property particulars. Please contact Foxhall Estate Agents for full details and further information. The Running Costs data displayed on this page are provided by PrimeLocation to give an indication of potential running costs based on various data sources. PrimeLocation does not warrant or accept any responsibility for the accuracy or completeness of the property descriptions, related information or Running Costs data provided here.





































.png)
